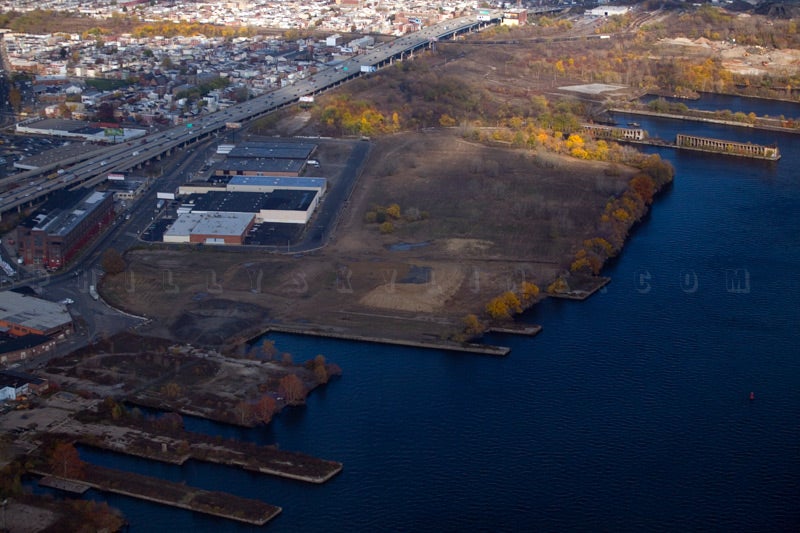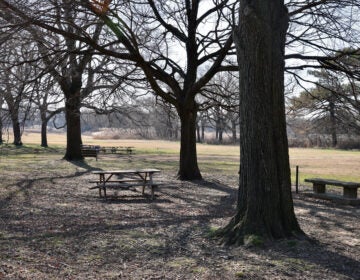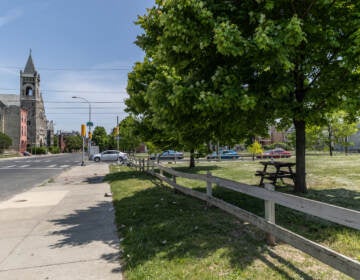60-acre riverfront parcel readied for sale

Photo courtesy of Brad Maule, check out his complete portfolio at www.phillyskyline.com/lovecopter
June 9
By Thomas J. Walsh
For PlanPhilly
Land along the Delaware River within the city of Philadelphia, much of it privately held in a death grip for decades, may finally be coming to market. Some of it may arrive via disappointment (that a casino, or riverboat, could not be landed) and some of it may come to market because riverside environmental stewardship is too big of a legal question mark.
As for the seven designated miles now within the Central Delaware interim overlay district, it is likely all of the above, developers say. One big piece of the puzzle, though, seems to be shaking out.
The parcel owned by James Anderson, a Philadelphia area businessman with an eponymously named construction company (a major paving contractor), is about to put his significant holding up for sale – something made easier Tuesday by the Philadelphia City Planning Commission.
Totaling somewhere 55 and 60 acres on two main parcels, it is enormous.
The zoning bill would re-map the area bounded by Cumberland Avenue, Berks Street, and the river. It was introduced by Councilman Frank DiCicco, in whose district the land is situated, on May 14, and would the property’s designation from “G2” (industrial) to “C3” (commercial mixed use).
Most of the riverfront properties to the north of the site, in use or not, are industrial, including a concrete plant. Immediately to the south are the SugarHouse Casino site, a PECO Energy plant and Penn Treaty Park.
Normally, zoning changes for properties at this scale are accompanied by a plan of development. But Tom Chapman, Anderson’s attorney, was blunt in saying that his client is not a developer, and wants to sell the land.
“In this case, this property is not in demand by anyone,” Planning Commission Executive Director Alan Greenberger told PlanPhilly after the meeting. “This is a means of incentivizing, because here, the property needs a boost.”
The move comes after the rezoning ordinance was unanimously passed out of City Council’s Rules Committee on June 4. “Mr. Anderson would like to be in a better position to market his property,” said Chapman, at that hearing.
A ‘chicken and egg thing’
The land was once a potential location for a Pinnacle Casino, but was not selected by the Pennsylvania Gaming Control Board as one of the two city-sited casino projects. The Pinnacle proposal included a lagoon and an entertainment area, Greenberger said.
“This site is extremely large and warrants much consideration,” said Commissioner Nancy Rogo Trainer. She wondered if there might be potential unintended consequences.
“It’s a fair question,” replied Greenberger. “Does it provide a disincentive?” But, he added, “There’s nothing going on there,” and said Anderson “has indicated a willingness to work with the Commission.”
“If – if – an industrial use came back that seemed like the right thing to do on the waterfront, I’m quite sure we would entertain it and we would be coming back to you (the full Commission) with a new kind of proposal,” Greenberger said.
Trainer also inquired about the ability of a new owner to sub-divide the property, but Greenberger said that any development proposals would have to pass through Planning and the Zoning Board of Adjustment.
Greenberger, calling the concept of a zoning change to attract developers a “chicken and egg thing,” said he could not say if the owners of other parcels along the river will come forward for similar zoning changes, now that the overlay district is in place and an overall waterfront plan is in the works.
“It will be a trend if it’s successful,” he said. “This is to see if something can be jump-started by way of development. It’s certainly an opportunity to look at some of the possibilities for … mixed-use development that might be able to happen. It’s totally possible that nothing will happen. We simply don’t know.”
SugarHouse
Speaking of casinos, the new architectural plans and computer-generated images of the SugarHouse Casino are in Greenberger’s office and will be unveiled to the public next week. The renderings, by Cope Linder Architects, are large and detailed, showing the casino in various “interim” and “phase I interim” stages – through a long-term “phase III,” replete with hotel and apartment towers.
The plan of development was delivered to the Planning Commission Tuesday morning. It will be available to the public for viewing at the Planning Commission offices all next week, from 9 a.m. to 5 p.m., along with one evening (Tuesday, June 16, when viewing hours will be extended to 8 p.m.).
A PDF of the plans will also be posted on the Planning Commission’s Web site, Greenberger said.
A special meeting of the Planning Commission to discuss SugarHouse will take place on June 24 (a Wednesday), at 1 p.m. at the Academy of Natural Sciences on the Benjamin Franklin Parkway.
SugarHouse officials say the interim casino will require a construction period of nine months. From a modified plan dated April 2009, the SugarHouse Web site lists 1,700 slot machines for the interim casino on 40,000 square feet of space, and 1,465 parking spaces on a surface lot. Greenberger said the planned 3,300-space parking garage will be financed by the slot revenues of the interim casino.
After Tuesday’s meeting, Greenberger said there were no new developments to report about the other casino, Foxwoods Philadelphia, as far as he knew.
Market East
Another special meeting will be held on June 24 to discuss progress on the five-year plan for Market East, first introduced by Stan Eckstut, founding principal of the New York-based Ehrenkrantz Eckstut & Kuhn Architects, in February.
Eckstut will be back on June 23 for a 6:30 p.m. meeting at the Center for Architecture (12th and Arch streets).
Greenberger, pointing to large-scale maps on the walls of his office, said efforts are underway to figure out ways to draw two vibrant neighborhoods – Chinatown just to the north and Thomas Jefferson University just to the south – onto Market Street.
Doing so would “create new gateways” for the communities as well as for Market East merchants, he said. Re-designing and renovating The Gallery will also be integral to the overall plan.
“We’ve got to figure out how to bring the market to Market Street.”
The “Fergie tower”
The Commission approved a zoning measure brought by developer U3 Ventures for its planned 29-story mix of a hotel and apartments at 1213 Walnut, on what is now a surface parking lot that stretches through to Sansom Street. U3 is working with Fergus Carey, owner of the popular Fergie’s Pub at 1214 Sansom, which would stay in its present location if the building goes forward.
Several variances were sought, including an increased maximum height, an increased floor-area ratio, an increased maximum width and an exception for a minimum number of parking spots (the developer is including no parking spots at all).
All were approved except for the height control variance. The northeast corner of the tower, as designed, would interfere with an existing view corridor, said Commission staffer Paula Brumbelow.
The building would have 299 apartment units and 152 hotel rooms. Omar Blaik, U3’s president and CEO, said there are several design options still being weighed, and that it is his intention to come back and work more with the Planning Commission staff before appearing before the Zoning Board of Adjustment.
After addressing the Commission, Blaik mentioned to PlanPhilly that the hotel firm he is working with is Element, the Westin’s extended stay brand.
Based in Philadelphia, U3 has worked with Thomas Jefferson University and Temple University as an adviser for the schools’ real estate, retail and development efforts.
The Sidecar
After successfully operating a sidewalk café for several years, albeit without a license to do so, the owners of the Sidecar Bar & Grille, on the northwest corner of 22nd and Catherine Street (south of South Street, in what is now known as the “SoSo” neighborhood), were given the green light to go ahead and bring back the outdoor tables.
It was a genuine Jane Jacobs kind of victory.
The action was originally presented as a streets bill by Councilwoman Marian Tasco and Council President Anna Verna in May, and drew a sizable crowd to City Hall – most of them in support of owner Adam Ritter, who residents say should be credited with helping to reduce crime in the neighborhood after turning the bar into a friendly gathering place.
Likewise, three residents testified on his behalf before the Planning Commission. Ritter also requested, and received, a zoning variance to expand the existing restaurant to the second floor and a roof deck.
The staff originally recommended approval with the provision that hours for the sidewalk tables be limited – until 10 p.m., and 11 p.m. on Saturdays. Planning staffer Bill Erickson, who explained the application to the Commission, said the owners wanted to have the tables be available until 1:30 a.m. on Friday and Saturday evenings and 12:30 a.m. on Sundays. “I just thought that was a little excessive,” Erickson said.
But Anuj Gupta, who sits on the Commission on behalf of the city’s managing director, balked at the time limits, which he called “somewhat arbitrary.” Outdoor dining crowds naturally dwindle during the later evening hours, he said.
Erickson said there is only one place in the city where time limits on sidewalk cafés are in place: in Manayunk, where outdoor meals must cease at midnight.
The Commission approved the variance for the Sidecar, with no limits on hours of operation.
Contact the reporter at thomaswalsh1@gmail.com.
ON THE WEB:
The Market East planning study from February: http://www.philaplanning.org/plans/mkteast/mkteast022409.pdf
PlanPhilly (“Public gets a new view of Market East,” Feb. 24, 2009): http://www.planphilly.com/node/8361
WHYY is your source for fact-based, in-depth journalism and information. As a nonprofit organization, we rely on financial support from readers like you. Please give today.





