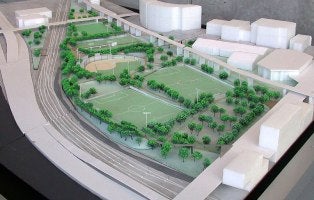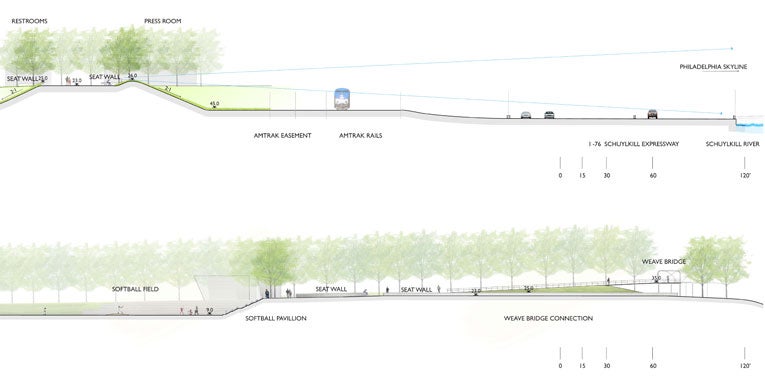Architect reveals Penn Park

st1:*{behavior:url(#ieooui) }
Feb. 27
By Brandon Gollotti
For PlanPhilly
Yesterday, in front of the Trustees of the University of Pennsylvania, Architect Michael Van Valkenburgh unveiled the model for Penn Park.
The Park, which sits on 24 acres of land on the eastern edge of the University’s campus that stretches along the Schuylkill River from Walnut Street to South Street, will include three playing fields, a dome to cover a field during winter months, a 12-court tennis center, a softball stadium and possibly a ropes course.

Penn Park Plaza Section
Part of PennConnects, the $40 million park project will drastically increase the University’s recreational capacity and user-friendliness to once inaccessible lands.
In addition, the architects of Penn Park made sure that their designs were environmentally sustainable as the plans include local wildlife, artificial grasses which use less water and structural enhancements to combat flood control.
WHYY is your source for fact-based, in-depth journalism and information. As a nonprofit organization, we rely on financial support from readers like you. Please give today.



