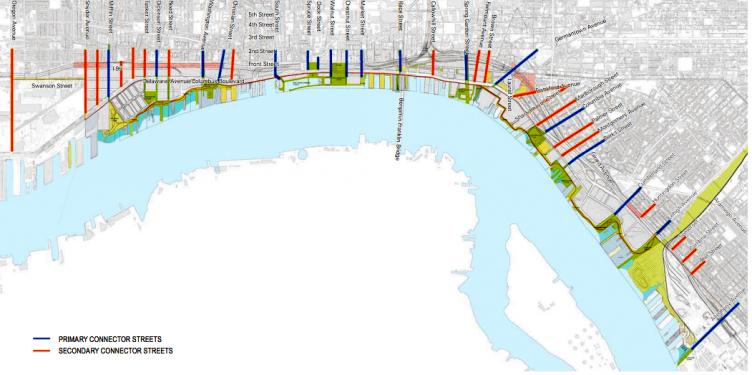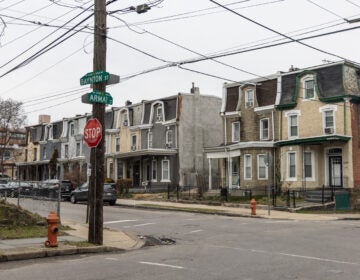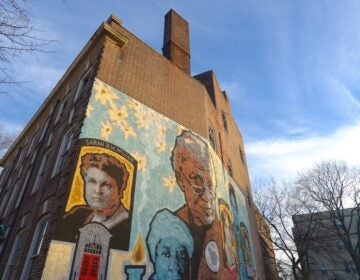Zoning bill designed to shape development of city’s Delaware River master plan goals introduced

Note: An earlier version of this article said that CDAG had no issue with the elimination of Berks Street as a River Access Street. CDAG’s position is actually that if Berks is eliminated, it should be replaced with an alternate street.
After many meetings with city planners, waterfront advocates and representatives of property owners and developers, First District Councilman Mark Squilla introduced legislation that would create the Central Delaware Overlay last week. The Philadelphia City Planning Commission will discuss the proposal Thursday and is expected to vote on whether to recommend that city council pass it.
The city’s Central Delaware Master Plan calls for extending the street grid to the riverfront and otherwise improving waterfront access; encouraging mixed-use development including residential, commercial and light-industrial; and creating a trail and more green space.
Squilla’s bill covers the entire plan area – all lots, except for those zoned Port Industrial, between Allegheny and Oregon avenues, and between the pier head of the Delaware River and the east side of I-95. It would prohibit property owners and developers within the overlay’s boundaries to build any permanent structures obstructing the future path of eight “River Access Streets” to the water: Dickinson, Christian, Race, Callowhill, and Spring Garden streets and Washington, Frankford and Columbia avenues.
It would limit building height to 100 feet, but establishes a detailed list of public benefits builders could provide to earn additional height. Those who provide public art could earn 12 additional feet, for example. Those who provide transit improvements could earn up to 72 feet. Bonuses are also given for waterfront trail construction, mixed-income housing and other items. Developers may combine these to earn up to an additional 144 feet in height, making for a 244-foot-tall building.
In most cases, 75 percent of the ground floor of any development that fronts on Delaware Avenue, Columbus Boulevard or a river access street must be an active use, which the legislation describes as commercial services, eateries, public space, lobbies, residences and a particular kind of automobile dealership: One without surface lots.
Development of riverfront lots bigger than 5,000 square feet must leave 40 percent of the total lot area as open space.
“The central Delaware overlay was a process that took a lot of time and hard work from so many people and organizations,” Squilla said via email. “We discussed this legislation with DRWC, CDAG, Development Workshop and the planning commission to craft an ordinance the will both protect the vision of the Master Plan and give developers the ability to know what can be built to spur growth on the waterfront.
“We tried to take the vision along with the community and the developer interests and mold them into an overlay that can be both community and developer friendly. No sides went away totally happy with this legislation but I think all parties will be able to agree that their input was listened to and incorporated in this version of the Central Delaware Overlay.”
As Squilla’s comment would suggest, representatives of two of the main groups involved in the overlay talks with Squilla gave mixed reviews.
Joe Schiavo, a member of the Central Delaware Advocacy Group is pleased with the results. “I honestly think this is a pretty good overlay,” he said. Schiavo said giving height bonuses to developers for things like building trails or extending connector streets “allows for some real opportunities for development while we simultaneously get the master plan objectives done.”
Karen Thompson, planner/project manager with the Delaware River Waterfront Corporation, said her organization is pleased, overall. The DRWC is the quasi-city agency which oversaw development of the Central Delaware Master Plan. “In a lot of respects, it helped to really codify the intention of the master plan, and translated that master plan into some concrete legislation,” Thompson said.
“I’m not satisfied with it,” said Craig Schelter of the Development Workshop, a group that represents the interests of land owners and developers.
Schelter said it would be better if the waterfront didn’t have height limits and used the same density limits and bonus structure as exists in most of the city – floor area ratio. He said developers would be able to earn more square footage for providing the same public amenities under the base zoning and FAR than with the overlay’s height bonuses. The result, he said, is it “dramatically cuts back the value of (the underlying) zoning”.
Schelter said he would also prefer if additional height were granted under a system similar to that in place under the current, interim overlay, which this legislation would replace. The draft overlay does not place a limit on building height. But developers must submit plans of development to the planning commission for approval. The planning commission is required to consult the Central Delaware Master Plan for guidance, and that plan contains the 100-foot height limit. But in the end, granting additional height – and was required of the developer to get it – was up to the planning commissioners.
The proposed legislation would require developers to submit plans of development for Civic Design Review, and it contains some design guidelines. But height bonuses would be given strictly by the chart in the bill – that’s what proponents like about it.
The Central Delaware Advocacy Group and DRWC did not get everything they wanted, either.
CDAG had asked that non-accessory signs (billboards are a common incarnation) not be allowed within the Central Delaware. Schiavo said the planning representatives said that putting in sign regulations would be redundant, since sign regulations covering the entire city are in the works. Schiavo said he’d breath easier if those regulations had been finished before the legislation was.
The new overlay version drops Berks Street from the list of River Access Streets – something that had been discussed months ago, then set aside.
The Development Workshop loves that change.
Berks turns on an angle that prevents anyone from looking down it to see the river, Schelter said. It’s narrower than the other streets – too narrow, he said, for bike trails and large sidewalks. Using Berks as a River Access Street like the others would require the city to purchase additional land, he said, but that was never part of the discussion.
The deletion of Berks is the biggest disappointment in the overlay for DRWC, Thompson said.
“It’s one of the primary connector streets as identifiied in the master plan,” she said, and it is supposed to end with Berks Park at the river.
Thompson said the narrower width of Berks doesn’t matter, as each connector street plan is being individually designed, so not every one needs all the same elements at the same size. She also said Berks would provide a viewshed to the river, even if the street’s angle means that view isn’t visable as far west as on some of the other connector streets.
Schiavo was pleased by another late change that Schelter doesn’t favor.
Under the previous version of the bill, a developer could have built a structure at the juncture of Delaware/Columbus and a River Access Street, provided “the permanent structure would allow through-traffic without obstruction.”
Think of an archway or a tunnel through a structure. That opening would have had to have been at least 16-feet tall, per fire code regulations.
Schelter asked for this provision because he thinks such structures would frame river views, much like the Boston Harbor Hotel.
CDAG saw things differently. One of the biggest obstacle to waterfront access has been I-95, and much effort is going into lighting and otherwise improving the highway underpasses. Schiavo said that CDAG Chairman Matt Ruben suggested the pass-through provision would have allowed the creation of additional overpasses.
Schelter was hoping the intent of the legislation hadn’t changed in this regard, and that some clarifying language would mean a Harbor Hotel-like structure could be built.
Squilla’s legislative aid Sean McMonagle confirmed the obstacle exception is gone. A Rules Committee hearing has not yet been scheduled on the legislation, McMonagle said.
WHYY is your source for fact-based, in-depth journalism and information. As a nonprofit organization, we rely on financial support from readers like you. Please give today.






