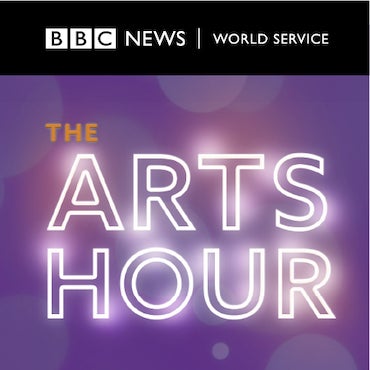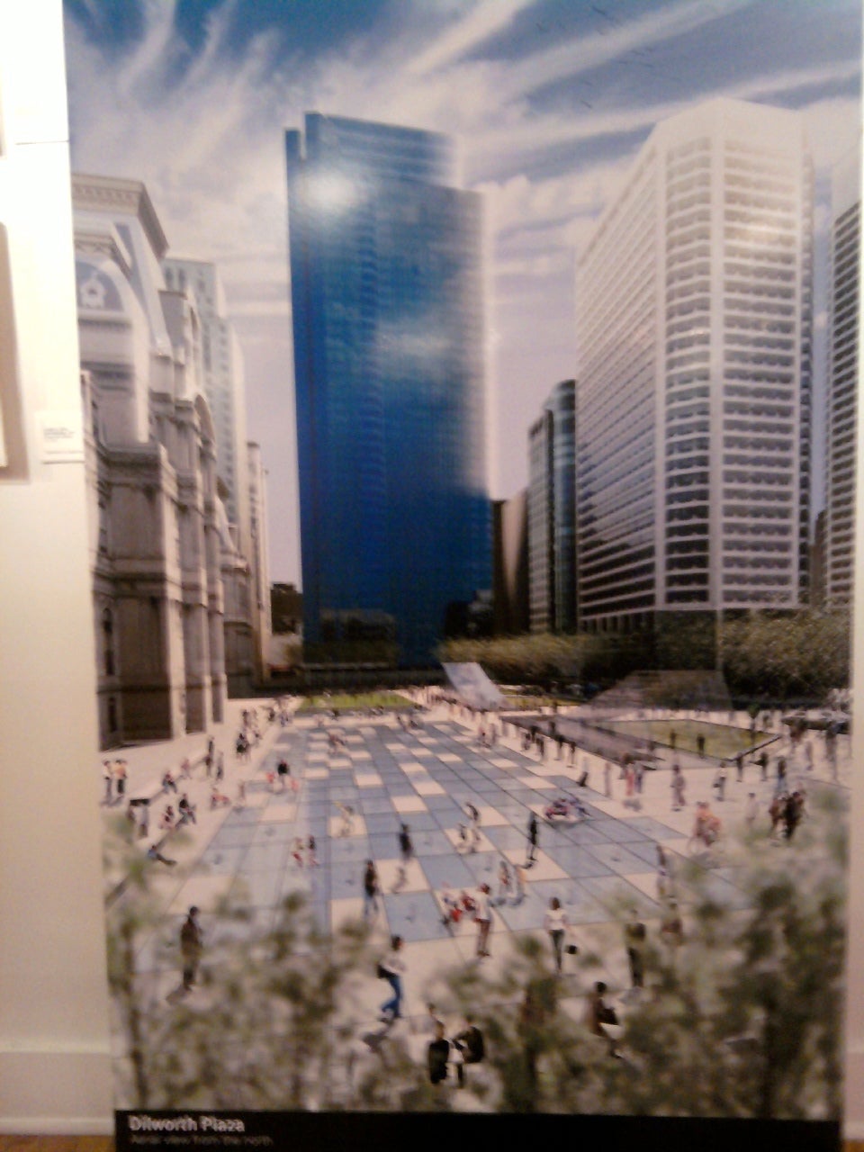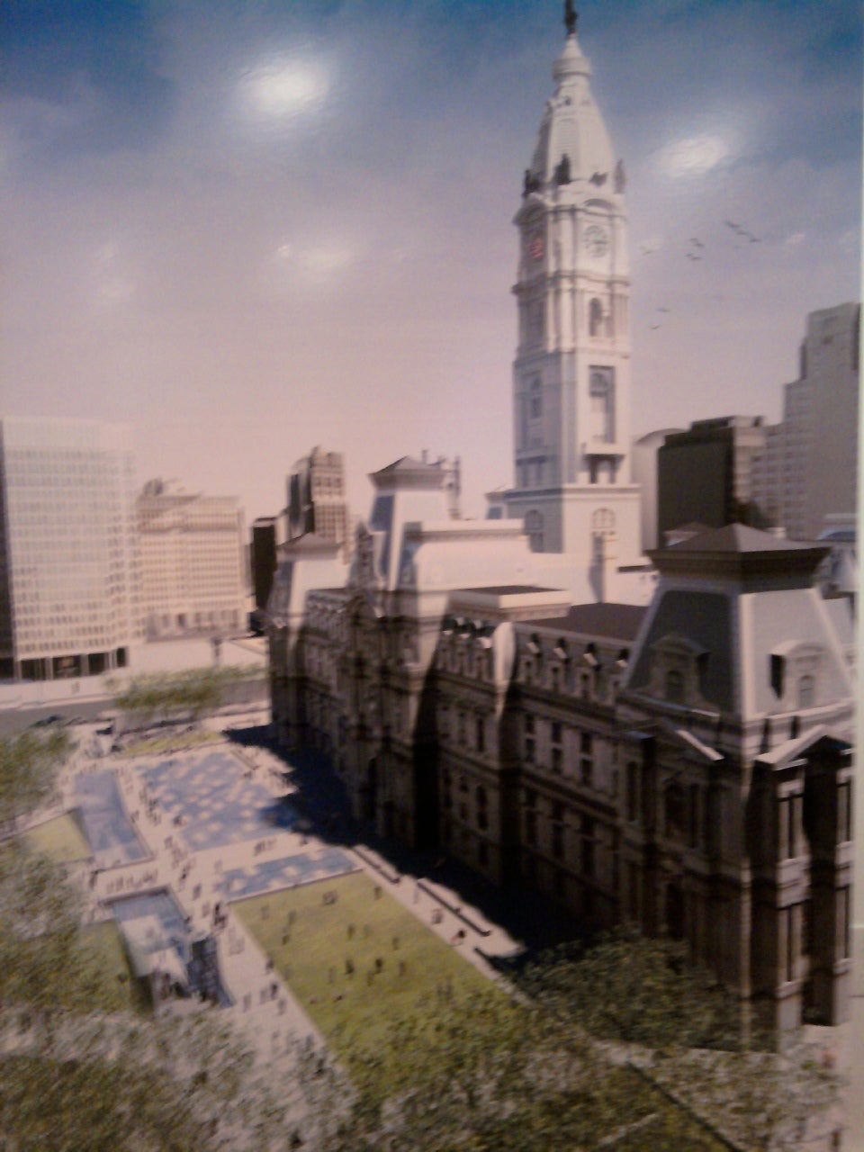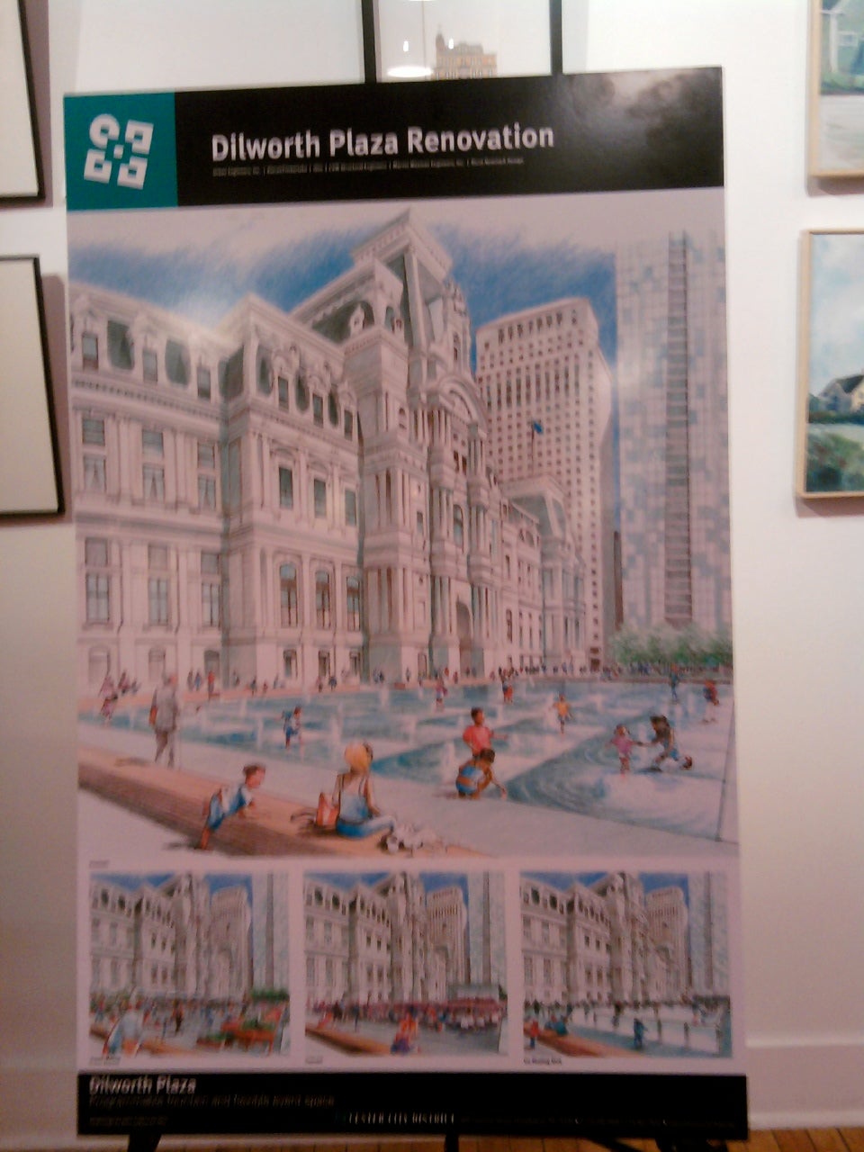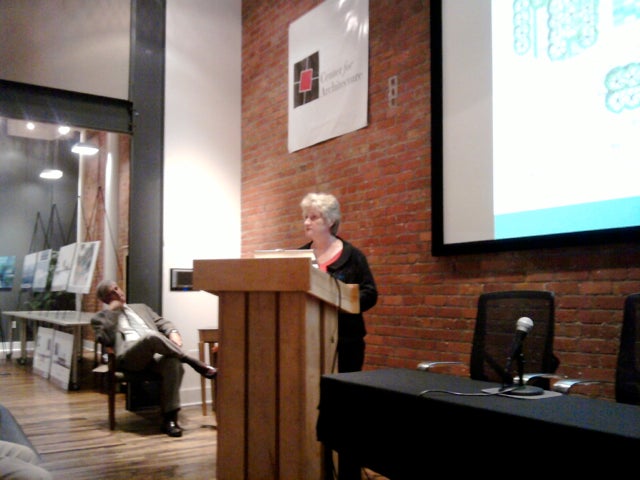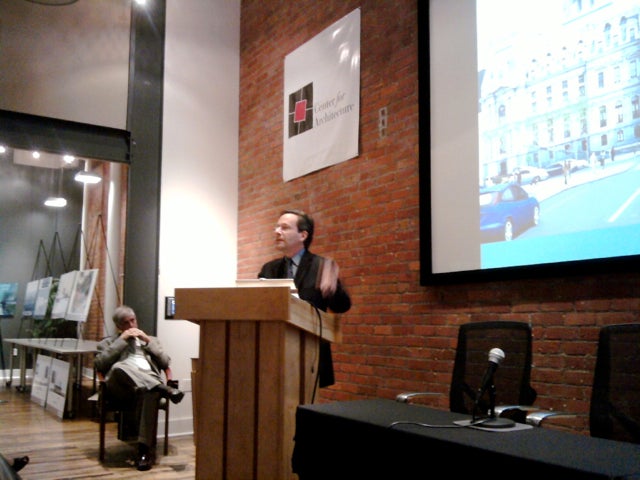Public gets look at Dilworth Plaza redo plan
https://www.youtube.com/watch?v=BHWyEt8vDPg
By Kellie Patrick Gates
For PlanPhilly
Plans for revamping Dilworth Plaza – that’s the public space in front of City Hall – were publicly unveiled at the AIA Design Center Tuesday evening.
The $45-million project, led by the Center City District, includes a cafe, green space, and a programmable fountain that can be turned off to create space for farmers’ markets, concerts, and other events.
Key features of the design include: Two glass-enclosed stairways — one with an elevator — designed to make it clear that a huge transit hub lies beneath the plaza while not overshadowing City Hall. The elimination of many walls and stairways which will put the plaza on street level. The removal of landscaping that blocks view sheds and the addition of trees and plants that are easier to see through.
Paul Levy, executive director of the Center City District, said what the plan calls for above ground is intrinsically twined with what would lie beneath. CCD has been working closely with SEPTA, which plans to redo the City Hall subway station to make it more user-friendly, safe and attractive, he said.
The goal is to have the Dilworth Plaza project completed by the end of 2011, said Levy, and construction will take about 20 months. CCD has been in talks with foundations, the state and the federal government to raise necessary funds, he said. The total grant allocation in the discussion phase — including a $30-million request for federal stimulus dollars — is much more than $45 million, Levy said. So far, no funding has been nailed down, but he is hopeful that scenario will change by January. The CCD has the ability to float bonds to fill a funding gap, he added.
https://www.youtube.com/watch?v=uTLt3qn54cQ
Planning Commission Executive Director Alan Greenberger said the commission is largely pleased with the design. “We think it’s a very exciting project,” he said, calling the design “simple and elegant.” The Planning Commission does not technically have to approve the plans, Greenberger said, but the CCD has presented the plan to them once and will seek their input again. The Planning Commission will continue to make suggestions about how the proposal can be improved, Greenberger said.
Levy said he expects to go back before the Planning Commission in November or December, and while approval may not be technically necessary, the CCD wants the commission’s blessing. The project does need Art Commission approval, and it will go before that group in November.
The project would also need a host of permits, and could potentially require a zoning variance, he said.
https://www.youtube.com/watch?v=wBRak2MWJjQ
While Tuesday’s event was a public unveiling with a chance for attendees to question the designers, many people have already seen it.
Earlier this year, some Philadelphia architects questioned whether the design allows Dilworth Plaza to properly serve as a forecourt to City Hall and whether more of the existing structures couldn’t be reused in the new design.
There have been some changes in the plan since then, and Kiki Bolender, a partner with Schade and Bolender Architects and Co-Chair of the Philadelphia chapter of the American Institute of Architects Urban Design Committee, appreciates them. “Some of the unsettling items from the previous scheme have been changed – the glass sidewalk, the earth roof on the glass box and the buildings severely blocking the view from Market Street,” she wrote in an email. “But the plan does not yet seem graceful or welcoming.”
Bolender still doesn’t like the glass structures that cover the staircases.
https://www.youtube.com/watch?v=ZwD_KZJMxu8
Two plan architects spoke Tuesday night, and Richard L. Maimon of KieranTimberlake said that the two glass structures encasing the stairs formed the bottom arc of a circle, and that if that circle is mentally completed, it frames City Hall. This highlights the importance of the structure, he said. Because they are transparent, they do not block the view of City Hall at all, Maimon pointed out.
Levy has said the structures are also very functional – finally highlighting the entrance to the vast transit system underneath that is now almost invisible from the street.
But Bolender thinks “beautiful, but modest” structures would suffice, and light could be brought down with smaller, skylight-type enclosures that are virtually flat at plaza level.
https://www.youtube.com/watch?v=KC1ZbJv0IwE
Architect Susan Weiler of Olin Partnership spoke of landscape design and other elements. Addressing one concern of some critics, she highlighted many spots in which public art or history lessons of the space could be included. Weiler also touched on green elements of the design, including a rain water collection system that would not only keep water out of the city’s over-taxed sewer system, but keep rain garden plants watered and supply water to the programmable fountain.
Greenberger fielded a few questions from the audience before encouraging everyone to mingle around drawings of the design and ask their questions directly.
One audience member said the design looked great, but she worried that it would fall into disrepair. Levy responded that the CCD would be responsible for cleaning and upkeep – a function it has already taken on in much of Center City. (The uniformed street cleaners you see about town are CCD employees.)
https://www.youtube.com/watch?v=B1qWnM4NR90
David B. Brownlee, vice chair of the Design Advocacy Group, offered praise for the public-private partnership the project represents, and for the project’s goals. But, he said, the design of the plaza should consider the spaces on the other sides of City Hall and the space across the street. “Especially, as was pointed out, with the opening of the Convention Center to the north, what happens on the north side of City Hall really needs to be considered in this.”
With unlimited money, Levy said, he’d take on all the space around City Hall. “I have become a raging incrementalist,” he said. “You need to start and show progress,” he said, especially since Phialdelphians tend to be skeptical about what will actually happen in their city.
https://www.youtube.com/watch?v=RmCw_5WF5YE
A classic video from June (below).
Contact the reporter at kelliespatrick@gmail.com
WHYY is your source for fact-based, in-depth journalism and information. As a nonprofit organization, we rely on financial support from readers like you. Please give today.

