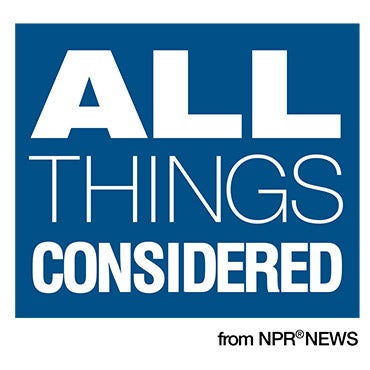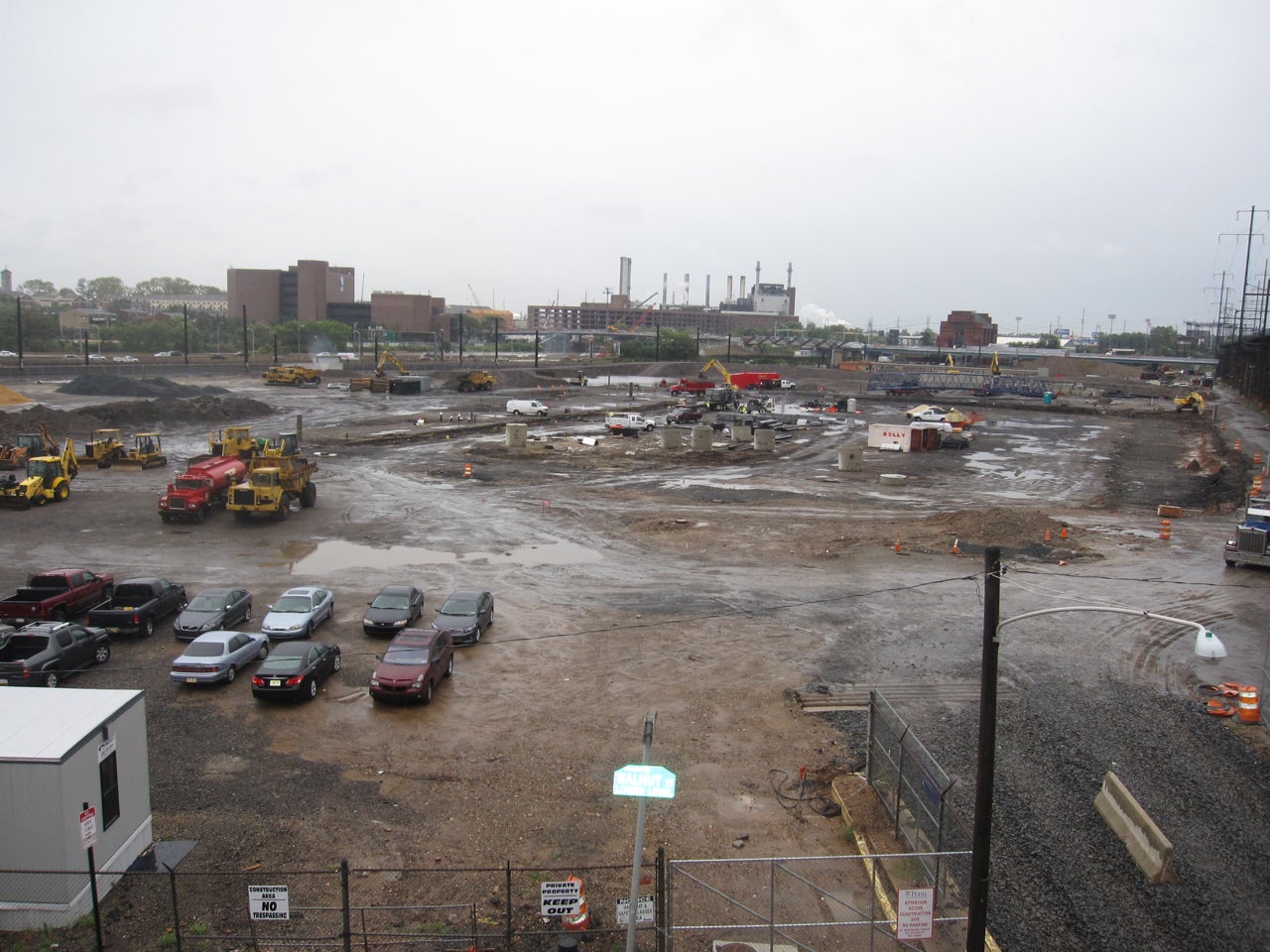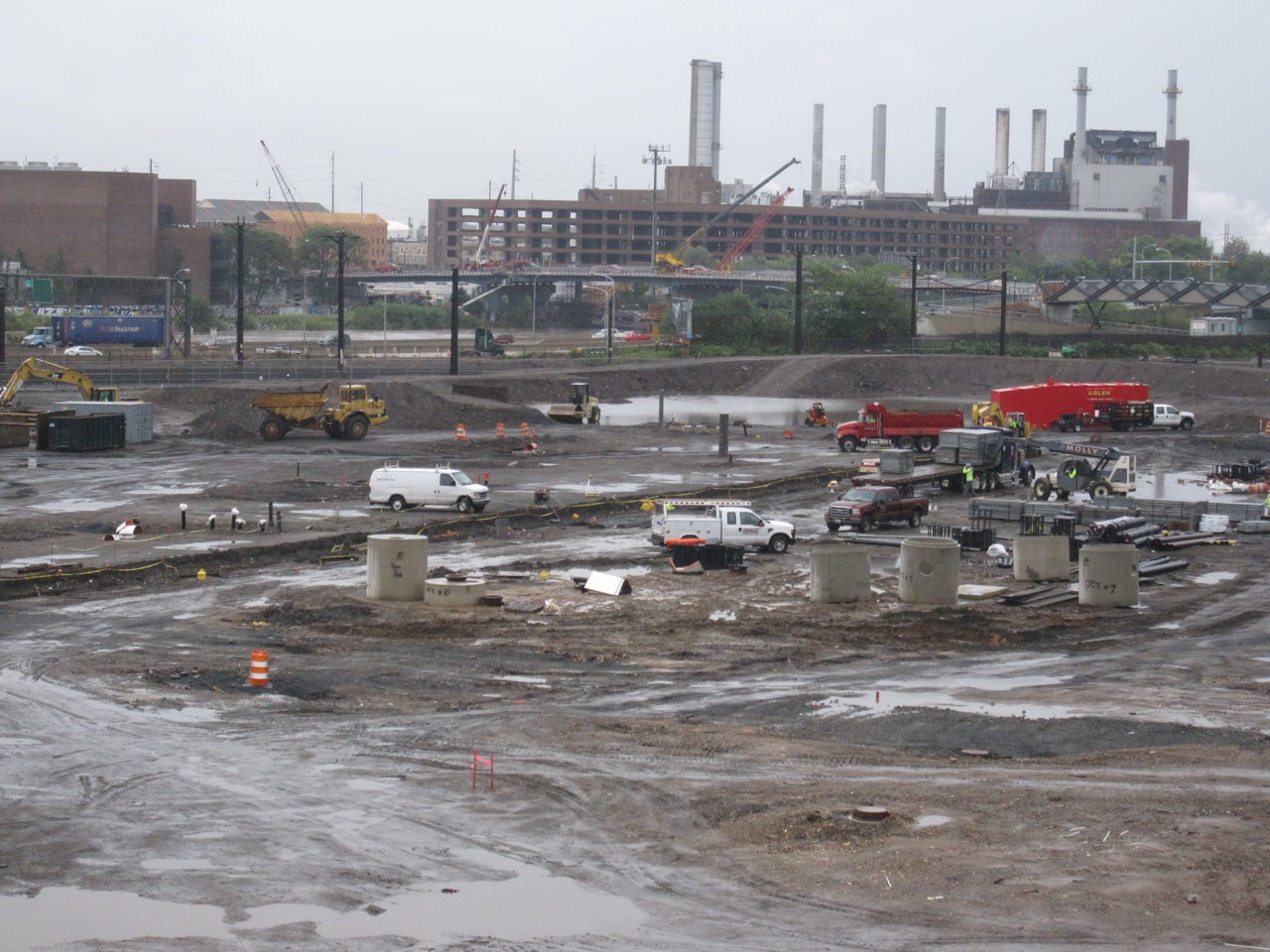Penn Park update
On Feb. 26, 2009, Architect Michael Van Valkenburgh unveiled the model for Penn Park, the principal PennConnects project on 31st Street between Walnut and South Streets. While the $42,000,000 plan on the former postal lands includes a parking lot for 300 cars, the park is enhancing a desperately desolate concrete landscape into a large, vast open space.
With Penn Connects, the University of Pennsylvania has had a philosophical change in the way its campus should physically and visually interact with the city. With Penn Connects, Penn hopes to create a beneficial environment not just for its students and faculty, but for all Philadelphians as well. “We wanted to be good stewards of the land” this time, says Anne Papageorge, the Vice President of Facilities and Real Estate Services.
The proposal for Penn Park calls for three playing fields, a dome to cover a field during winter months, a 12-court tennis center, a softball stadium and possibly a ropes course on the eastern edge of campus between Walnut Street and South Street against the Schuylkill River.
Papageorge says the final plans will all depend on funding as some things (e.g. the softball field) take priority over others (e.g. the ropes course). The current design of the park is also environmentally friendly, as it includes storm water management and features native plants of the region. According to Papageorge, the first phase of the park is scheduled to open spring 2011.
“The ultimate goal,” says Papageorge, “is to make this area alive with 24/7 activity.” Over time (and with appropriate funding), Papageorge says the northern edge of Penn Park will eventually become a mixed-used development to include office, retail and residences for the university and city.
WHYY is your source for fact-based, in-depth journalism and information. As a nonprofit organization, we rely on financial support from readers like you. Please give today.





