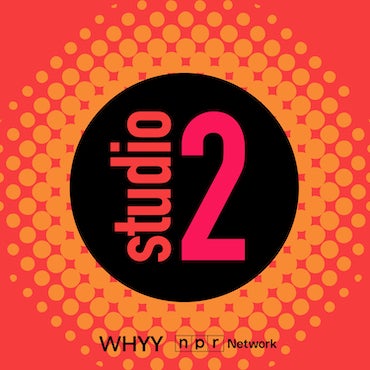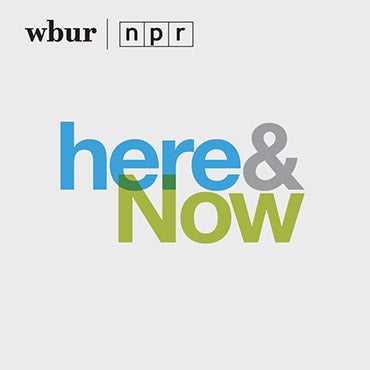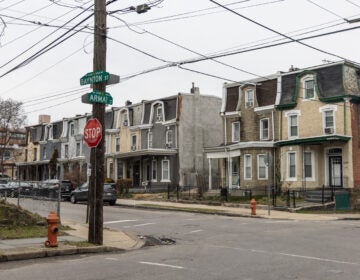Pairing art with architecture — a look inside Chestnut Hill’s new Quaker meetinghouse
-

-
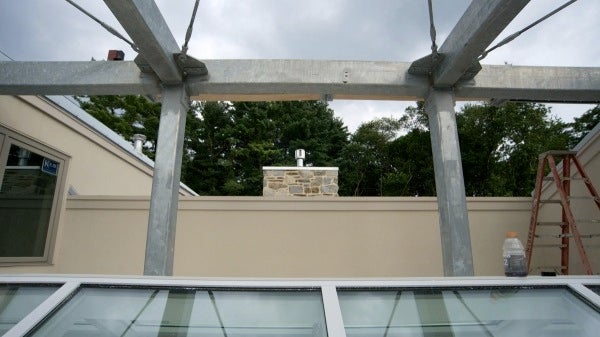
A unique view of the Skyspace railings. (Bas Slabbers/for NewsWorks)
-

-

-

-

-

-

-

-

-
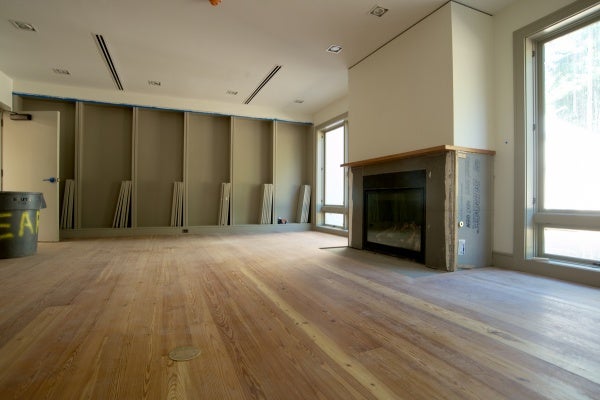
-

-

-

-

-

Stunning is not usually a word that comes to mind when talking about Quakers but the Chestnut Hill Friends Meeting’s new meetinghouse, complete with a James Turrell Skyspace as its visual and meditative centerpiece will surely change that this fall.
For local architect Jim Bradberry, of Bryn Mawr based James Bradberry Architects, the project has been unique in its melding of architecture with art – a practice rarely seen since the 1920s, he said.
Partnering with internationally renown artist James Turrell, whose Skyspace installations utilize precise mathematical calculations to transform the perception of both light and space, made for a ideal marriage in pairing the two practices.
Bradberry noted that working closely with Turrell was a joy. “He’s the most self-effacing famous person,” he said.
Incorporating a major work of art into the design of a new meetinghouse was not Bradberry’s only challenge. Though not a Quaker himself, he has worked on more than a dozen Quaker schools but never a worship space. Any architect would jump at the chance to design a religious building, he said. Foremost in his mind was the challenge of how to design a historic meetinghouse today.
CHFM’s new house of worship will be the first new Quaker meetinghouse to be built in the region in more than 80 years.
Construction delays
After several general construction delays, CHFM has pushed back the move into its new meetinghouse to Sept. 8. The James Turrell Skyspace, is anticipated to be open to the public in October.
An arson attack last December, suspected to be the work of disgruntled union workers, caused an initial delay of a few weeks.
But it was the unexpected discovery of 13 feet of solid rock which had never been excavated along the edge of the former quarry site which caused an extra few months to be added to the construction timetable. Workers had to hammer away the rock so utility tie-ins to gas and water lines on the street could be installed.
CHFM has continued to meet at the old meetinghouse in the meantime, which was bought by United Cerebral Palsy this summer.
After the move, CHFM intends to spend a month acclimating to the new digs and training Skyspace docent and volunteers.
A preview tour
Most houses of worship are designed in a hierarchal manner, said Bradberry. Not so for a Quaker meetinghouse.
“Its the most democratic form of architecture I can think of,” he shared.
The completely handicapped accessible meetinghouse forms an L-shape with its two main public areas at either end, encouraging visitor flow.
Situated at the west end of the building is the building’s focal point — a 1600 square foot meeting room containing the Skyspace.
Its plain white walls, reclaimed long leaf yellow pine flooring, 24-foot deep silled windows and ample natural light are deceptive in its simplicity. Looking up into the center of the 36-foot vault ceiling is the rectangular opening which houses the retractable roofed Skyspace. The vault is comprised of three separate curves. Along its edge is the Skyspace light cove whose system of LED lights will be programmed by Turrell. The light display changes in time with the natural colors of the sky at sunrise and sunset to alter viewers’ awareness of sky, light and their own faculty of perception.
The space has been designed to be acoustically benign, with the heating, ventilation and air conditioning unit located directly above. Six entryways, typical of Quaker design, allows folks to freely enter and depart. “It creates a nice community effect,” said CHFM spokesperson, Nikka Landau.
Landau says CHFM has not yet decided whether it will regularly worship with the Skyspace open, but the Meeting has already started to get requests for events.
Ground level highlights
Sliding pocket doors separate the meeting room from the building’s main entrance space, which features north-facing floor to ceiling windows. The foyer features a slate floor. Its rear wall boasts a wood sculptural piece, designed by Bradberry’s firm, lit from above by a pitched skylight that harks to the Skyspace’s pitched retractable roof. To the rear of the lobby area is the entry to a cozy 600 square foot gathering room. The so-called “living room of the meetinghouse” features a gas fireplace and will house a library.
Another key public space found at the other end of the meetinghouse is its 1200 square foot social room with a 24-foot pitched ceiling and open beams of laminated Douglas Fir. Twelve LED pendant lamps dangle from a perforated ceiling.
The lofty social room opens out to a south facing concrete terrace. The terrace is one of the most private areas of the site surrounded by the old pines of the Cresheim Valley.
Upper floor
Upstairs, wide hallways are lit by solar tubes to help reduce electricity use.
Four bright, minimal classrooms will be used for first day school (Sunday school) classes as well as learning space for the community.
One of the smaller rooms opens up to flat roof over the building’s foyer. Originally planned to finish with pavers, perhaps with some garden or planters, budget overruns caused it to remain unfinished as a public outdoor space for now. The spot affords an up close view of the Skyspace railings.
The upper floor also has a utility area with its own mini-kitchen and a handicapped-equipped bathroom with shower. This bathroom was key in enabling CHFM to resume hosting the homeless through the Interfaith Hospitality Network, Landau said.
Landscaping
The building’s is surrounded by a long wrap around porch, a traditional aspect to meetinghouses. Such porches, which are meant to provide a space between the profane and the sacred, do not have much modern use. However, some of it will help to control interior exposure to direct sunlight, Bradberry said.
There’s a nod to both the neighborhood’s architectural legacy and the lot’s history as a quarry with detailed schist stone work on three sides.
Reaction
Bradberry says much of the CHFM reaction so far has been that the building exceeds their expectations.
The Quaker decision-making process involves extensive discourse over every detail, while it is time-consuming, the result positive because every outcome is carefully weighed and agreed upon together, said Bradberry.
The Skyspace, which will be open free to the public year-round, has caught people’s imagination and is guaranteed to attract art tours, he said.
“The fact that it all happened in this little Meeting of a 100 or so people – it’s pretty amazing.”
WHYY is your source for fact-based, in-depth journalism and information. As a nonprofit organization, we rely on financial support from readers like you. Please give today.
