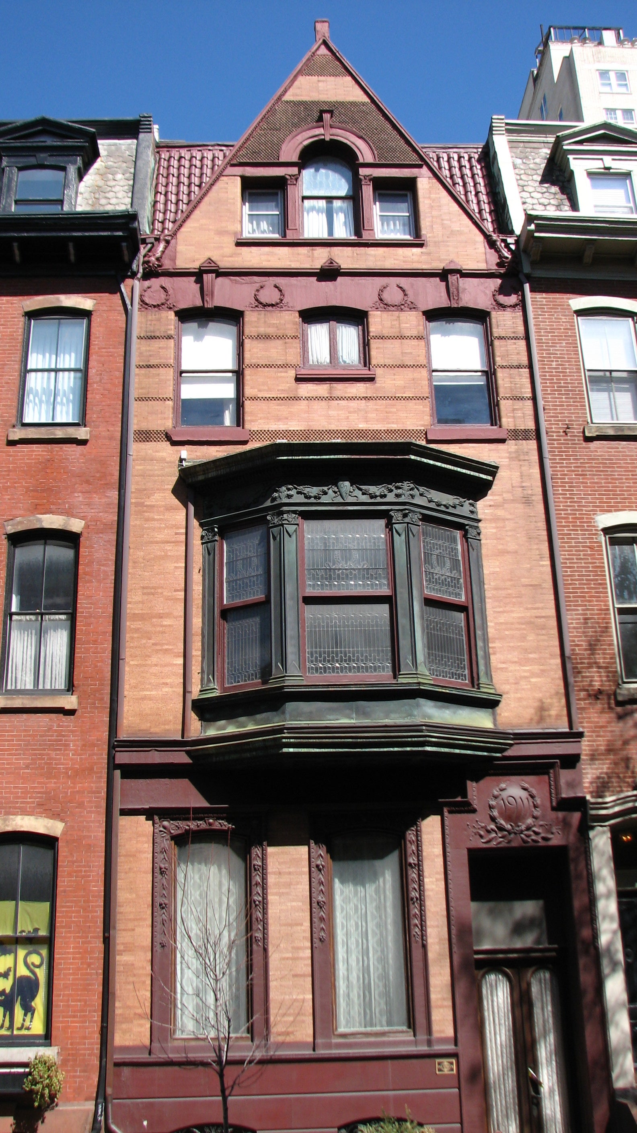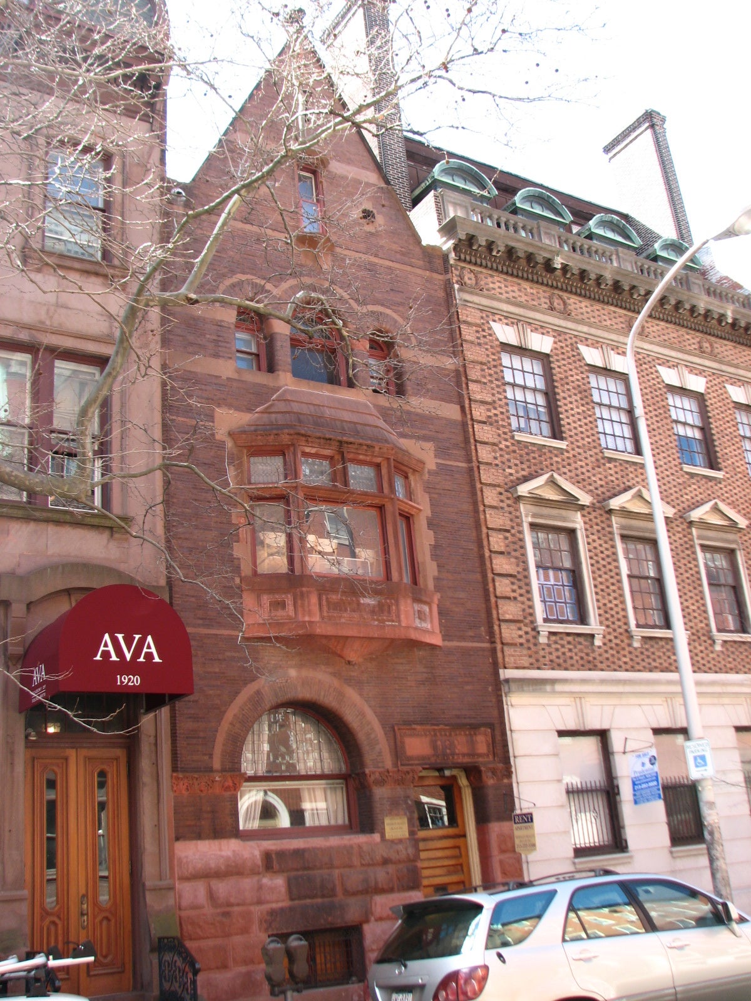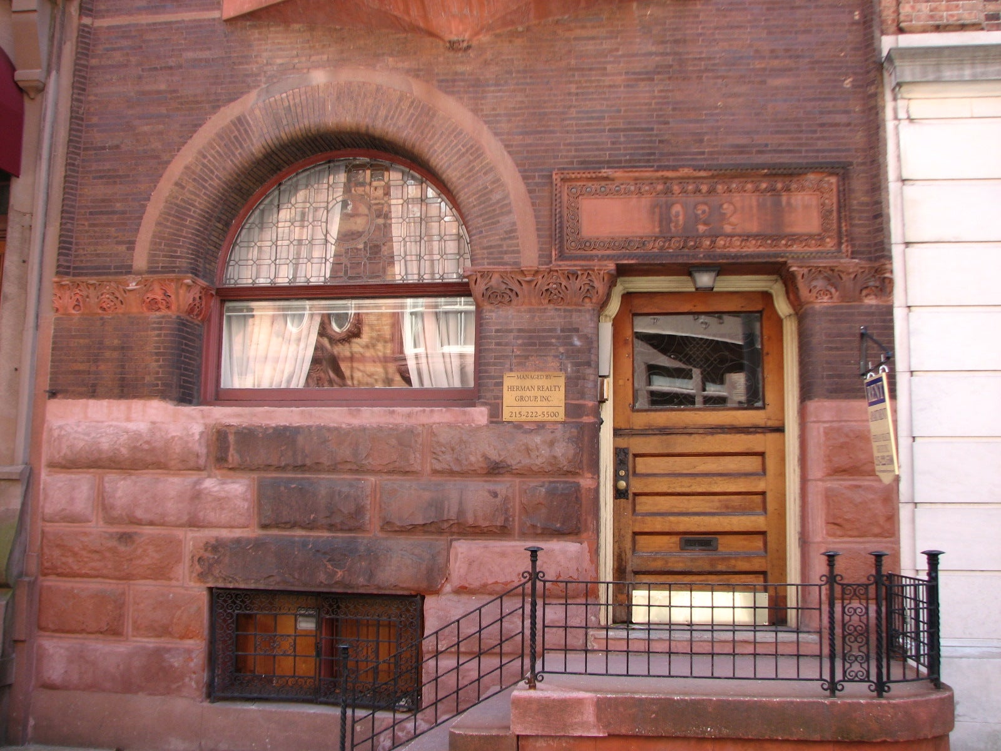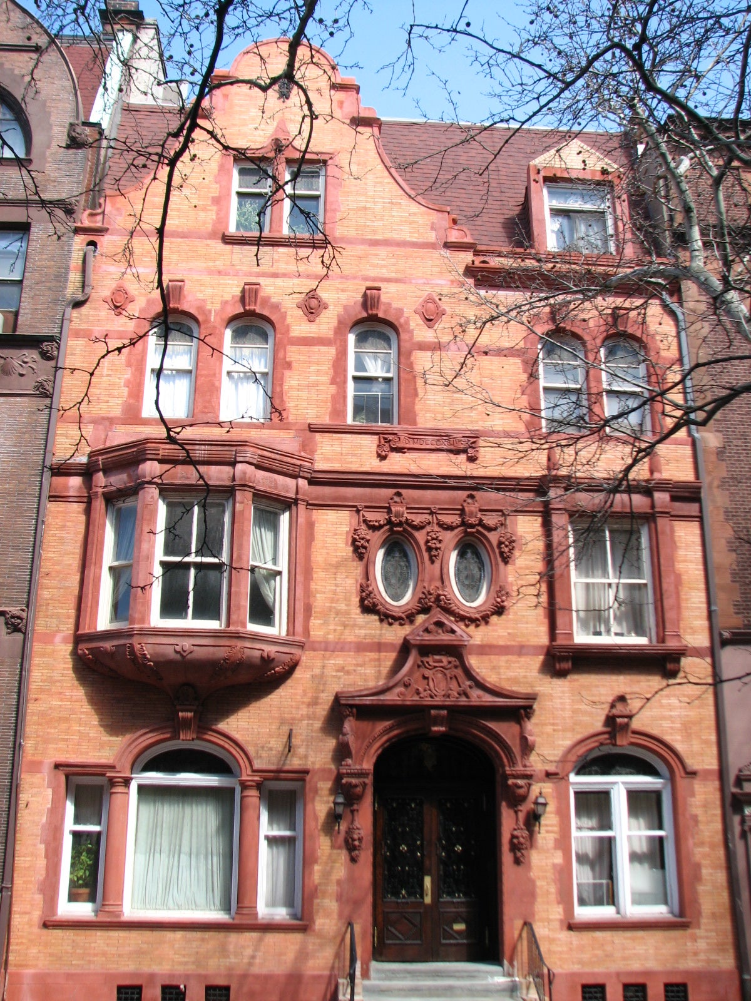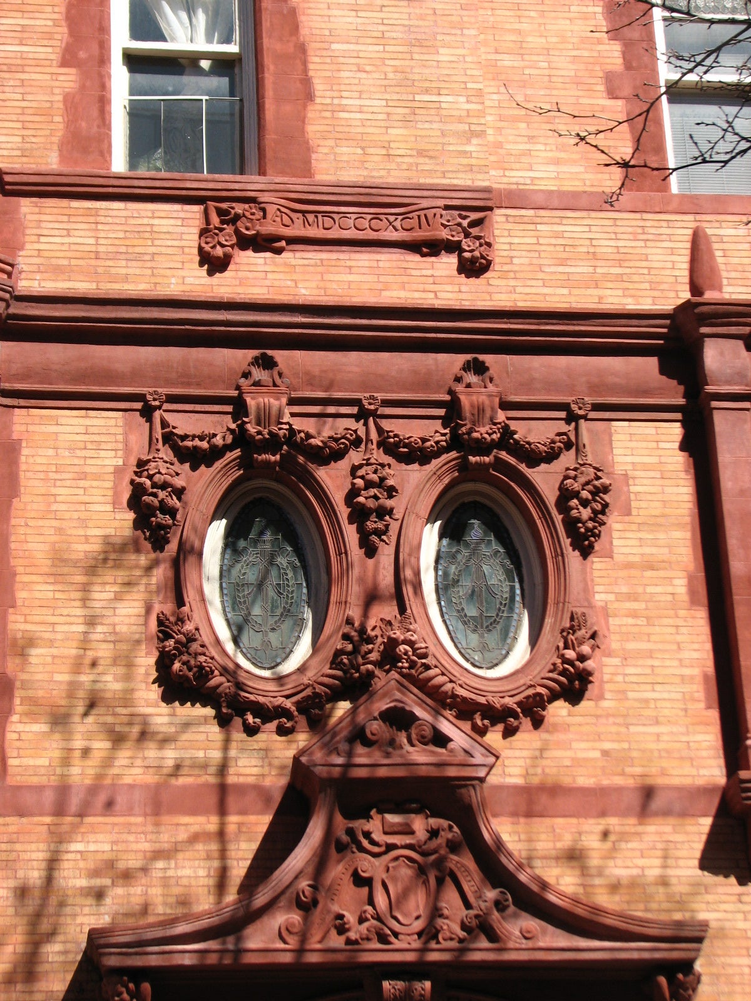Look Up! A section of Spruce bursts with color and texture
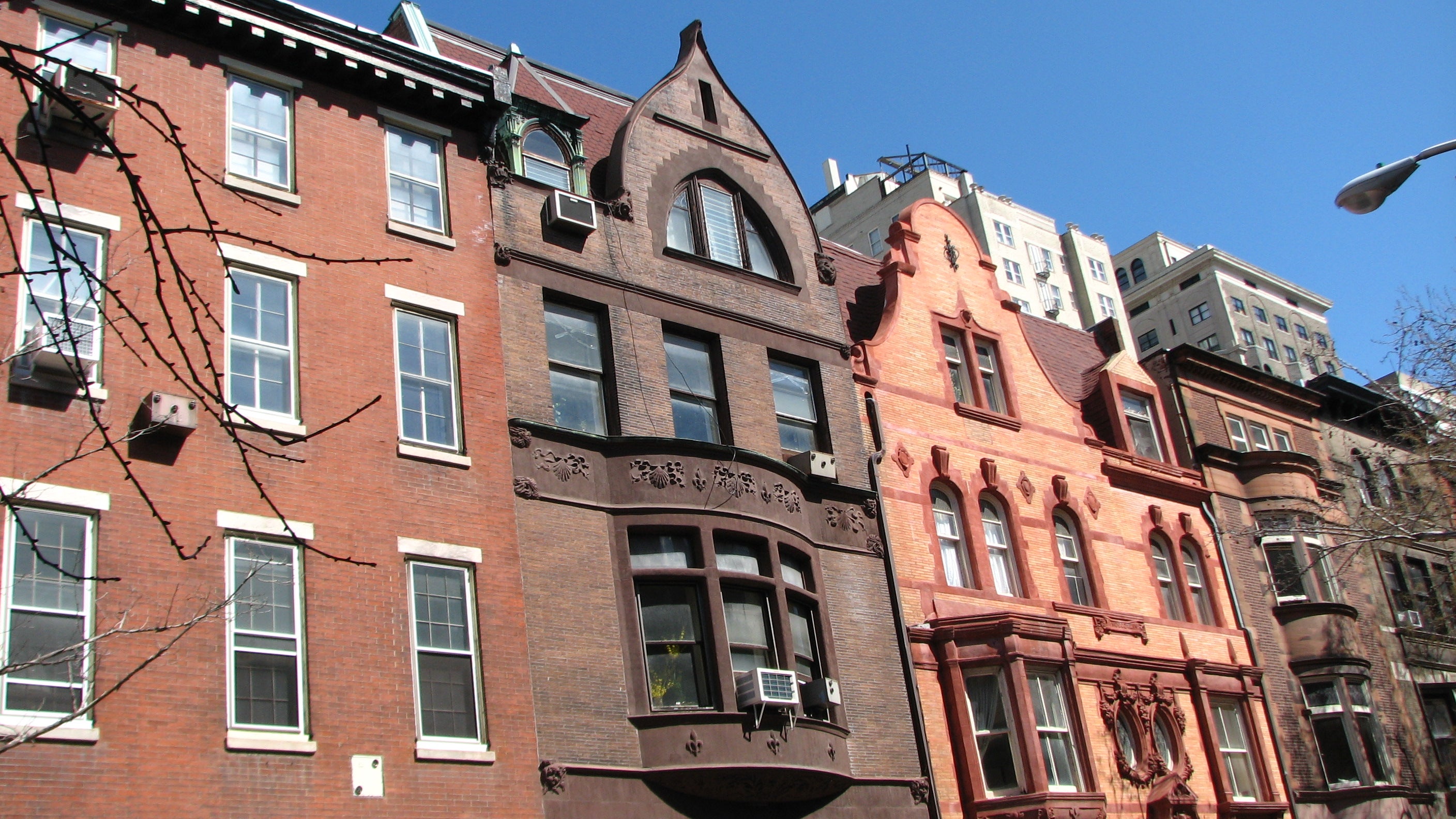
On the 1900 block, late-19th century architects brought exciting new ideas to the row of brownstones.
“Look Up!” is a PlanPhilly feature that encourages appreciation of our architectural and historical environment. The photo essays focus on different Philadelphia areas and their distinctive building styles and details, all of which make up the physical fabric of the city and region.
Along stately, brick and brownstone Spruce Street, there are a variety of architectural styles that broke the 19th century mold. On the 1900 block are a handful of houses that literally rose above the Italianate rooflines with flamboyant peaks, decoration and color.
On the south side, at 1922 Spruce, the beautiful Francis W. Kennedy House was designed in 1888 by one of the nation’s foremost architects, Frank Miles Day, whose collegiate projects later included Franklin Field. Day was commissioned by Kennedy, the president of the Spring Garden National Bank, to build a new home for his family’s social ascension from the Fairmount area to prestigious Spruce Street. With its steeply gabled roof, orange Pompeiian brick and pinkish English standstone, the new residence was hard to miss. The broad Dutch door and arched window on the first level, elegant bay on the second, and Palladian window on the third were a masterful blend of medieval and Renaissance styles, according to its nomination for the Philadelphia Register of Historic Places.
Kennedy, unfortunately, ended up back in his old neighborhood when he was sentenced to 10 years in Eastern State Penitentiary for looting his failing bank.
Across the street from the Day design is another colorful combination of Pompeiian brick and red sandstone, with generous applications of terra cotta trim, the Rafsnyder-Welsh House at 1923 Spruce. Edwin Rafsnyder developed the block in 1855, but the house at the center of attention didn’t get its current façade until 1893, when new owner Fannie Delancey Welsh hired New York-based architect Henry Edwards Ficken to remodel it. Ficken enlarged the house and rear building and added the new façade, with its Flemish gable, first-floor Venetian windows, and fruit and flower cornucopias.
More subdued in color but bold in design is the C.H. Scott House next door at 1925 Spruce. It was built in 1890 by architect R.G. Kennedy, who like Frank Miles Day brought Medieval elements to the Queen Anne style. The asymmetrical design has a variety of textures and colors, including a brownstone frieze, carved faces, and copper cladding on the dormer.
One more gable stands out along the south side of the block. Built in 1894, the late Gothic Revival house at 1911 Spruce also utilized Pompeiian brick, red sandstone trim, and a Palladian window for its handsome, harmonious design.
All the buildings contribute to the Rittenhouse-Fitler Residential Historical District, one of the most diverse and beautiful collections of homes in the city.
Contact the writer at ajaffe@planphilly.com.
WHYY is your source for fact-based, in-depth journalism and information. As a nonprofit organization, we rely on financial support from readers like you. Please give today.



