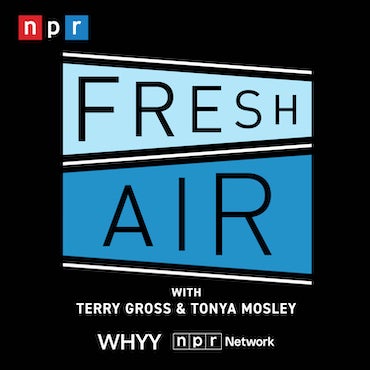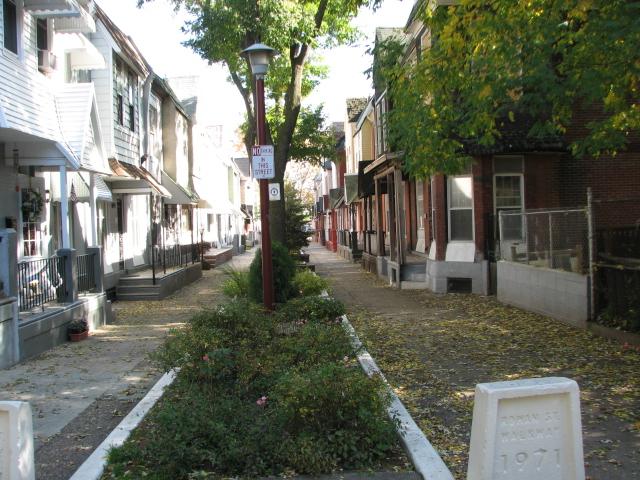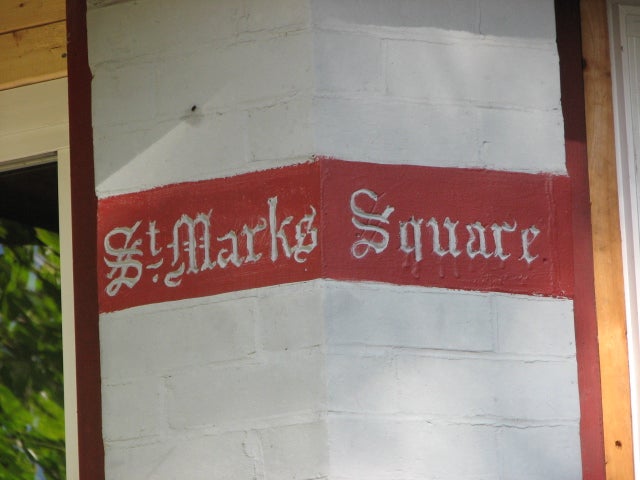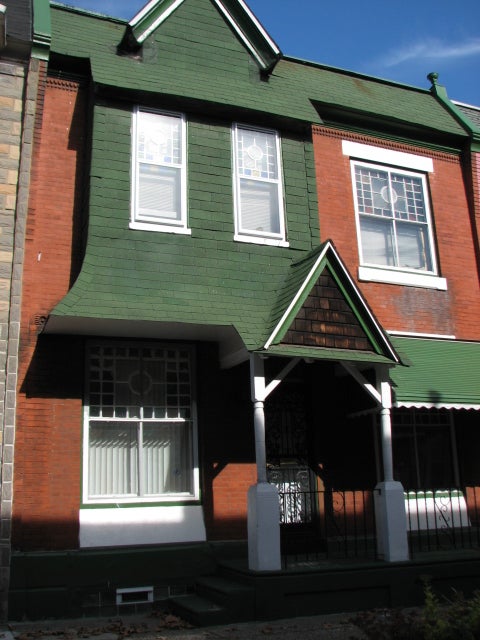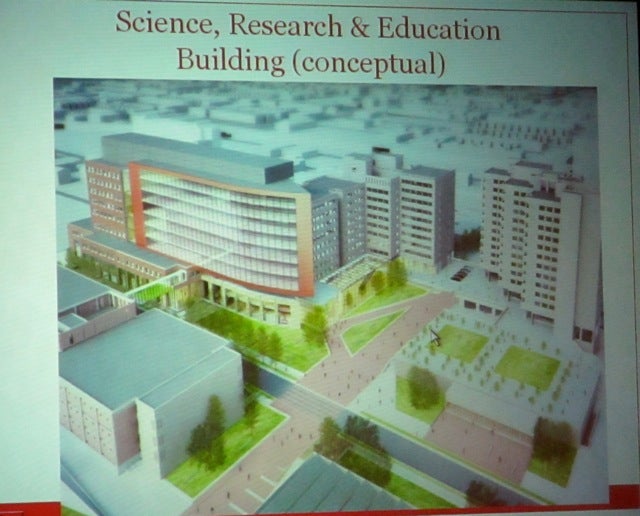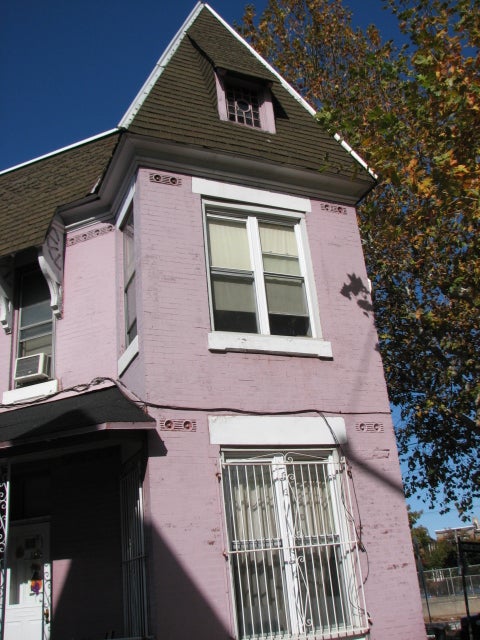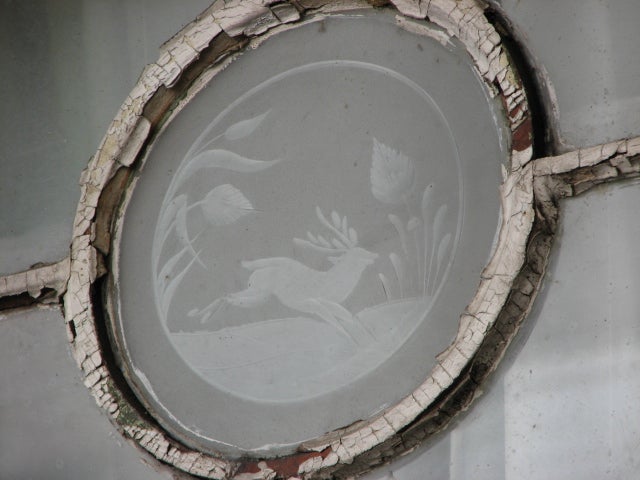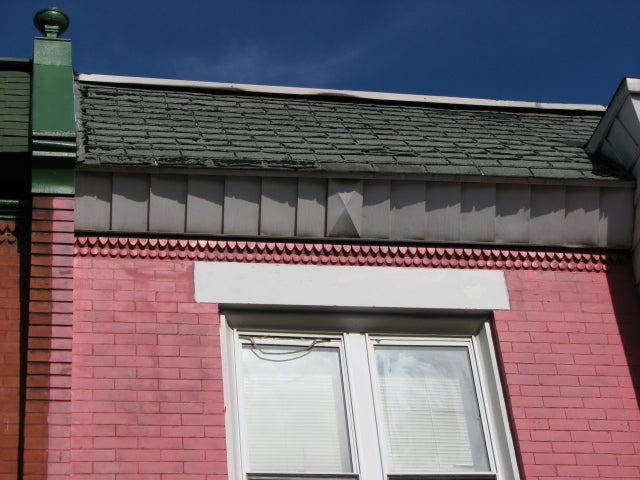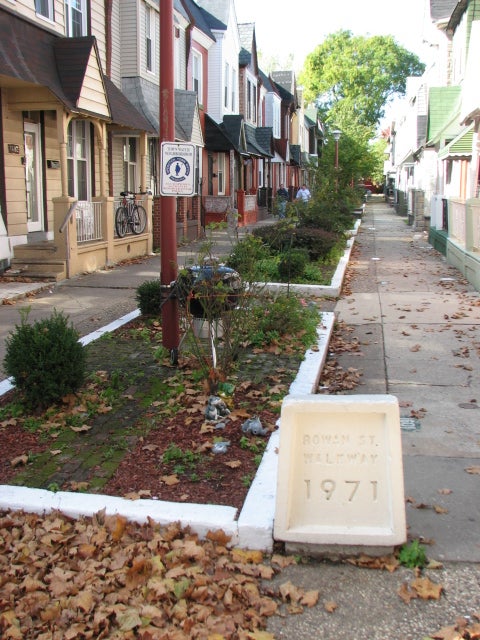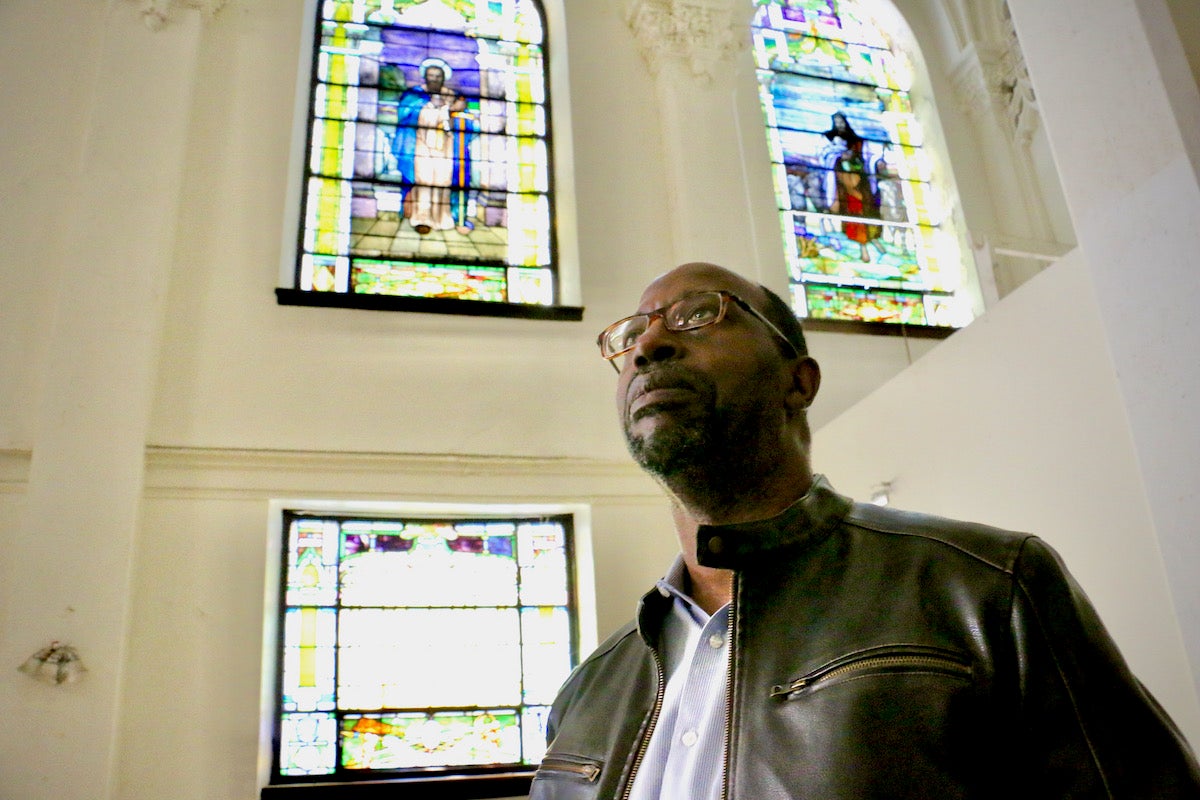Look Up: An English Village in Nicetown
Nov. 23
By Alan Jaffe
For PlanPhilly
“Look Up” is a new feature of PlanPhilly that encourages appreciation of our architectural and historical environment. Each week, the photo essay will focus on a different Philadelphia area neighborhood and its distinctive building styles and details, all of which make up the physical fabric of the city.
It’s easy to overlook the 1600 block of Rowan Street in the Nicetown section of North Philadelphia. It’s a narrow passage just a short walk from busy Broad Street, but it feels a century away.
Formerly called St. Marks Square – like the renowned piazza in Venice – the block was developed in the 1890s by William Shaw, a successful music publisher and devout Moravian, explained architectural historian Randy Cotton. Shaw wanted the tight-knit Moravian community, a Christian branch that dates back to 15th century Bohemia, to resemble a cozy English village, adapted to the Philadelphia rowhouse style. He used the prevailing architecture of the time, Queen Anne, for the homes and a Moravian church, which no longer stands. What does remain is a double row of diminutive houses, each slightly different than the next, adorned with Queen Anne characteristics, though some details have been lost.
What also distinguishes the block is the strip of gardens that form the median of Rowan Street. Researchers for John Gallery’s book, “Philadelphia Architecture: A Guide to the City,” found that the garden plots were part of the original design. According to block captain and resident Pat Jamison, there was a recent period when cars ran down the street. The gardens were apparently restored in 1971, returning the block to its communal, horticultural roots. Rowan Street was listed on the Philadelphia Register of Historic Places in 1969.
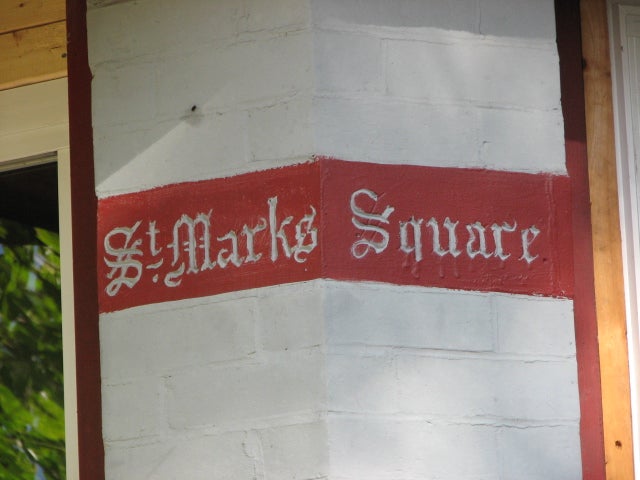
The original appellation of the Nicetown parkway still appears carved on a brick corner of the block.
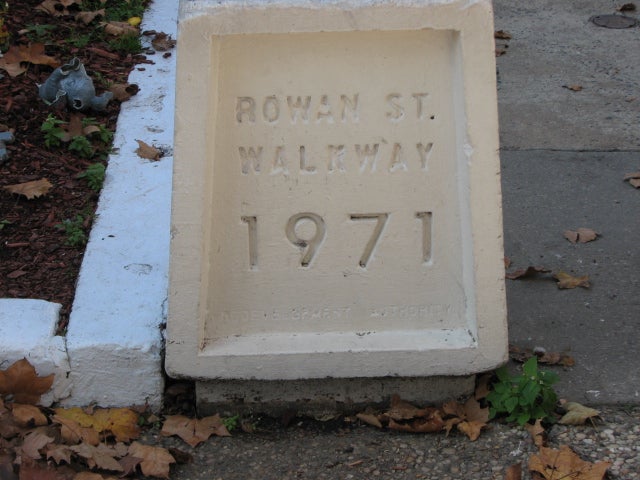
A landscaped median was restored and dubbed Rowan Street Walkway in 1971.
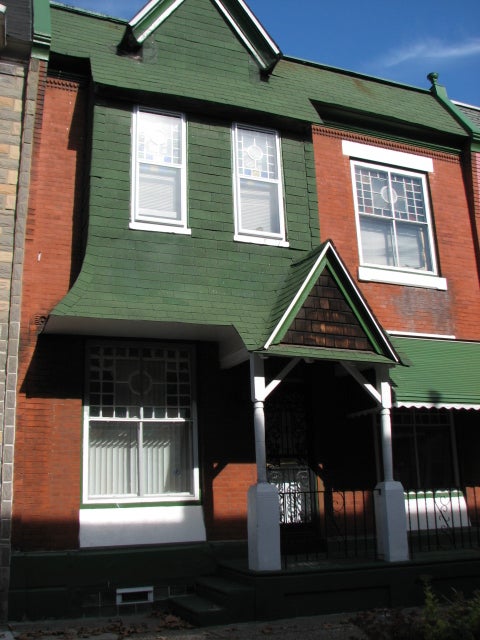
This home has retained many of its original Queen Anne features, including the gabled porch and roof.
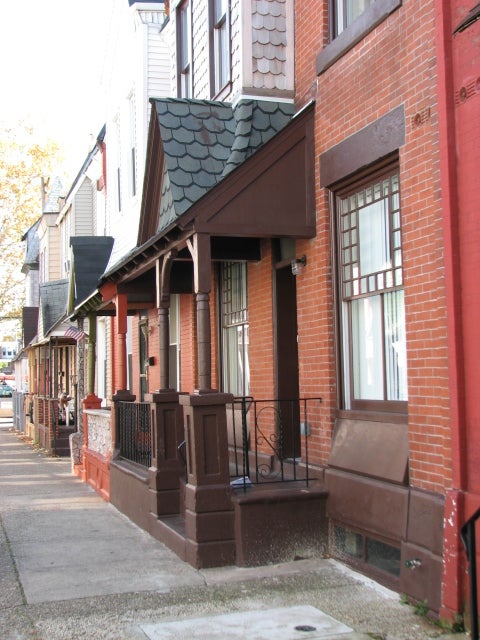
Many of the houses still have their turned porch posts and decorative slate roofs.
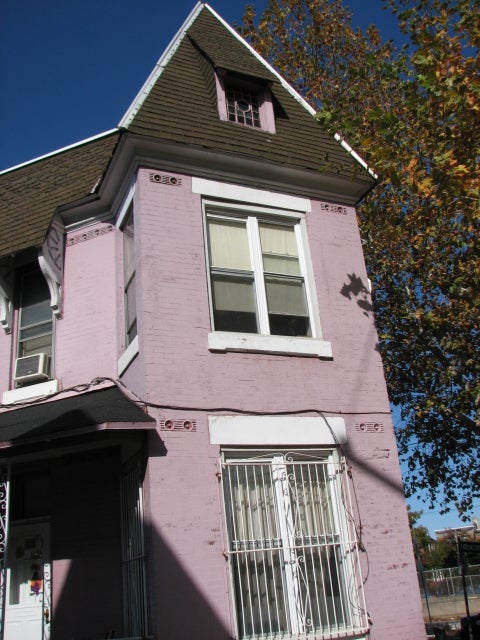
The houses on the corners of Rowan Street have pointed turrets.
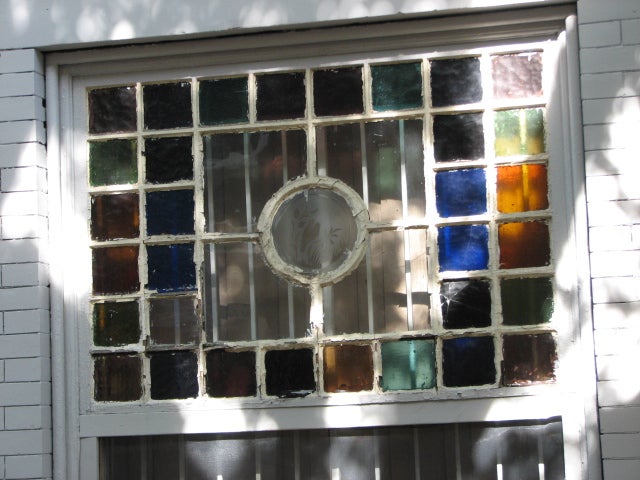
A few homes retain beautiful stained glass, small paned windows.
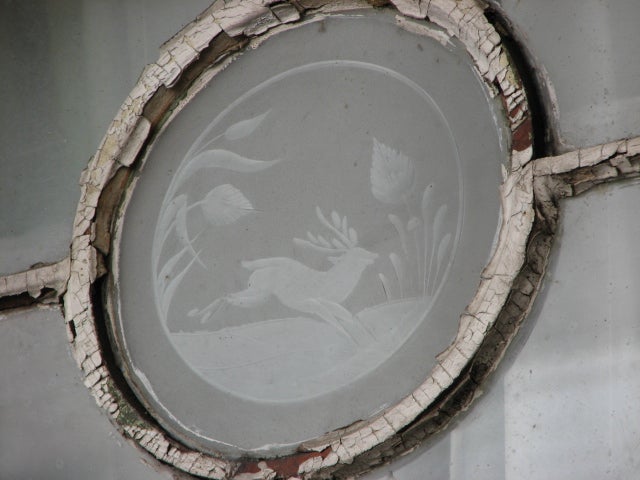
At the center of some windows are etched glass animals.
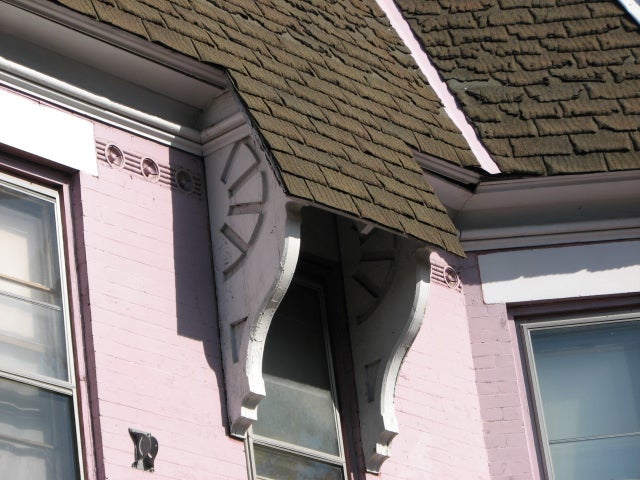
Incised brackets adorn upper windows of a few homes.
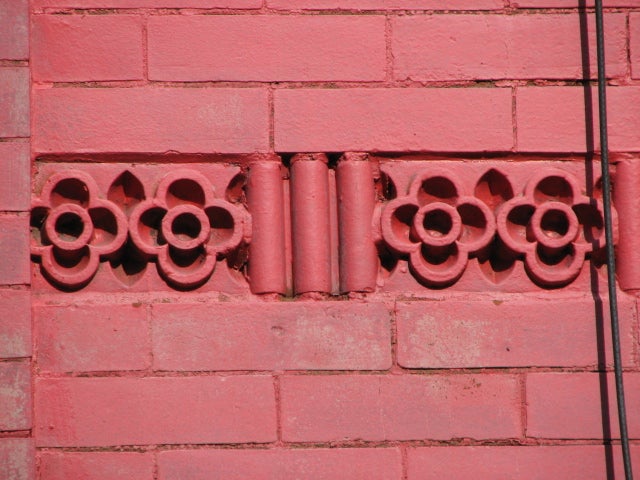
A variety of decorative terra-cotta designs are found on the walls of the Rowan Street houses.
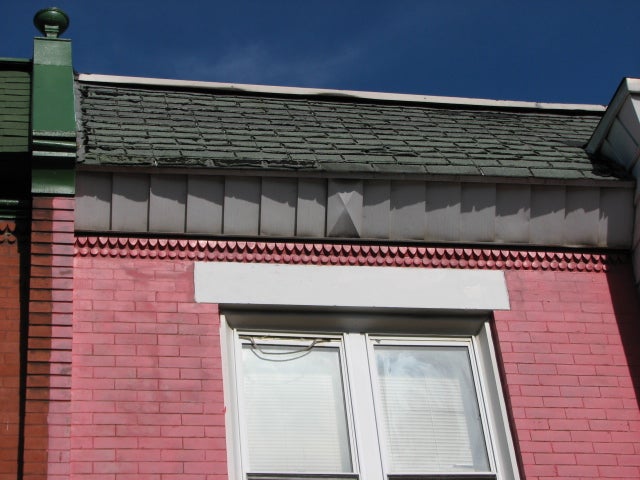
Decorative brick styles and corbels were used throughout the block.
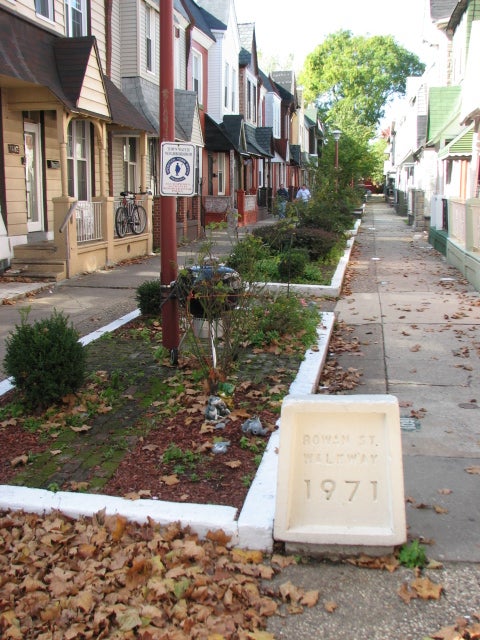
The communal nature of the Rowan Street Parkway is evident on the eastern entrance, which is conducive to barbecues.
ON THE WEB:
“Look Up” and check out Greenbelt Knoll
“Look Up” and check out Overbrook Farms
“Look Up” and check out Girard Estate
“Look Up” and check out Rittenhouse/Fitler Square
Contact the reporter at alanjaffe@mac.com
WHYY is your source for fact-based, in-depth journalism and information. As a nonprofit organization, we rely on financial support from readers like you. Please give today.

