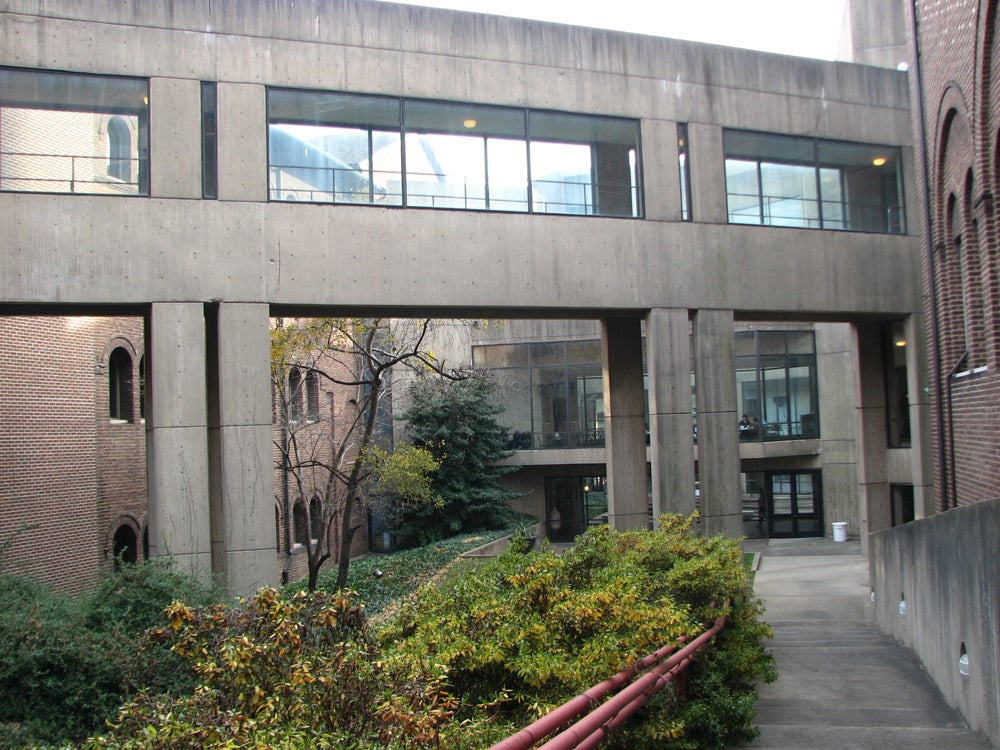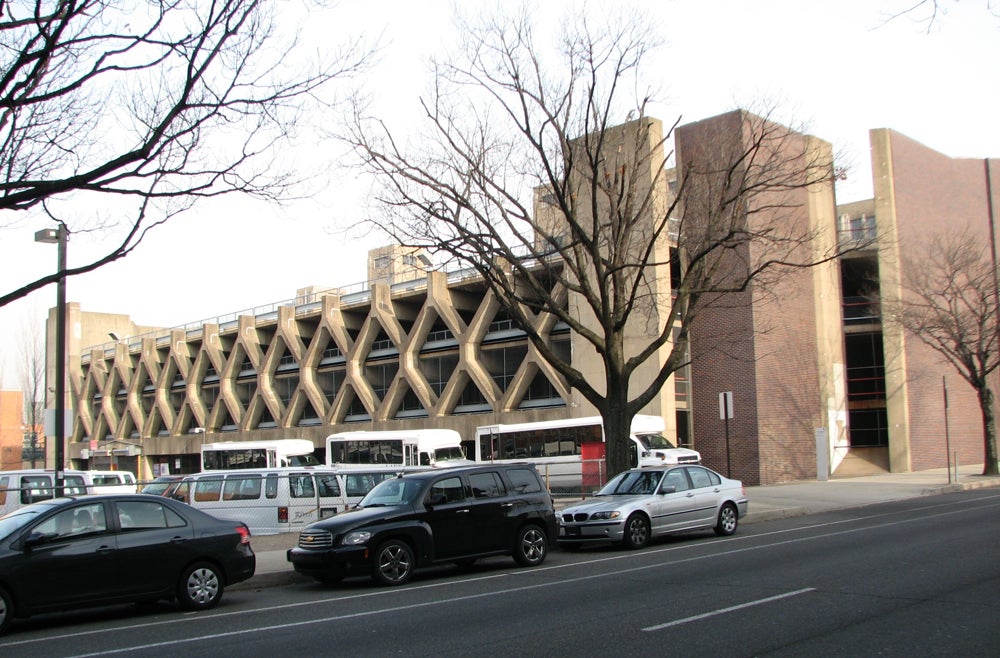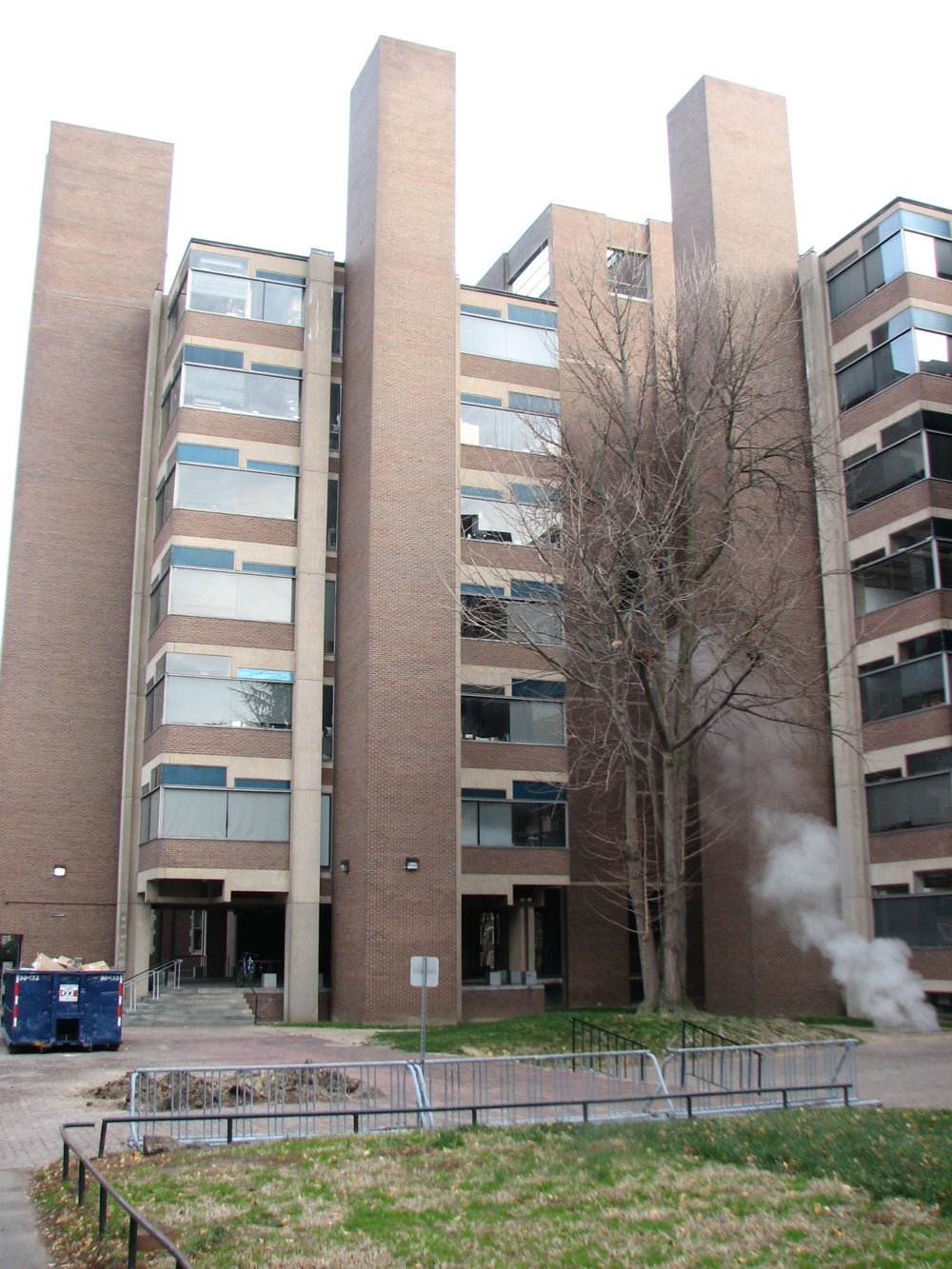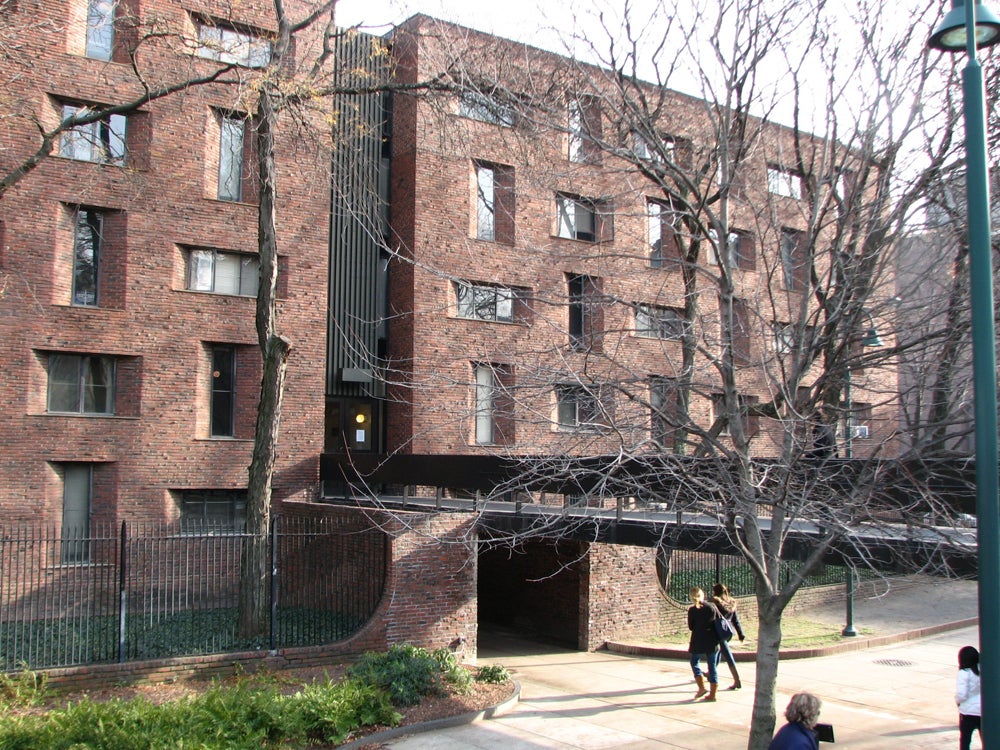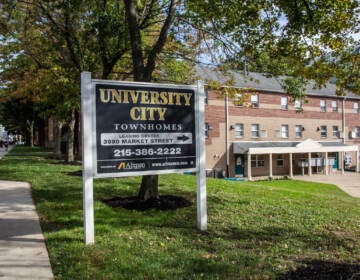A legacy of great architects and preservationists on the Penn campus
Some of the leading 20th century architects of the region and nation have taught or been trained at the University of Pennsylvania. The atmosphere that produced the “Philadelphia School” has, in recent decades, also produced an exceptional graduate program in historic building preservation.
That program is now helping to determine how to protect the creations of its renowned teachers and students – including Louis Kahn, Robert Venturi and Denise Scott Brown, Ehrman Mitchell and Romaldo Giurgola, and others. Their mid-century projects have reached middle age, a time when they may seem outmoded, out of style, and certainly in need of extra care, including those buildings on the campus where they taught and studied.
The time, therefore, is ripe for a reassessment of the architectural contributions of the 1950s, ’60s and ’70s, and some serious decisions about what should be saved, according to Frank Matero, a Penn professor of architecture and former chair of its graduate program in historic preservation.
Matero is currently working with William Whitaker, curator of the Architectural Archives at Penn, on a spring exhibition entitled “Fiftysomething.” They plan to “look at those Philadelphia buildings that are 50 years or older, which by all legal standards deserve the right of designation, but still have not been given their day in court,” Matero said.
The masterworks by Kahn have been identified and have undergone a series of restorations. “But what about the regional vernacular – those buildings by other architects that define Philadelphia and the region for that period of time?” Matero said. “Given that the city was a hotbed for post-war design under Kahn and others,” it’s time for new surveys of their buildings. Surveys completed in the 1980s are nearly 30 years old, a generation apart, and each generation finds a new set of values for its buildings.
“We want to particularly focus on those buildings that we know are at risk, such as the Sidney Hillman Medical Center on Chestnut Street. However, many are also simply invisible and unloved. And judging from their condition and lack of good use, we would like to at least draw attention to them. There are buildings in and around the city that we are looking at and, coincidentally, some are on the Penn campus.”
Course of study
Preservation courses began working their way into the Penn curriculum in the late 1970s. Advocacy for High Victorian architecture was strong, and organizations like the Victorian Society of America reflected the renewed, mainstream taste for the era.
The Penn graduate degree program in the School of Design was established in 1981. “Post-modernism was raging in the 1980s, which gave a lot of impetus to preservation,” explained Matero, who began teaching then at Columbia University. Streamlined “modernism” of the 1920s to1930s was gaining favor, followed closely by American 20th century vernacular. “Americans loved their quirky roadside architecture. Pop culture studies were rising to the same level as that of high-style architecture,” he said. Attention turned to all aspects of the cultural landscape, from cemeteries to suburban tract homes, “and preservation would quickly follow,” Matero said. “By the 1990s, we were talking about post-war, which meant 1940s and ’50s.”
The current Penn graduate program has branched far beyond American styles and has achieved an “architectural conservation eminence,” explained David Hollenberg, the University Architect and a member of the preservation department faculty.
Students on the “conservation track” have worked on the ancient walls of Cairo, at sites in Turkey, Durham Castle in England, and around the U.S. for the National Park Service. Some students concentrate on public policy and preservation, and go on to positions in regional and city planning. Others study site management and end up operating historic sites throughout the country. The two-year graduate program has grown to about 40 students, the largest it has ever been.
The entire department is “interested and intrigued by mid-century work,” Hollenberg said. “The challenges of those buildings, however, are technical and emotional.” The architects of the 1950s and 60s used experimental materials and techniques that were “not as ambitious as we are these days on energy conservation. Emotionally, some of the buildings don’t have a constituency. Some buildings are actively disliked by some communities. They don’t understand them.”
Invisible buildings
Matero is concerned that to the greater Penn population, and the public in general, many mid-century buildings are “quite invisible.”
View Map of midcentury buildings in a larger map
“Many are utilitarian structures whose importance in innovation of form and structure has not been adequately publicized,” he said, referring to the Walnut Street Parking Garage, built by Mitchell/Giurgola Associates in 1963 at 3201 Walnut, and other mid-century structures on the campus. “I think that if they were shown for what they were and what they could be, not necessarily for what they are – because they are not being presented in their best light now – they would have a different kind of appreciation and support.”
Many of the mid-century buildings on the campus are in need of maintenance and repair, Matero said, “and these have to be done with a knowledge and appreciation of their design intent. … They are just looking their age. Some of the previous repairs that were done have been unsympathetic, so they look bad.” Structures made of unpainted concrete are “very sensitive to change. When ‘less is more,’ every alteration, every blemish, affects the structure’s appearance. They are not like Victorian buildings, which often have so many visual distractions, it’s difficult to completely denature them. But with a post-war building, you do one bad repair and it can really ruin the architectural and formal purity of it. Contrary to what people think, they’re very sensitive to alterations and bad repairs.”
Even an acknowledged masterpiece like Kahn’s Richards Medical Research Laboratory, built at 37th Street and Hamilton Walk in 1957-61, has suffered from unfortunate alterations and poor repairs that more traditional buildings could tolerate, Matero said.
He also points to the need for maintenance of the addition to the University Museum built by Mitchell/Giurgola in 1969-71. The museum at 3320 South St. was designed in 1893-1926 by three renowned Philadelphia firms: Wilson Eyre, Frank Miles Day, and Cope and Stewardson. It is among the most significant and artful buildings on campus and in the region, Matero said, exemplifying how a global museum was meant to display a magnificent collection.
“Mitchell/Giurgola then did this unbelievably radical and bold intervention to a complex that was never fully realized in its day, which has had a mixed reception.” The modern annex needs maintenance, Matero said, but it also “needs to be revisited and then modified, as well as preserved to best serve the new needs of the museum. Nevertheless, to ignore this chapter in the ongoing history of the building would be a great mistake.”
To the list of buildings on the campus that need attention, Hollenberg adds Hill Hall, designed by Eero Saarinen in 1960 at 34th and Walnut. Originally a women’s dorm, the building has not been rehabilitated since it went up. “It basically could stand to be refreshed,” Hollenberg said. “It needs a comprehensive look to bring it up to current expectations.”
The Richards Lab was constructed with techniques and integrated mechanical systems that hadn’t been used before, and the building is “internationally significant” because of them, Hollenberg said. “But some of those systems now need a close look. The windows are very challenging – they are gigantic sheets of glass and are as thin as Kahn could make them. The challenge now is to upgrade them and get better energy performance.”
Repairing and reinforcing the concrete and removing paint from the walls present other challenges for the Richards Lab and the Mitchell/Giurgola garage on Walnut. The addition to the museum has some roof problems as well.
But, Hollenberg said, the buildings are not threatened by demolition. They are “on everybody’s radar screen,” he said.
Choosing examples
Matero is confident that proper rehabilitation and restoration are planned for the Kahn and Mitchell/Giurgola buildings. But he remains concerned about other buildings throughout the city that don’t have the same historical and architectural profile.
“Just imagine it’s the1960s, and the masterworks of Frank Furness are being torn down, along with the work of many other less well-known late 19th-century Philadelphia architects who defined the city and region for that period. Today we applaud the vision of those who advocated for the preservation of the period’s masterpieces and vernacular urban landscape, which together define much of our historic districts today. Fast-forward 50 years later, learning from this we should be looking at buildings from the 1960s, many of which also represent Philadelphia and its contributions to post-war design and urbanism,” he said. “Not all of these are masterworks, but many are fine regional expressions of a period long behind us now that distinctly defines our inherited sense of place and deserve to be assessed and included in our vision of Philadelphia’s future.
“The scholarship is already there, but we need to get a public groundswell of support for those aspects of Greater Philadelphia which the public and the professionals think are important and worth saving.”
The city has to choose some sites and begin the process, Matero said. The renovation and rebirth of the PSFS Building was praised internationally as a sensitive and economically viable model for the adaptive reuse of one of America’s most important modernist skyscrapers. “Now we need to see the same kind of successful rehabilitations for buildings of the 1960s, even more so when considered in the context of sustainability,” he said.
Contact the writer at ajaffe@planphilly.com.
WHYY is your source for fact-based, in-depth journalism and information. As a nonprofit organization, we rely on financial support from readers like you. Please give today.



