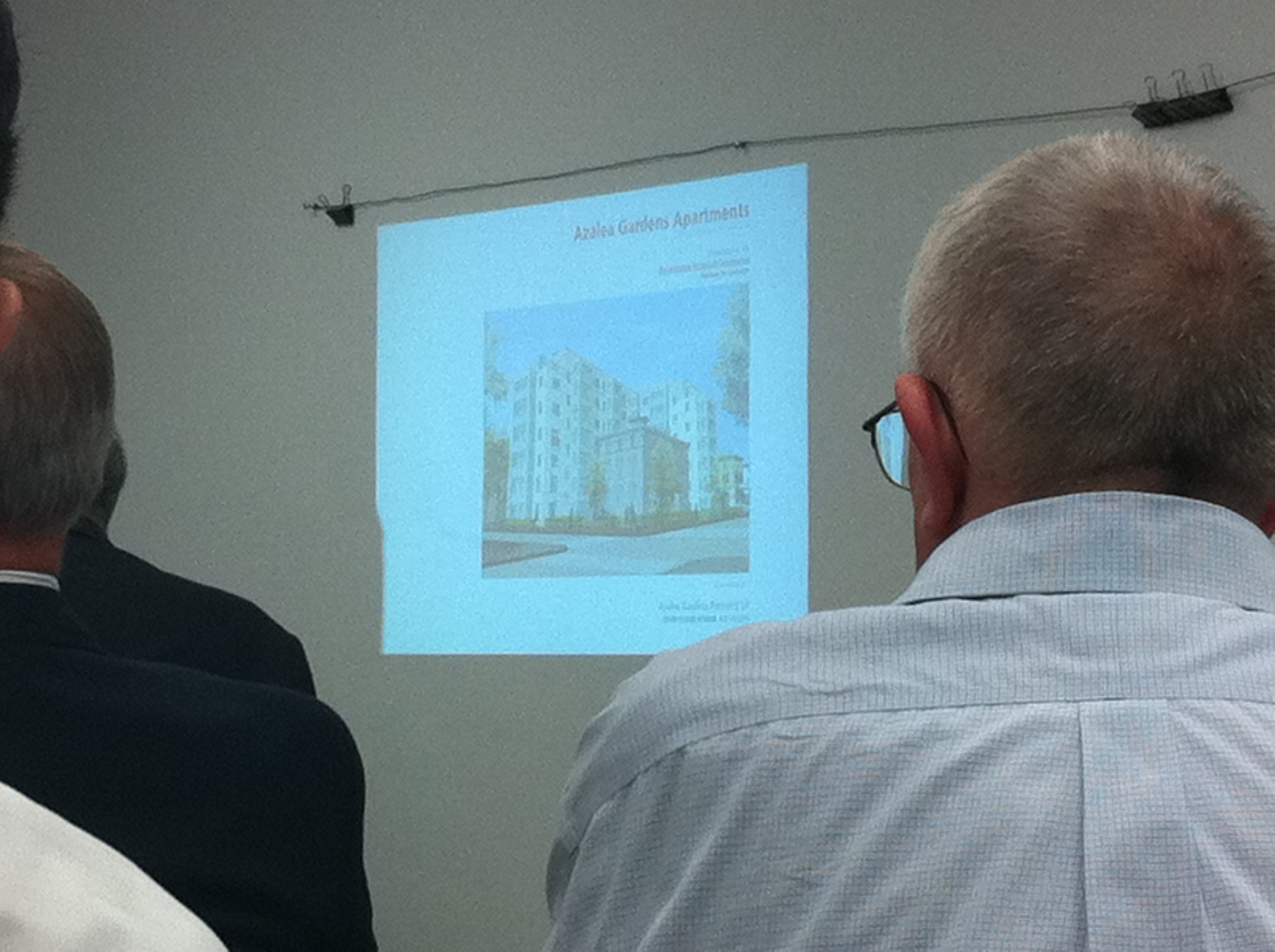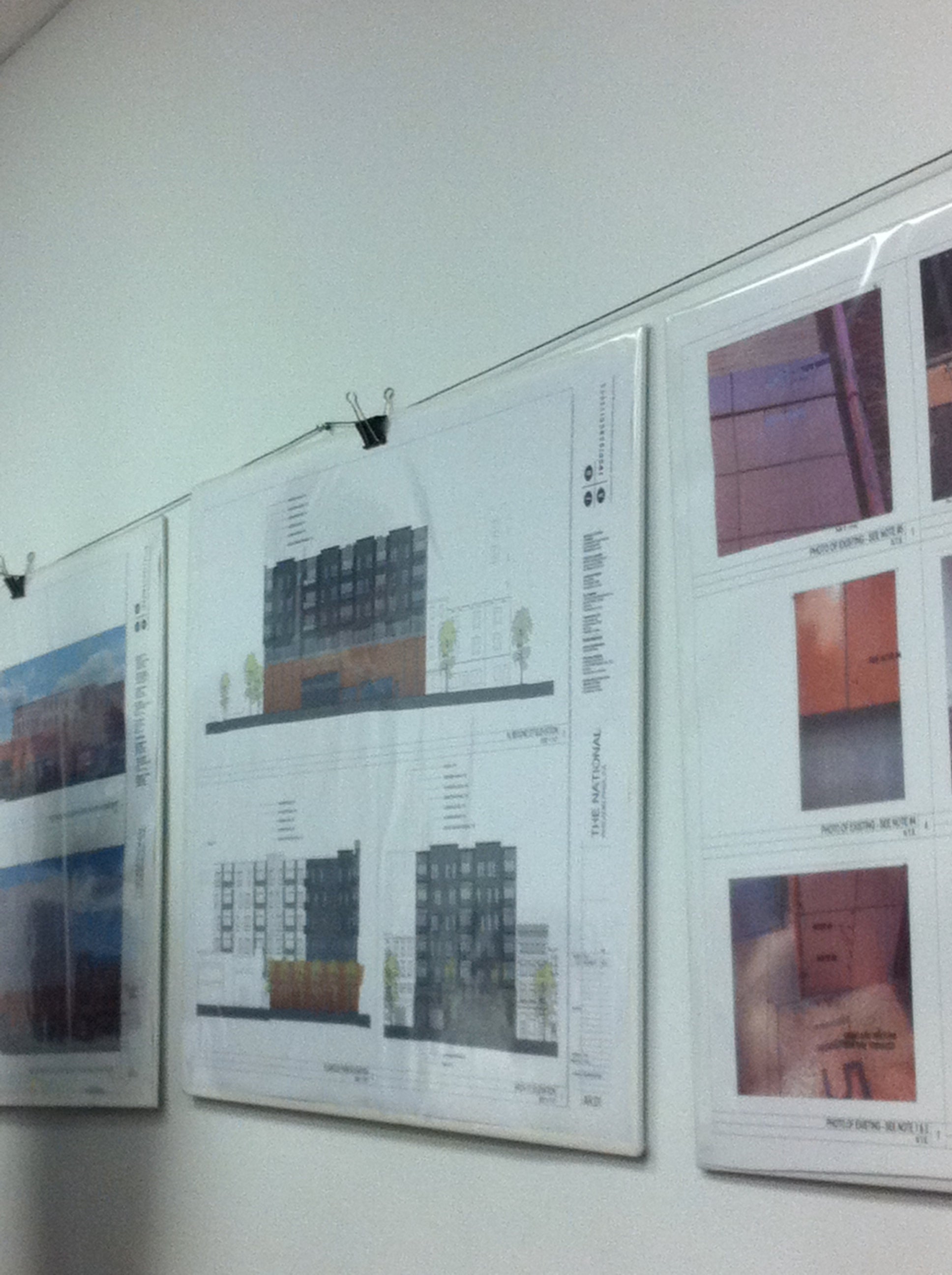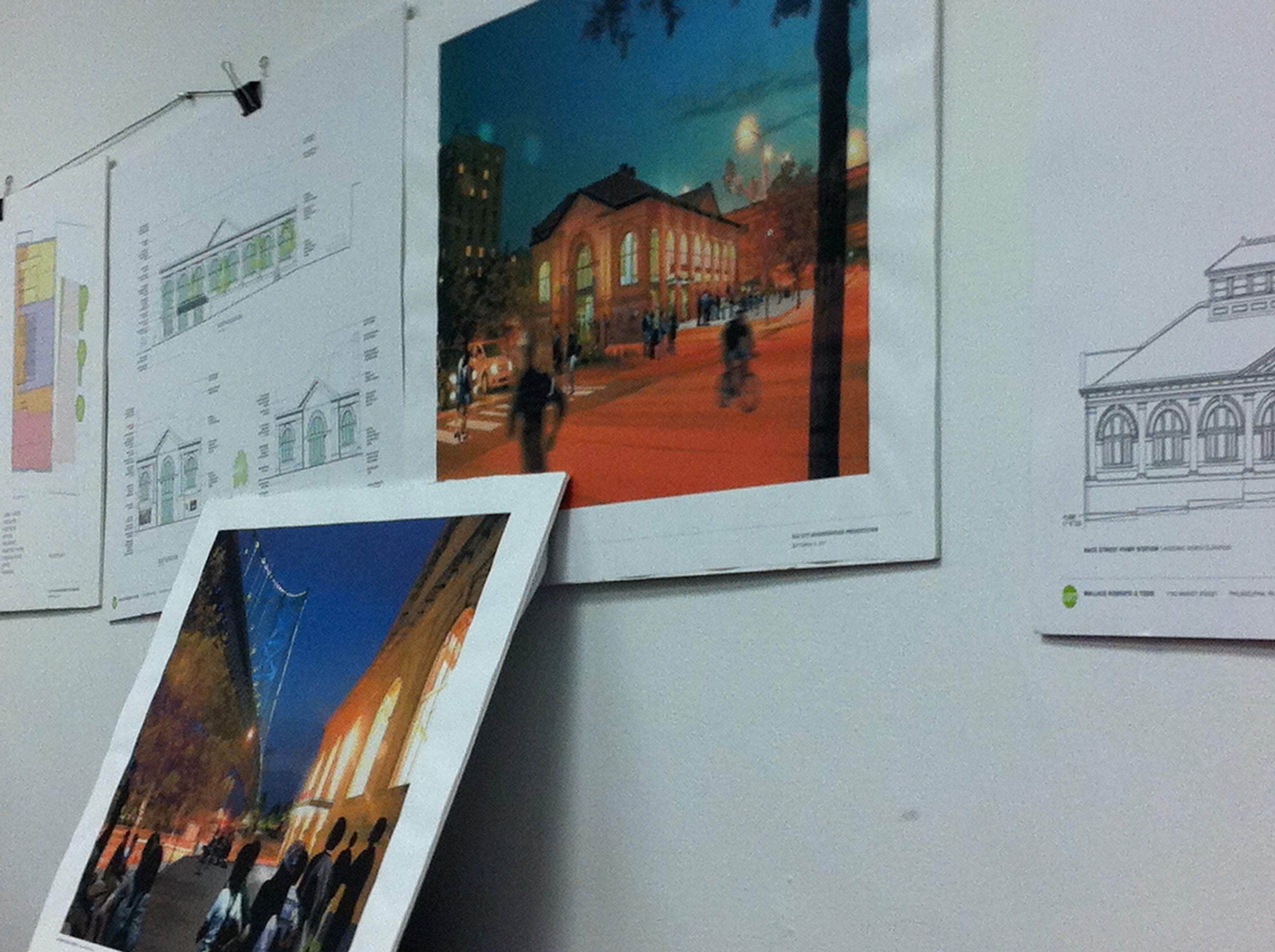Historical Commission’s Architecture Committee reviews Penn, Old City projects
The Architectural Committee of the Philadelphia Historical Commission Tuesday granted conceptual approval to a proposed apartment tower in West Philadelphia. The 68,000-square-foot building, developed by Azalea Gardens Partners on land owned by the University of Pennsylvania, will wrap around the rear and side yards of a historically designated 1853 mansion that is currently vacant.
Before the Committee members began considering the project, Commission Executive Director Jonathan Farnham reminded them that their jurisdiction extends only to the project site, not its context since the parcel does not sit in a designated historic district. Hampered by that restriction, the Committee could not address the very big elephant in the room: the fact that the building dominates the mansion.
That didn’t stop four neighbors, who read from prepared statements, or John Gallery of the Preservation Alliance, or Emmanuel Kelly (a member of the city’s Historical Commission and its Zoning Code Commission — as well as a West Philadelphia resident) — from attacking the project. “Taking the house out of context has little public value,” said one. “The mid-rise and the house are fighting each other,” said Kelly.
Commissioner Suzanne Pentz, referring to an earlier proposal for an 11-story hotel that had come before the Commission in 2008, acknowledged that that proposal “had generated a lot of passionate discussion on context. . . and we’ve gone past that. It’s not fair to revisit it.”
Commissioners primarily stuck to the fact that this plan, presented by Atkin Olshin Schade Architects, promises a meticulous restoration of the mansion. There was only one request: that in deference to the original design, a porch be reinstated.
The new building will feature Juliet balconies, a green roof, and stucco cladding to echo that of the older house. In granting conceptual approval, some commissioners did enter for the record the suggestion that the number of bays on the new building be reduced so the structure was less busy and faded more successfully into the background, and that the smaller wing of its “L-shape” be reconfigured to minimize the tower’s bulk.
The committee was also presented with a redesign of the National Building, an individually designated structure in the Old City historic district, another project that’s been off and of for years, last coming before the Commission in 2007.
The new plans, by JD Avis Architects, retain the building’s distinct applied orange tiles, but adds a new 6-story structure above and behind the facade. Its features include two building-length projecting bays, a dark gray granite cladding and iron-railed balconies (designed to reference the warehouse fire escapes common to the neighborhood) — none of which the Commissioners liked.
While praising the architects’ intent to preserve the tiles in situ, Gallery groused that otherwise “every single element is inconsistent with this district.” Commission staff member Randal Baron interjected that the moderne nature of the building is itself inconsistent with the area and so it was “important to have something that doesn’t conflict with the existing building,” as well.
Committee Chair Dominique Hawkins introduced, for the record, that the Commission had received a note from the Philadelphia Archaeological Foundation that suggested the project undergo Phase One remediation work. She then offered the applicants the choice of changing their request for final approval to one for approval in concept or accepting a denial and taking their chances with the full Commission. They chose the latter, but it was unclear whether they intend ot modify their plans before the Commission meets on Oct. 14.
Turning again to Old City, the Committee reviewed plans offered by the Philly Live Arts Festival and Philly Fringe to renovate the 1902 high pressure fire station at the foot of the new Race Street connector, across from the pier and bridge, on Columbus Boulevard. Architects received the Committee’s blessing for their plans to install new aluminum doors and windows — provided they were not standard storefront inserts — and to proceed with facade work that includes uncovering other window openings, and restoring the cornice and masonry work. It denied a request to demolish the building’s chimney, deemed necessary, the applicants said, because of interior space constraints. The applicants withdrew their request for a canopy and accompanying signage.
The rest of the Committee’s lengthy meeting was devoted to the usual suspects of requests for decks, additions, and demolitions on residential properties.
Contact the reporter at jgreco@planphilly.com and follow her on Twitter @joanngreco
WHYY is your source for fact-based, in-depth journalism and information. As a nonprofit organization, we rely on financial support from readers like you. Please give today.






