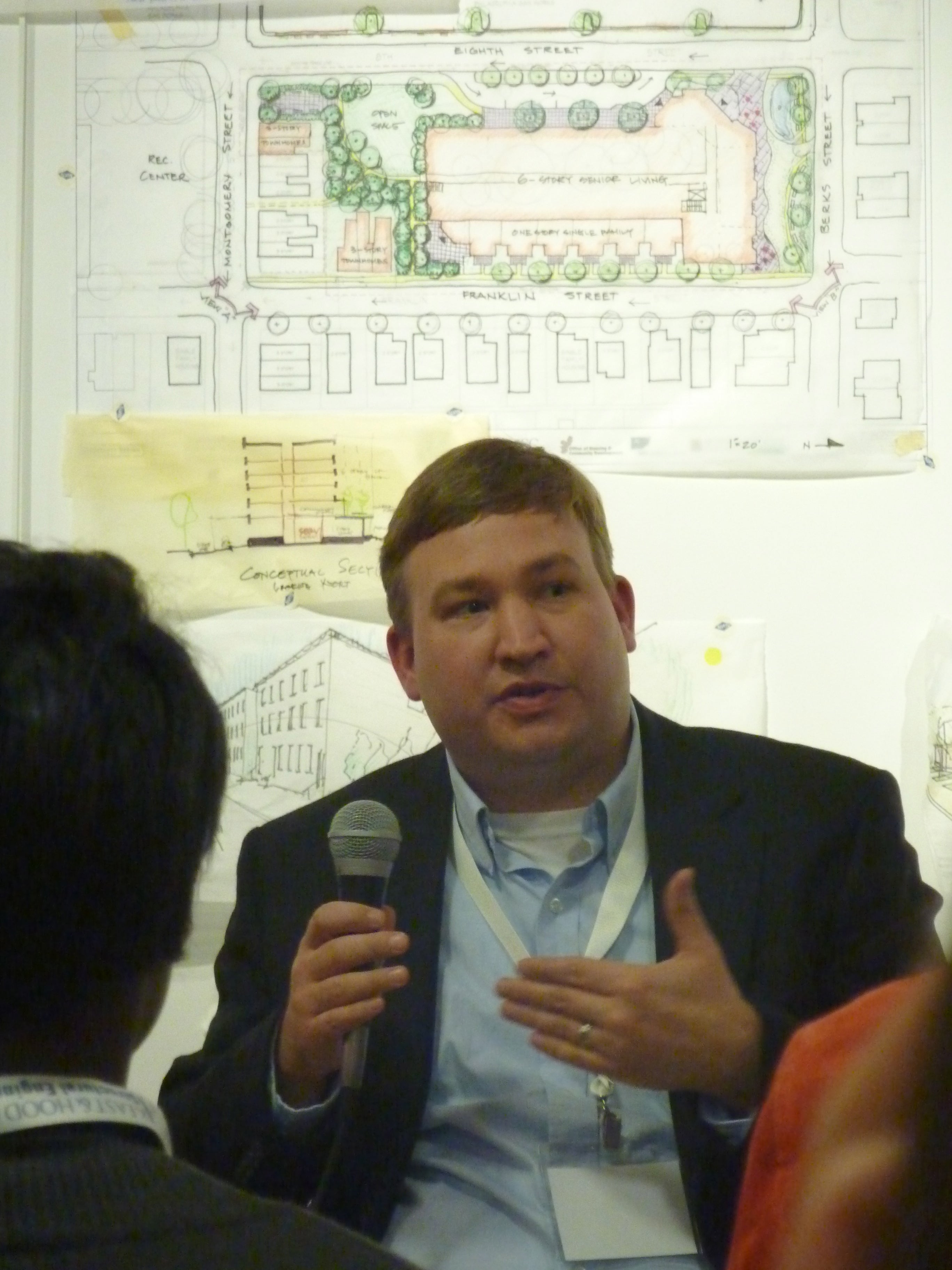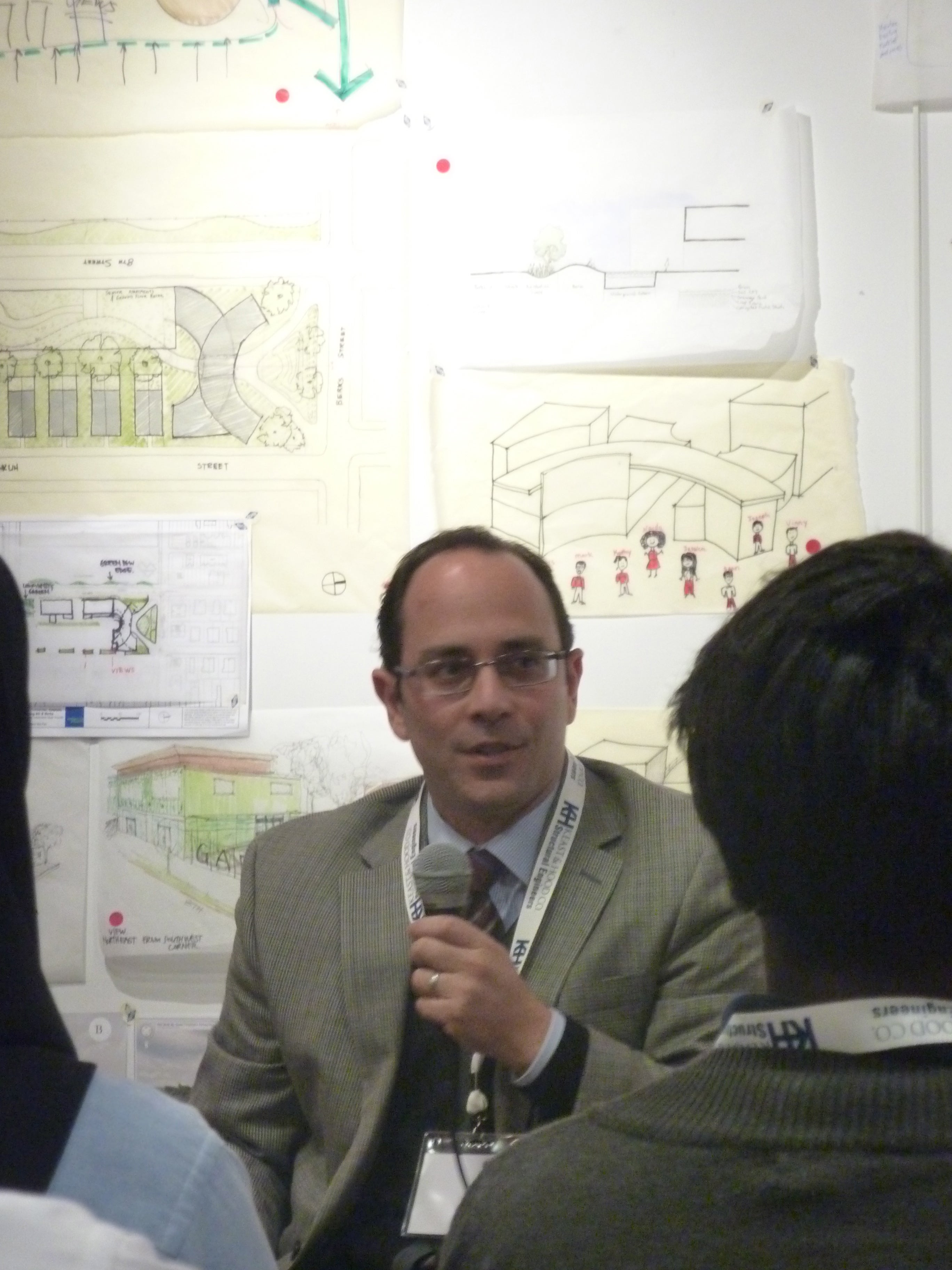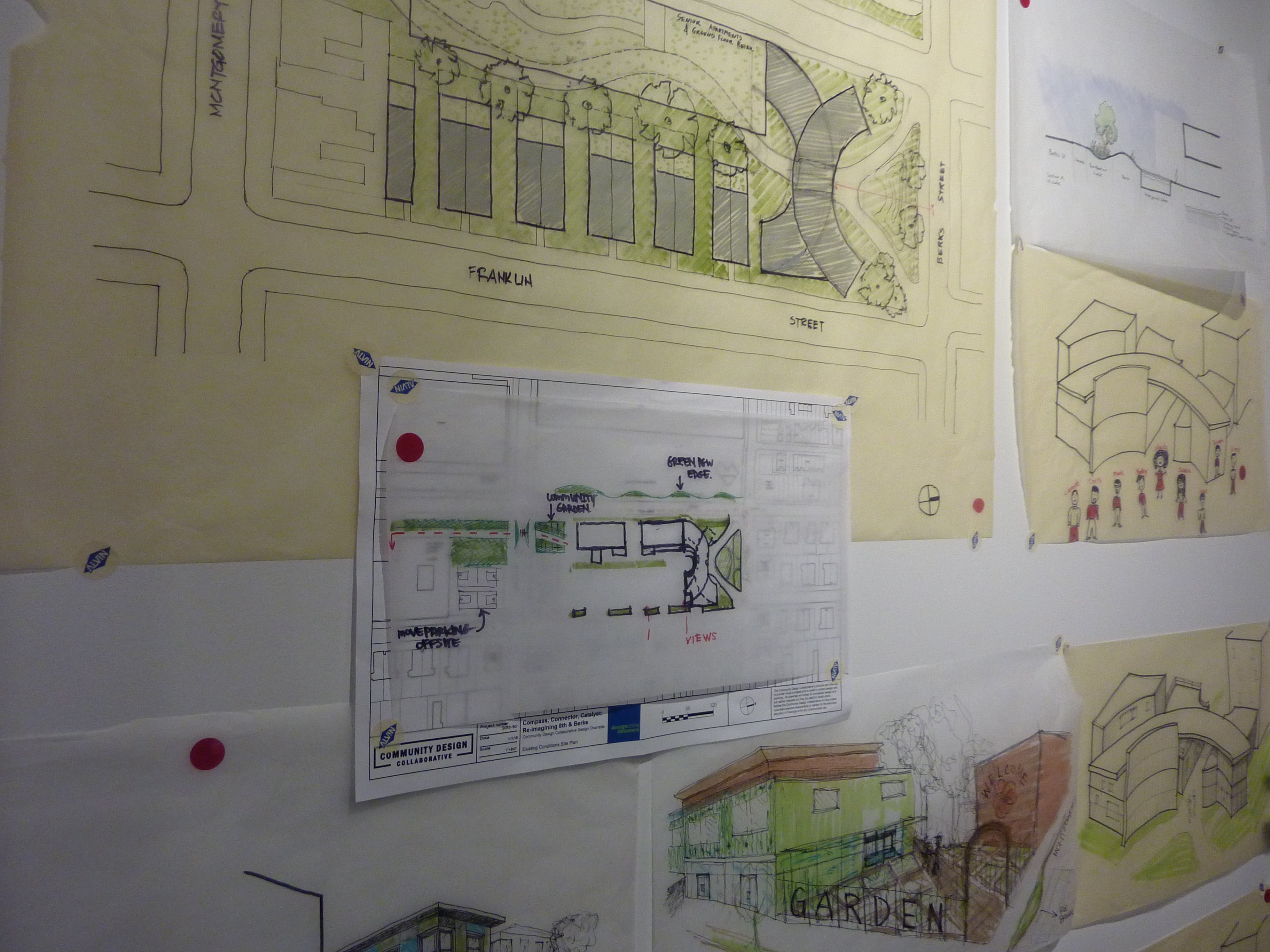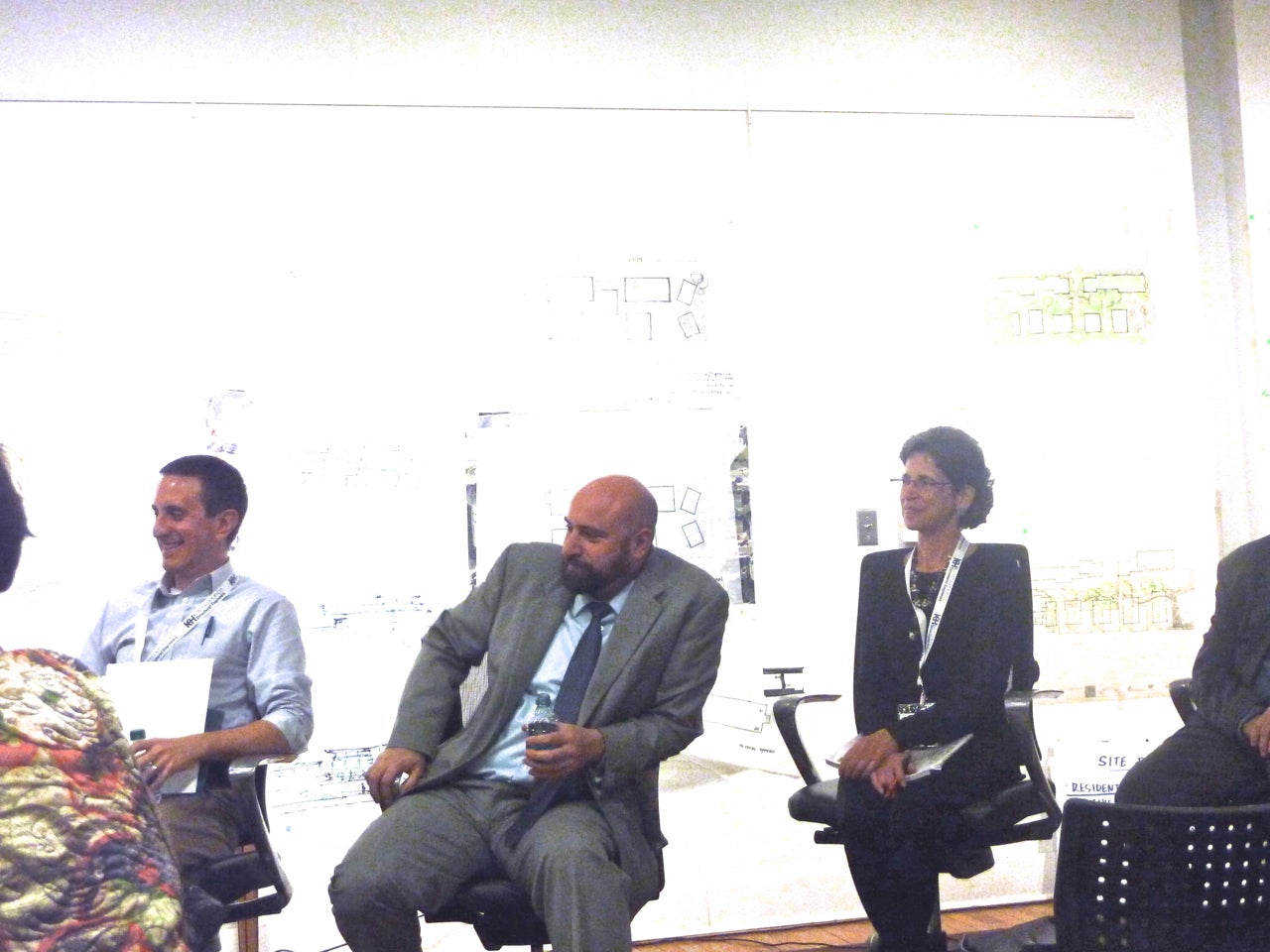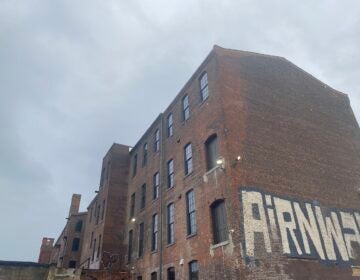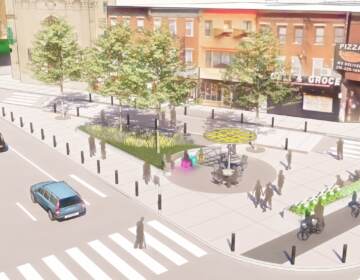Dreaming big for 8th and Berks
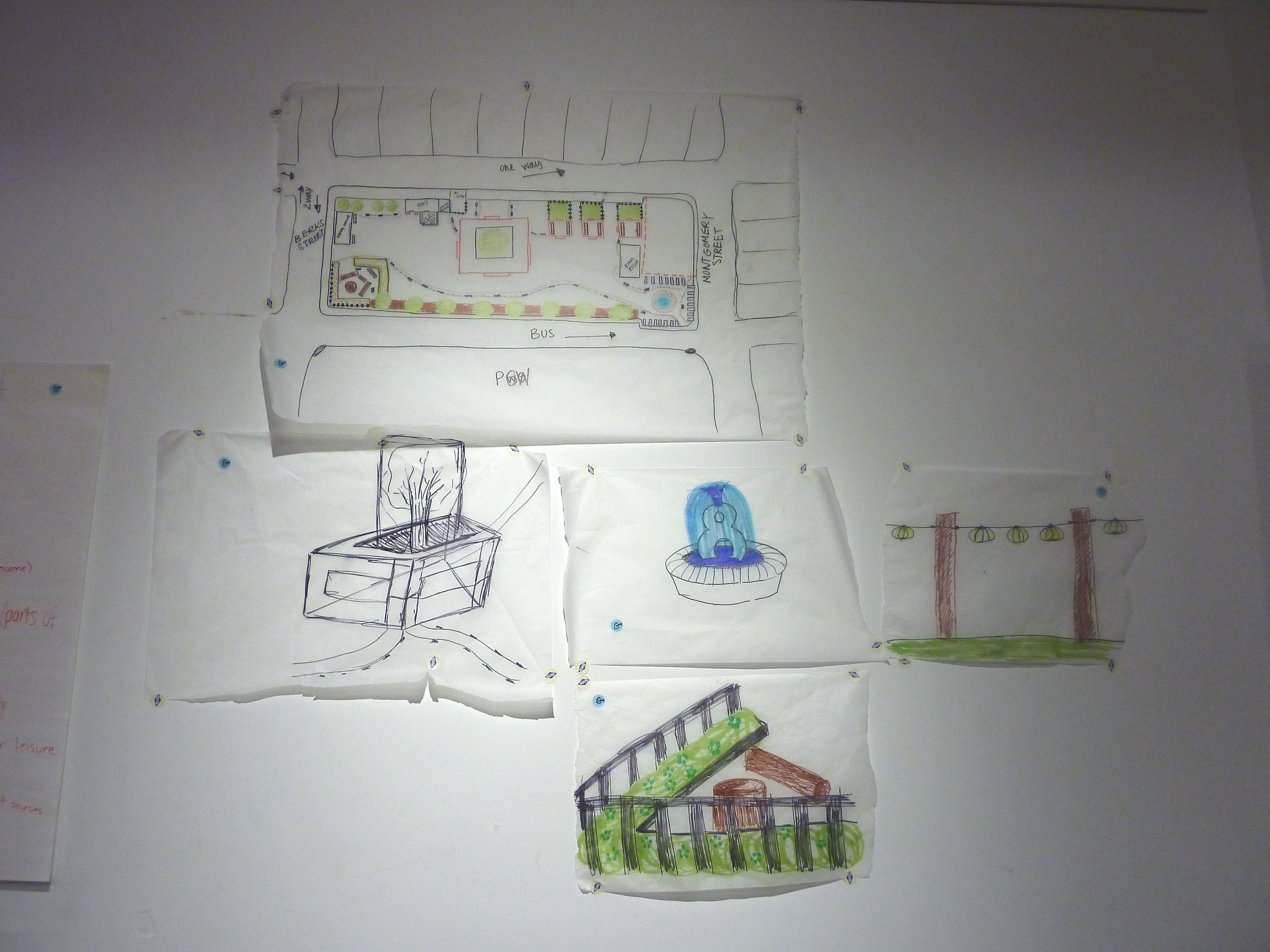
Green pathways, senior housing, stormwater management, residential units, and retail — each of the five quickly sketched plans that came out of last Friday’s day-long charrette aimed at “reimagining” a desolate block at 8th and Berks in North Philadelphia featured variations on these familiar ideas.
But they also shared shortcomings, according to the panel of experts which came together to judge them. How would the visions — everything from flea markets to food trucks, from community gardens to green roofs — be programmed and financed? What about the ever-present Temple students: did they need to be accommodated?
The all-day dialogue, a concluding Design on the Delaware event, was co-sponsored by Asociación Puertorriqueños en Marcha, LISC Philadelphia, the city’s Office of Housing and Community Development, Community Design Collaborative, and AIA Philadelphia.
As might be expected when such a large body came together — about 75 people crowded into the Center for Architecture to see the work of some 50 designers (including a surprise offering by a team of CHAD students) and to hear the comments of ten panelists — disconnects were rampant.
For instance, while Beverly Coleman, assistant vice president of community relations and economic development at Temple University, issued a “reminder” that the retail market in the area is “very soft,” a neighbor in the crowd worried that planners were in danger of destroying the “sedentary oasis” that he calls home by turning the area into a retail- and cafe-laden neighborhood that would attract noise, traffic, and in general cause a “commotion.”
In another contradiction, after some on the panel praised the plans for their openness and sense of invitation, Manny Citron, assistant managing director for the city, pulled out an unpopular term from the planning lexicon and said that “defensible space” remained a consideration.
That sentiment was echoed by Brian Abernathy, interim executive director of the Philadelphia Redevelopment Authority, which currently owns the 1.8 acre parcel. Abernathy emphasized a need for clear sightlines, adequate lighting, and ease of access for police.
Modesto Bigas-Valedon of Wallace Roberts & Todd meanwhile mildly chastised the designers for relying on the “formula of retail and open space,” encouraging them to think beyond the tried and not always true.
Some plans, however, did just that — in one case, presenting an option for inter-generational housing and in another, for “maker” spaces on the ground floor. As with the CHAD plan’s more-than-token consideration of the area’s ethnic and racial makeup, these ideas stood out for their adhesion to a specific sense of place: a fringe neighborhood where grandmothers may be charged with the care of teenagers at the same time that entrepreneurial college students may be looking for cheap spaces to tinker with prototypes of the next iPhone.
What, if anything, will come of this intellectual exercise remains to be seen. For now, organizers promised to reconvene all interested parties shortly. If last year’s selected target area, 46th and Market, is any indication, the ideas won’t go away — but they won’t materialize all that quickly either.
WHYY is your source for fact-based, in-depth journalism and information. As a nonprofit organization, we rely on financial support from readers like you. Please give today.



