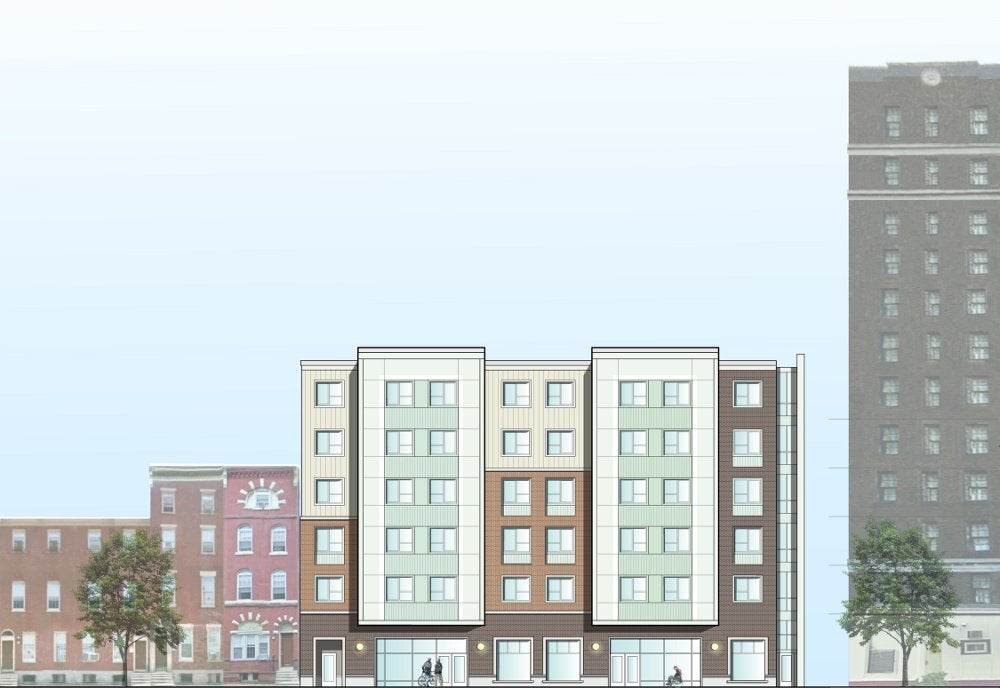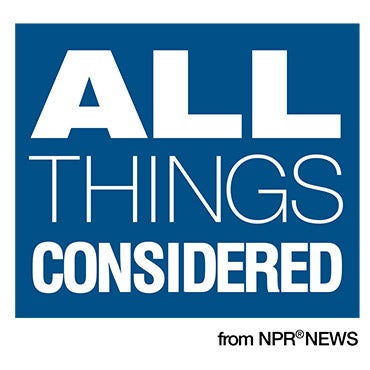Council approves sale of land for city’s first lesbian, gay, bisexual and transgender-friendly senior housing

A local advocacy group and development company hope to begin construction of Philadelphia’s first lesbian, gay, bisexual and transgender-friendly affordable senior housing this fall.
The Dr. Magnus Herschfeld Fund, an LGBT advocacy group, and Pennrose Properties, a local development and property management firm that’s been in business more than 40 years, have teamed up to build the The William Way Senior Residences at 249-257 S. 13th Street, in the heart of Philadelphia’s gayborhood.
The 56-apartment project took a big step forward at Thursday’s city council meeting, where council unanimously passed a resolution introduced by First District Councilman Mark Squilla authorizing the city’s Redevelopment Authority to sell the property to the development team for about $1.5 million. RDA had been using the existing warehouse as a storage facility.
While zoning variances and city permits and civic group support must be obtained before work can begin, dhmF Board President and long-time gay rights activist Mark Segal found the unanimous support of city council especially sweet.
“It was rewarding, because, I’ve been carried out…by police on numerous occasions when I was younger,” he said, pointing to the tiered area where the council president sits.
“I fought this council to get gay rights bills passed. I fought this council to get domestic partners (legislation) passed. And today, to come here and say we want the city to partner with us in creating a LGBT-friendly living facility, and having them vote unanimously on that, it was personally very gratifying.”
The apartments aren’t just for LGBT people, Segal said. “It’s open to anybody and everybody who feels comfortable with the LGBT community.”
Segal, who is also publisher of the Philadelphia Gay News, said not only would this be the first residence of its kind in Philadelphia, it would be rare in the country. He knows of one in LA, none elsewhere.
Segal noted while there are many demographic studies on seniors in Jewish, African American, Protestant and a host of other communities, there aren’t many on gay seniors. “It’s a new frontier,” he said. “But what we’ve seen in city after city after city is that LGBT people have the same problems as anybody else. So what we’re doing is creating a community for elderly LGBT people where they can feel safe, secure and grow old, and have a very decent form of life.”
The total development cost, including purchasing the property, tearing down the existing warehouse and constructing the six story building is $19.1 million. The developers received a $2 million city CDBG/Home/Trust Fund grant, a $6 million state RACP grant and raised $11 million in private equity through the sale of low income housing tax credits through the Pennsylvania Housing Finance Agency, said dmhFund Executive Director Micah Mahjoubian.
All 56 of the planned apartments will be one-bedroom units. The existing warehouse would be torn down, and a new, six-story building put in its place. The ground floor will have 1,800 feet of commercial space, said Pennrose Properties senior developer Jacob Fisher. Some of that space will be available for community purposes, maybe as a theater, Mahjoubian said. Some of that space could also be shops, said Fisher.
The goal is to have the building completed by the end of 2013. There will be three tiers of rents, depending on how far below the area median income residents are. Some examples: The area median income for a one-person household is $57,760. Six units will be rented to people who make 20 percent or less of median income, and they will pay $175 a month. Twenty-three units will be rented to those making below 50 percent, and they will pay $615 per month. And 27 will go to people making below 60 percent, and they will spend $765 per month. The calculations are different for a two-person household.
All of the apartments will be built so a person with physical handicaps could visit without problems. This includes features such as doors that are wide enough for wheelchairs. Every apartment could be changed so that it works for any person with a disability, he said. Six units will come equipped for people with physical disabilities. Other units will be available for people with hearing or sight issues. One feature in the apartments for the hearing disabled: Strobe lights that flash when an alarm is sounding.
The building will include a private courtyard for residents. The apartments are not assisted-living, but Pennrose will provide a supportive services component, as it does at all of its affordable senior housing buildings. Other city organizations and non-profits that serve the LGBT community have also expressed interest in providing services to residents, Fisher said.
Materials and other visuals of the building are still in flux, Fisher said, but will be ready for presentation at a 7 p.m. May 22 meeting with the Washington Square West Civic Association.
The developers are seeking neighborhood support for the project and the zoning variances it needs for building height, number of stories, rear setback and rear yard parking.
Application will be made under the current zoning code, Fisher said, and the property is zoned C1 commercial. The property has residential neighbors to the north, but is also adjacent to the Parker Hotel. Being adjacent to these two zones, the code says without a variance, the developers would have to follow the rules of the most restrictive zoning, the residential, Fisher said. “The height limit is 35 feet, and we are asking for 68 feet,” he said. “The limit for stories is 3, and our building is 6.”
Fisher noted the Parker hotel is 12 stories tall. “From a purely planning and urban design standpoint, it makes a lot of sense to have a six-story building between the 12-story building” and the shorter residences,” he said.
The property stretches from 13th Street to Camac Street. Camac is built to a much smaller scale, Fisher said, and the proposal calls for stepping the senior housing’s height, so that the building is six stories tall on 13th Street, but four stories on the Camac side.
The building will meet Energy Star high rise standards for the use of insulation, envelope tightness and the efficiency of the HVAC system. A partial green roof will help the apartments meet city storm water management requirements, Fisher said, and the roof will also be home to solar collectors that will heat water in a central tank, so the water heating system won’t use as much energy.
Learn more from the brochure.
WHYY is your source for fact-based, in-depth journalism and information. As a nonprofit organization, we rely on financial support from readers like you. Please give today.



