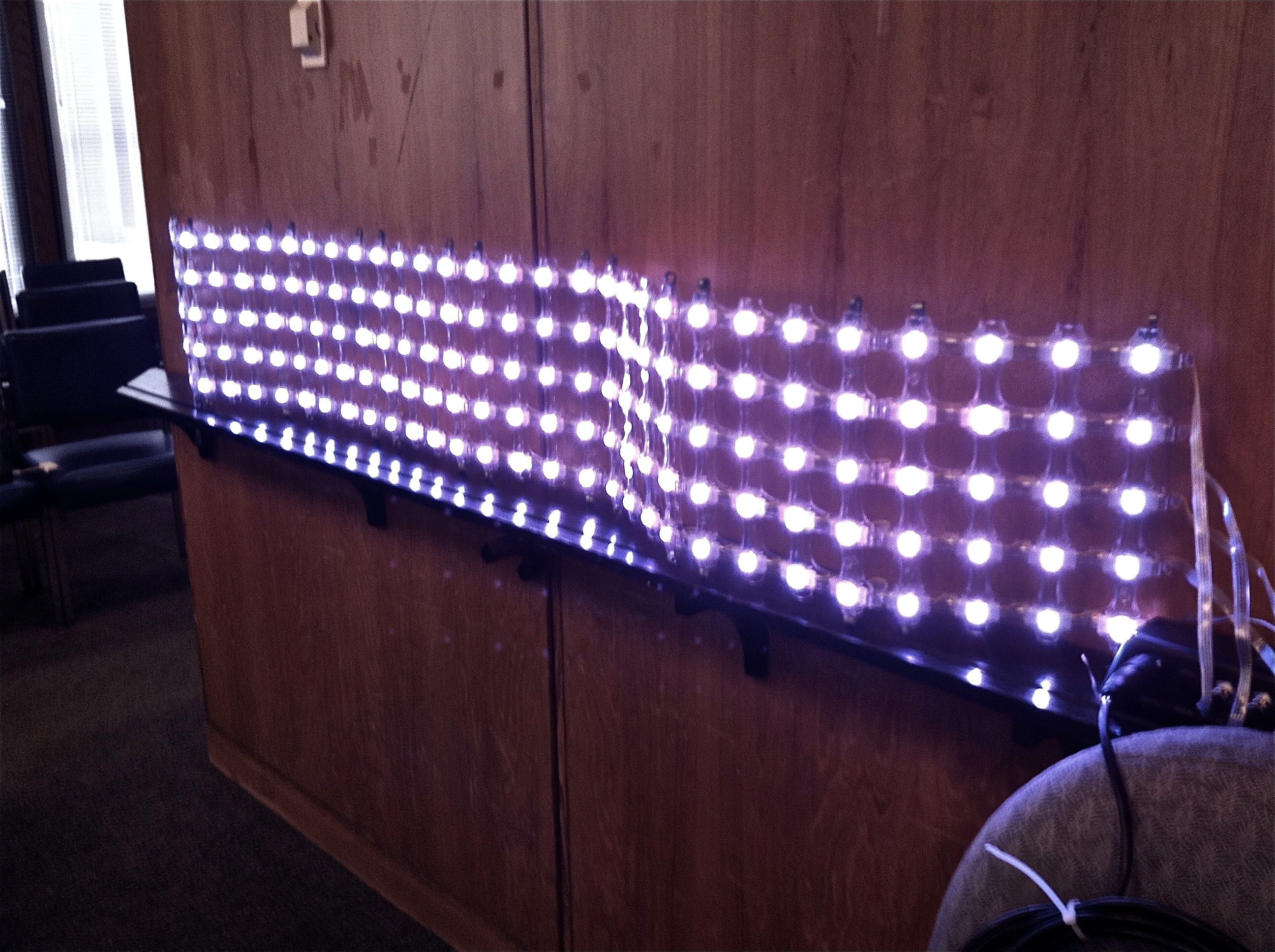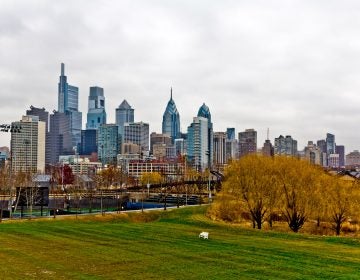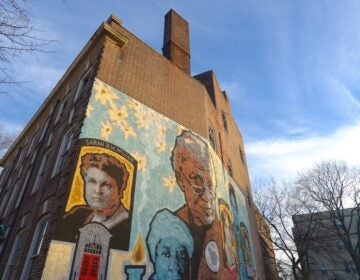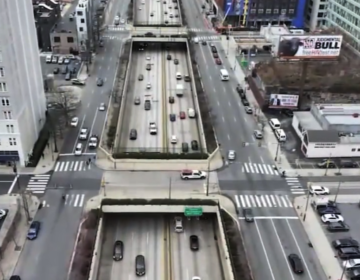Art Commission offers go-ahead to Race Street Connector artwork and Independence Mall hotel.

The new piece of public art that is central to what’s being called the Race Street Connector― a tunnel below I-95 that links the city to the Delaware River ― received final approval from the Philadelphia Art Commission at yesterday’s monthly meeting.
Pending PennDOT’s okay on its physical armature, the approval of the piece ― abstracted LED-crafted images of the real-time wave and currents patterns of the Delaware River ― moves the entire project (which includes the new Race Street pier park) closer to completion.
Artist Richard Torchia, who is creating the work along with Greenhouse Media, was on hand for a show and tell that included a sample of one 12″ by 78″ LED module from the piece (which will be three feet high by 60-feet wide). He explained how a camera, positioned at the end of the pier and focused across the river, will capture images and send them to a computer housed in the old Philadelphia Water Department building next to the underpass. By abstracting the water’s plays of light and movement, the piece would remind pedestrians that a river lies beyond.
Other significant discussions involved a new building on the site of Belmont Mansion in Fairmount Park, and the adaptive reuse of the Lafayette Building on Independence Mall.
The Belmont addition, which was recently approved by the Historical Commission after the project was considerably scaled down, now involves the erection of an entirely separate pavilion to be used as event space for revenue-generating activities of the Mansion’s tenant, American Women’s Heritage Society.
Yesterday, though, several Commissioners expressed dissatisfaction with the quality and incomplete details of plans submitted by j2a Architects. They approved the project in concept only, requesting the architects to return with specifics on everything from structural makeup to tree conservation and storm water details.
Architect Jack Paruta of Gensler & Associates next offered a thorough presentation of the firm’s plans for the Lafayette Building on behalf of client Kimpton Hotels, which will transform the 10-story office building into a 268-room Hotel Monaco. The renovation will “bring back to life” the 1907 structure, he said, and serve as a marquee property in the chain’s collection of such buildings.
Except for a few marble-clad stairways and a largely intact lobby, the building has lost much of its historic fabric, Paruta said. In fact, he added, Gensler plans to restore some of it: from a reintegration of interior spaces that have been chopped up along the way to the removal of interventions like an ATM/night deposit slot and storefronts added in the 1970s.
Commissioners widely praised the project, with Commissioner Emanuel Kelly issuing the only caveat: proposed banners announcing the hotel’s presence would not be allowed on Independence Square. Assuming that would be addressed, the Commission voted for final approval, with Kelly praising it as a “marvelous job” and asking, “Will we get invited to the opening?”
Final approvals were also bestowed on improvements to Fairhill Square in North Philadelphia, the erection of a new enclosed pavilion in Franklin Square in Old City, and the addition of a 12-story medical office tower to the top of a parking garage at the corner of 8th and Walnut streets.
The project, for client Pennsylvania Hospital, involves air rights that, Kelly pointed out, have been discussed for two decades. It was brought before the Commission because of some small encroachment issues which developers seemed to have satisfactorily addressed before they even reached this meeting.
The Commission also conceptually approved the construction of a new building at the Police Academy in Northeast Philadelphia which will bring together under one roof three disparate entities, the Department’s K-9, SWAT, and bomb units. Speaking from the audience, Margot Berg, director of the city’s Public Art Program, praised the one-story, 30,000-square-foot project, which is seeking LEED-Silver designation, for presenting plans for its required percent-for-art right from the get-go.
Commissioners requested that applicants for the last project presented― a new baggage claim building at Terminal F of the Philadelphia International Airport that’s part of a $135 million facelift for the entire terminal ― return after they’ve reconsidered the placement of required public art and added safety enhancements to a proposed green roof. The meeting adjoined with routine administrative approvals and a report from the Commission’s Sign Committee.
Contact the reporter at jgreco@planphilly.com
WHYY is your source for fact-based, in-depth journalism and information. As a nonprofit organization, we rely on financial support from readers like you. Please give today.






