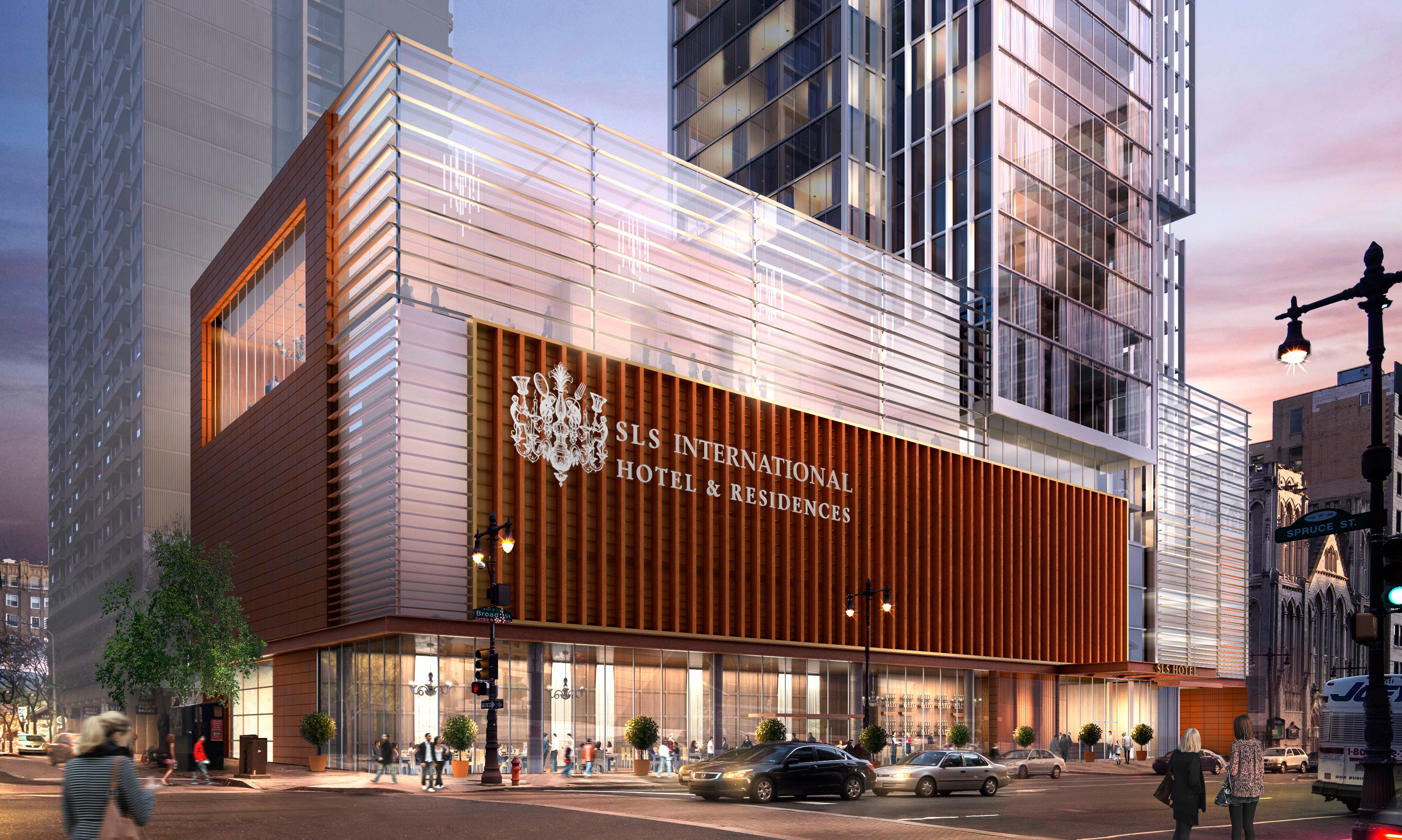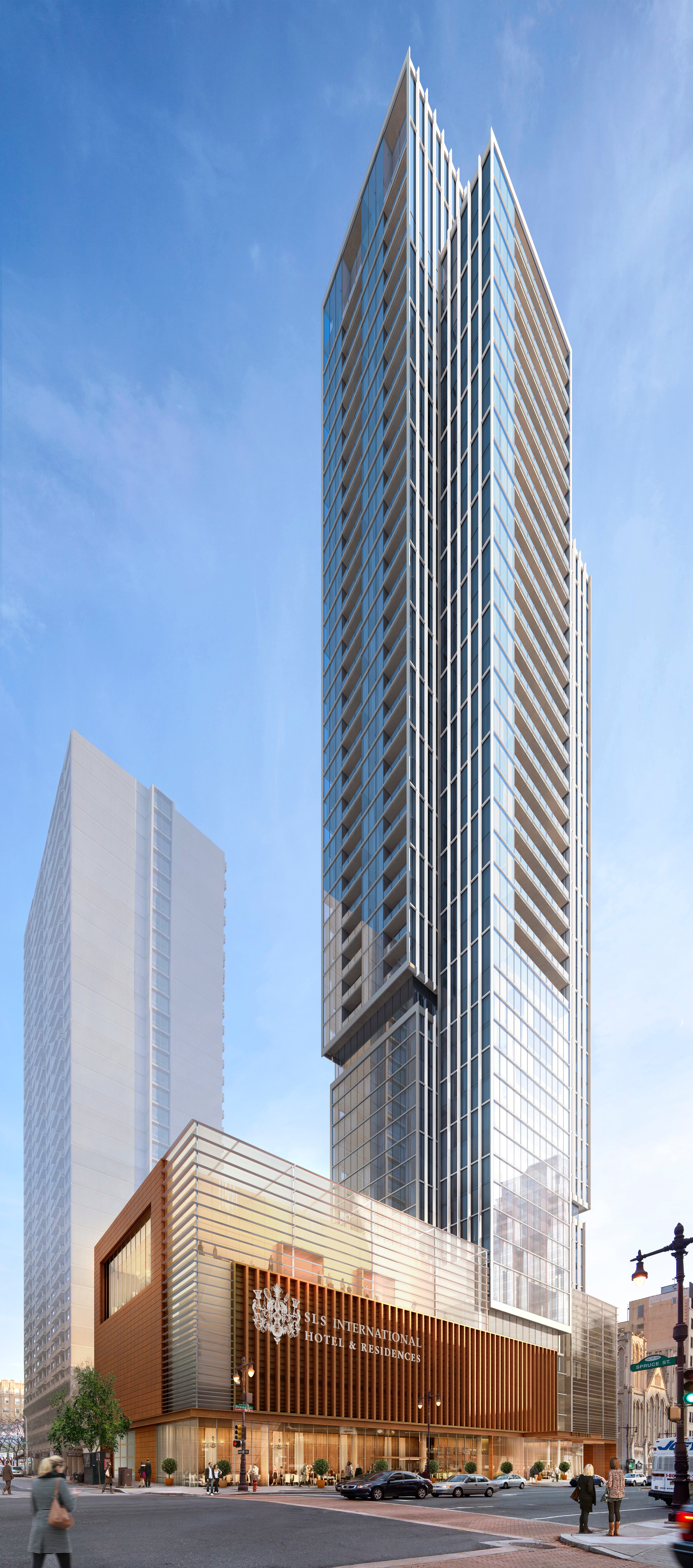590-foot hotel/condo tower for Broad and Spruce clears last hurdle

With the recent Civic Design Review Committee (CDR) hearing complete, Carl Dranoff is clear to begin construction of SLS International Hotel and Residences – a 47-story, 590-foot tower with 125 condos and 150 hotel rooms at Broad and Spruce streets.
City Council changed the zoning of the 27,187 square foot parcel to CMX-5, the most permissive commercial mixed-use zoning class, so SLS International needs no variances, and will not have to appear before the full Philadelphia City Planning Commission.
It was the size of the project, which also includes a bar and restaurant and retail space at ground level, that required it to go before CDR. Both committee members and the local civic organization – Washington Square West – were largely supportive.
“It’s a very exciting project for Broad and Spruce. An iconic project that is really going to draw attention southwards down Broad Street,” said committee member Anne Fadullon, who is director of real estate development and investment at the Dale Corporation. CDR was happy enough with things not to require the proposal to come back before them a second time.
There was criticism – along with some requests and advice – from both CDR and Wash West, however. Project representatives said they were already working on some of them. For example:
Washington Square West residents’ remaining concerns center on noise, said Anthony Miksitz, who represented the civic on the design committee. CDR suggested using landscaping to mitigate. Project attorney Peter Kelsen said the team is cognizant of those concerns and working on a solution. There may be more that can be done on the terrace, he said. But it’s unlikely streets would want more landscaping than is already planned on Broad Street.
City planner Ian Litwin reported that in some cases, relatively narrow sidewalks could not be avoided. But staff recommended the removal of bollards from the Broad Street walking zone. The Dranoff team will discuss this issue with the Streets Department, Kelsen said, and the bollards would be removed if Streets gives the ok.
Both staff and CDR Vice Chairman Dan Garofalo, environmental sustainability coordinator and senior facilities planner at the University of Pennsylvania, said there were many opportunities for “improved environmental performance” in a project “of this quality and ambition.” The environmental goals need to be better defined, he said.
When it comes to sustainability, “We’re committed to it,” Kelsen said. More details will be worked out as the project gets closer to construction and plans are further refined.
The project element that seemed to be the CDR Committee’s biggest issue, however, is one that Kelsen said could not be altered: Two floors of above-grade parking.
Garofalo said it was “disappointing” that a building on Broad Street wouldn’t have underground parking instead of “outmoded” above-ground parking screened with an opaque wall.
Chairwoman Nancy Rogo Trainer said she was happy that the parking isn’t at street level. But, “it’s still a shame to see above-grade parking in such a prominent location in the very center of our city.”
There is one level of below-ground parking. But Kelsen said what’s already under the street would make putting more parking there quite challenging, indeed: SEPTA and utilities. “We’ve gone down one level, but we cannot support a full below-grade parking plan,” he said. It would get expensive, Kelsen said in a later interview, but logistics and engineering are the main stumbling blocks.
Fadullon asked just how much parking was required for the project.
Kelsen said that by zoning code, the hotel required none. Litwin said that the number of residential units proposed would require 38 parking spaces – or about one for every three units.
“We have more than that. We need more than that,” Kelsen said. The project calls for 253 spaces.
For one thing, “We’ve heard from our neighbors in numerous meetings about the shortage of parking in this area,” Kelsen said, and providing more spaces for residents means less pressure on existing street parking. For another, the people who will buy these condos “Will want more than one space for every three units. They’ll want at least one-for-one.”
The garage will be limited to residents and hotel-uses, and all parking will be valet, Kelsen said.
Josh Chaiken, principal at architecture firm Kohn Pederson Fox Associates, said the building will feature stone at the base, but will be primarily made of metal and glass. The glass will have a high-performance coating, and the metal will be covered with a bright metallic paint.
There are currently two buildings on the site, including the former home of Kenny Gamble and Leon Huff’s recording studio. These will be torn down, but first the asbestos must be removed.
Kelsen said the hope is to start remediation in late fall or early winter, with demolition to follow and construction to begin as soon as the site is clear. It will take about two years to build the project.
WHYY is your source for fact-based, in-depth journalism and information. As a nonprofit organization, we rely on financial support from readers like you. Please give today.





