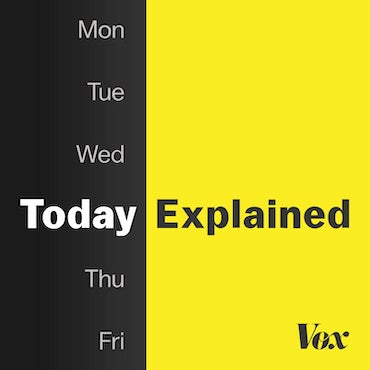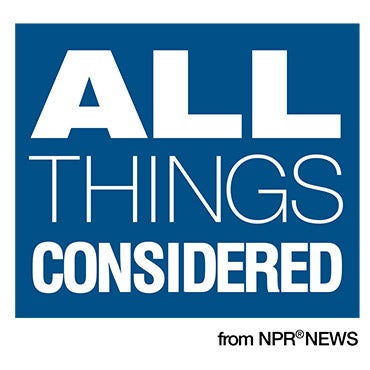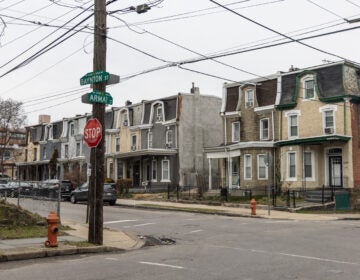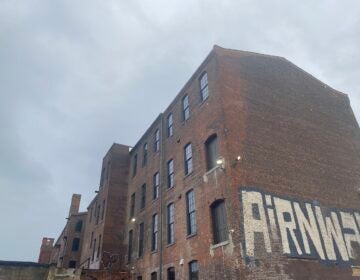Low-down on high-rise hopes

UPDATES: 700 North Delaware and Liberty Landing
By Matt Blanchard
For PlanPhilly
With all the hoopla over casinos, you might have missed everything else that’s planned for the riverfront.
Developers have drawn up designs for a veritable condominium kingdom on the Delaware, pushing proposals for more than 20 new towers containing 5,000 condo units.
“It’s massive. It’s absolutely massive,” says architect Scott Page of Interface Studios.
Page got a shock while putting together Interface’s recent plan for Northern Liberties. By his calculations, projects proposed for the river end of the neighborhood (east of I-95) would more than double the number of housing units in the neighborhood, from 2,300 to 5,646.
Is the population of Northern Liberties really about to double?
The following is PlanPhilly’s effort to publicize development projects before they’re written in stone. It’s a gallery of all major proposals along the river, based on Page’s original work. We start in the north at Fishtown, and head south to Northern Liberties, Old City and South Philly.
Click on the slideshow at right for larger shots of each project. Since this is a work in progress, updates and corrections are welcome at blanchard.matt@gmail.com.
_________________
FISHTOWN PROJECTS
_________________
FRONT & RICHMOND (a.k.a. Front & Wildey)
Description: A 21-story tower tucked between I-95 and the Frankford El on the north side of Richmond Street (1045 N. Front). Project includes 14 townhouses on north side of site, making an L-shape to enclose a street-level courtyard.
Developers: Larry Cohen & Barry Gutin, the team behind Egypt and Shampoo nightclubs and the Cuba Libre restaurant, with Gianni Pignetti.
Architect: Cecil Baker Assoc.
Stats: 138 housing units, 167 parking spaces in garage.
Status: C3 zoning in place. Project may be sold.
Back Story: This design won positive reviews from neighbors for its site plan and for concentrating density near Septa’s Frankford transit line, which means fewer cars and more transit riders. Will it ever be built? Sources say the current developer may be looking to sell or “flip” the project to another builder.
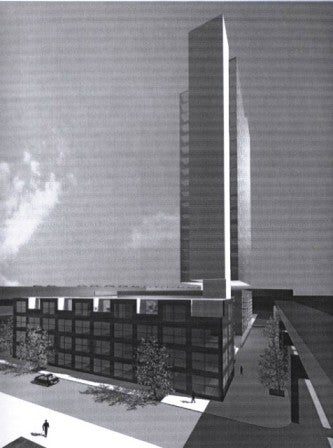
Front & Richmond proposal viewed from the north. Tower contains condominiums, while townhouses front Wildey Street in foreground. At the center of the block is a small green space.
__________________________
PIER 53 – PENN TREATY TOWER
Description: A 35-story condo tower at southern border of Penn Treaty Park on Pier 53, the former site of Maui Club.
Developer: CNO Inc. (NCCB Associates) of Philadelphia. Chief operating officer is Steve Labov.
Architect: Bower Lewis Thrower (Jack Thrower)
Stats: 168 condominiums
Status: Zoning approved, awaiting riparian rights legislation introduced by state Rep. Mike O’Brien.
Back Story: This project offers both promise and peril to Penn Treaty Park. The developer has agreed to allow public access for a riverfront trail, public restrooms for park users, and funding for park upkeep. Also in discussion is a mini-museum for Penn Treaty artifacts.
Yet the project faces Penn Treaty Park with a 6-story parking garage, and so far offers little ground-floor activity. The building’s entrance is actually on the south side, facing away from the park, and the Delaware Avenue façade is apparently a blank white wall, making Penn Treaty Tower a less than entirely friendly neighbor.
In recent talks with developers, Fishtown Neighbors Association has requested a screen of greenery along the garage façade, public space atop the parking garage, and a widening of riverfront trail where it narrows to just 12 feet. Their biggest beef is with the project’s inert first floor.
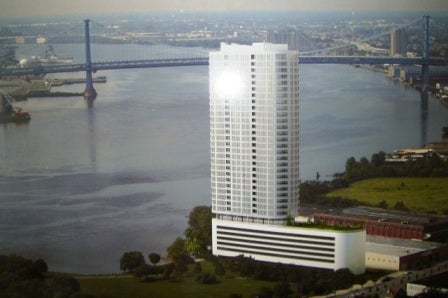
Penn Treaty Tower model
___________
PENN’S POINT
Description: A narrow condominium tower on the west side of Delaware Avenue at Shackamaxon Street.
Developer: Unknown
Architect: Agoos Lovera
Stats: 67 condos and 94 parking spots in surface lot.
Status: Zoning status unknown
Back Story: An earlier developer had proposed as a tall, fat tower sitting atop a parking garage base for this site. Now, plans by an unknown developer call for a slender, faceted structure with an open, tinker-toy look. The design, by Philadelphia-based Agoos Lovera, the designers of Bridgeman’s View Tower, may never be realized. Neighbors say the property has been sold twice in recent years, and rumors suggest it may be back on the market for around $6 million.
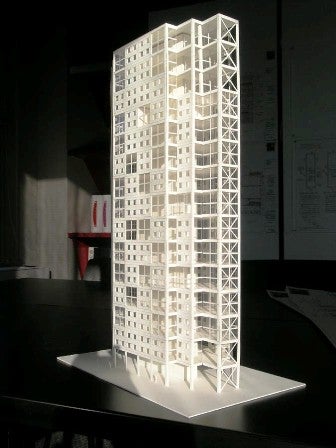
Model of Penn’s Point
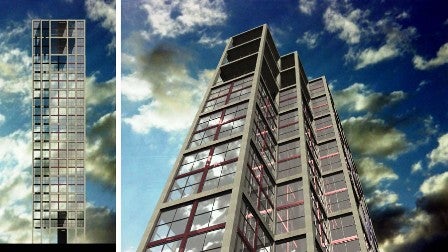
Rendering of Penn’s Point
__________
PIER 49 & 50 ( a.k.a 1101 North Delaware Ave.)
Description: Two sizeable high-rise towers on Piers 49 & 50 immediately north of Sugarhouse casino at Shackamaxon Street.
Developer: Pescara Property Development.
Architect: Bower Lewis Thrower
Stats: 535 housing units and 720 parking spaces with ground-floor retail and marina.
Status: C3 zoning in place. Developer now negotiating community benefits agreement with neighbors, to be completed before the granting of riparian rights.
Back Story: This large project has been variously described as “very nice” and “way too much.” Its seemingly identical towers contain together 535 condominiums, making it among the biggest projects proposed.
It was stalled for about a year during a Fishtown Neighbors Association moratorium on projects over 125 feet. But in May 2006, Councilman Frank DiCicco sought to secure mixed-use C3 zoning for the project with a bill in City Council. The move caused consternation for some in the neighborhood who said they had not had a chance to review the project. DiCicco moved the bill (#060342) to final passage on June 14th, 2007.
The project requires riparian rights from the state before it can move forward.
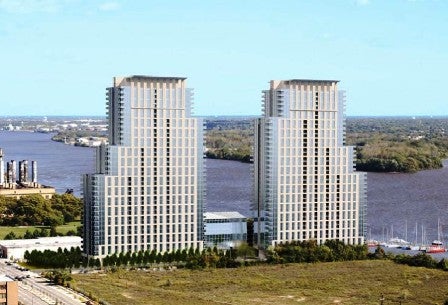
Computer rendering of 1101 N. Delaware, looking north.
______________________
AJAX METAL / JATCO SITE
Description: A 20-story mixed-use tower on Frankford Avenue where it meets Delaware Avenue, between Laurel and Richmond.
Developer: Unknown
Architect: Tsirantonakis & Associates
Stats: Initial phase is 200 condominiums with retail at the ground floor.
Back Story: The old Ajax Metal Co. fabrication plant (1893-1950) would be demolished or otherwise redeveloped for a 20-story tower. Project is still in the early planning stage.
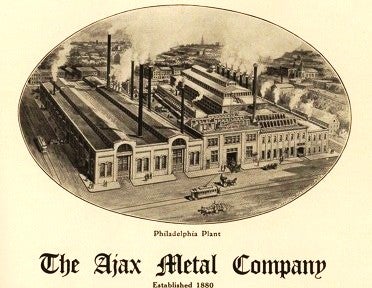
The Ajax site around 1926. (workshopoftheworld.com)
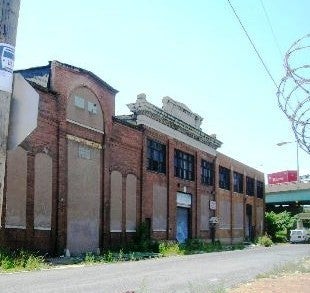
The Ajax Metal Co. building today.
___________________________
NORTHERN LIBERTIES PROJECTS
____________________
PIER 40 – RIVER’S EDGE
Description: Latest plans call for a 35-story tower at the very end of Pier 40, connected to a small park on the mainland by a bridge. Project is immediately north of Waterfront Square.
Developer: Louis Cicalese / Delaware River Development Corp.
Architect: Bower Lewis Thrower
Stats: 266 housing units, 459 parking spots in automated garage at base of tower.
Status: C3 zoning in place. Needs riparian rights.
Back Story: Original plans for this narrow site did not go down well. Residents of Waterfront Square complained the tower would block their sight lines, locals worried about water access, and planners noted that the five-story parking garage presented a blank face to Penn Street and points inland.
Fortunately, talks between the developers and the Northern Liberties Neighborhood Association have led to the creation of the dramatic “Option C,” which is drawing more support.
Option C would put tower to very tip of the pier, with an automated parking garage forming the lower stories. Sitting out on its own little island, the tower portion would be linked to the mainland by a bridge-like causeway. About 1 ½ acres on the mainland would be a park with room for tennis courts, play equipment and other amenities. Ira Upin of the NLNA’s zoning committee said Option C was innovative and exciting. “We were beside ourselves when we saw this one,” he said. State Rep. Mike O’Brien said he believes the community is close to inking an agreement with Cicalese.
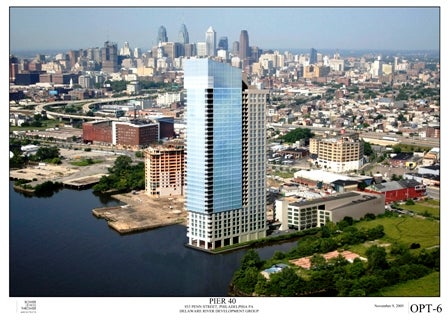
An early design for Pier 40, showing inland parking garage where developer is now considering a park.
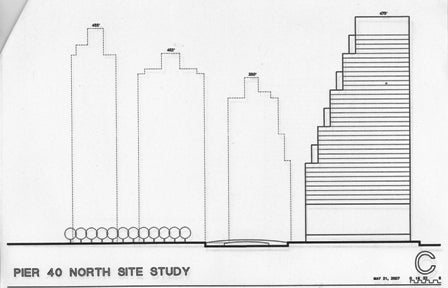
Elevation of Option C: Note that tower is placed at end of pier with slightly bowed bridge leading back to park, indicated by trees.
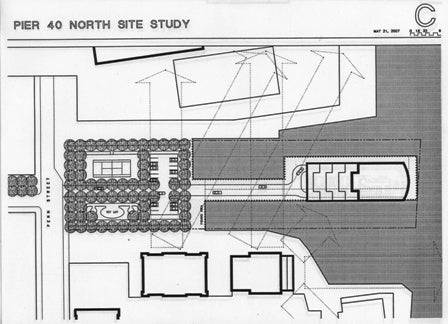
Plan of Option C: Tower is accessed by road through park and across bridge. Footprints of Waterfront Square buildings are at bottom.
__________________
WATERFRONT SQUARE
Description: Five towers built around central green space to form a gated condominium community on Piers 36 thru 39, two blocks north of the foot of Spring Garden Street.
Developer: Isle of Capri (Artsi Wine)
Architect: Wallace, Roberts & Todd
Stats: An eventual total of 936 condominiums.
Status: All approvals in place. Two towers (25 stories & 29 stories) complete. Construction of third tower (33 stories) appears delayed.
Back Story: Announced in Oct 2003, Waterfront Square is the first of many grand proposals to actually get built, and its 29-story “Regatta” tower is the tallest building on the riverfront. Popular with condo-buyers, the project has become unpopular with its some of its neighbors, who note that it allows zero public access to the riverfront and blocks a key piece of the hoped-for riverfront trail. Among planners, Waterfront Square has inspired a “never again” attitude towards gated developments along the riverfront. Love it or hate it, the project has generated vigorous citizen involvement in riverfront development.
Construction appears to be delayed on the third tower. Six months have passed since a ceremonial ground-breaking was held in early 2007.
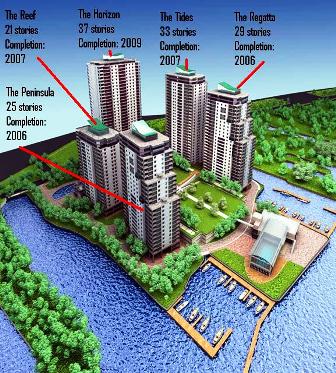
Drawing of Waterfront Square’s eventual extent.
____________________
TRUMP TOWER – Pier 35 ½
Description: A 45-story luxury condominium tower perched atop a multi-level parking garage, on the river near the foot of Fairmount Ave.
Developer: Multi-Capital Group
Architect: Alesker & Dundon
Stats: 263 condo units, priced from $700,000 to 3.6 million, as well as 350 parking spots in garage at base of tower.
Status: Zoning approved. Riparian rights bill introduced by Rep. O’Brien is moving through the legislature.
Back Story: Unveiled in May 2006, the 528-foot Trump Tower offers no shortage of luxury: a 10,000-square foot health club and spa with indoor/outdoor heated pool, restaurant, wine cellar, cigar lounge, in-home dining and catering services, as well as pet care. Outside, terraces step down to the river with waterfalls, a reflecting pool, a sun deck, a tennis court, putting green, riverfront walkway, running track and other private amenities.
What seems to be missing from the plan are public amenities, mostly because the giant project eats up every inch of space on its roughly triangular pier. Recently, however, negotiations with the Northern Liberties Neighborhood Association have raised hope for a little public access. Discussions are ongoing about a 12-foot-wide boardwalk to be cantilevered off the north side of the pier. The boardwalk would lead to a small playground at the pier’s end.
To see a computer animated model of the project, go to www.trumptowerpa.com. Click on “Media” and then “Project Updates” and watch the tower build itself.
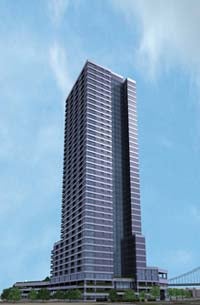
Proposed Trump Tower viewed from Delaware Ave.
_______________________
BRIDGEMAN’S VIEW TOWER
Description: A 66-story condominium tower at Delaware Avenue and Poplar Street complete with a high-end retail “galleria,” parking garage, and boutique hotel.
Developer: 2945 LLC (Marc F. Stein & Ryan Roberts)
Architect: Agoos Lovera
Stats: 352 condo units starting around $700,000. Around 94,000 square feet of retail space and 97,000 square feet of office space. Also includes a 177-room hotel and 1,200-car garage.
Status: All approvals in place. Groundbreaking scheduled for August 2007.
Back Story: Soaring to a height of 915 feet, Bridgeman’s View Tower would be the third tallest building in Philadelphia behind Comcast Center and Liberty One. The name is meant as a tribute to Ironworkers Local Union 401, who helped build the nearby Benjamin Franklin Bridge. The union’s pension fund is said to be a major investor in the project, and both developers have blood ties to the union.
Despite being vastly out-of-scale with its surroundings, the proposed skyscraper has won widespread support among its Northern Liberties neighbors. Many are impressed by its sleek design and sheer ambition, believing the shimmering spire will be an asset to the skyline. “If this thing could be as cool as the Cira Center [above 30th Street Station], then people won’t mind it in their neighborhood,” said one resident.
Concerns over its height did prompt the Philadelphia Planning Commission and riverfront planners at PennPraxis to ask that the developers explore an alterative design with two shorter towers. Shorter means bulkier, however, and the two-tower option was found to cast too much of the surrounding blocks into shadow. Plans now in place call for modified Bridgeman’s View Tower to rise to the height originally proposed.
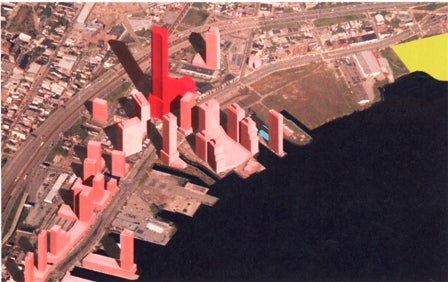
Model showing Bridgeman’s, in red, in relation to other proposals.

View looking east, with retail “galleria” on right.
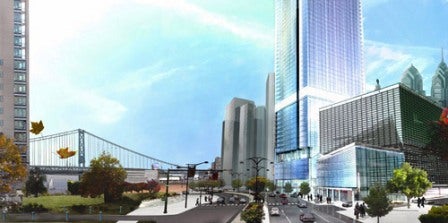
View looking south down Delaware Ave.
____________________________________________
700 NORTH DELAWARE (HOBOKEN BROWNSTONE)
Description: Four curvilinear residential towers of 40 plus stories on Delaware Avenue one block north of Spring Garden. Back of site slated for 5-story townhouses along Front Street, and 5-story parking garage.
Developer: Hoboken Brownstone Co. (developers Danny Gans and George Vallone)
Architect: Bower Lewis Thrower
Stats: 1,050 condominiums in four towers and about 50 low-rise units built around a parking garage.
Status: Basic zoning approved. Now ironing out variances with the ZBA.
Back Story: While the original plans from 2005 showed two box-like towers, current plans call for four slender towers, all semi-circular in plan and arranged along Delaware Avenue in an S-curve configuration. The curvilinear motif continues on the skyline, with the four tower tops sculpted to form what looks like a sine wave. The tallest would be 49 stories. At the back of the site on Front Street, plans calls for a five story parking garage hidden by two blocks of low-rise townhouses. A grocery store may also be planned, and developers have agreed to retain and repair the old Belgian block paving of Front Street.
Though it hasn’t received the attention of Bridgeman’s View Tower, the 700 North Delaware project is larger, with 1,050 housing units proposed. Developers Danny Gans and George Vallone are best known for “Maxwell Place” a large condo redevelopment project on a Maxwell House factory site in Hoboken, NJ. Neighborhood activist Matt Ruben said locals were impressed by the quality of design at Maxwell Place and other previous Hoboken Brownstone projects. Rubin said developers seem committed to designing with community input.
Update: Hoboken Brownstone is due to appear before the Zoning Board of Adjustment on Aug. 14. According to developer Danny Gans, some changes to the project are underway after criticism by Planning Commission head Janice Woodcock. Specifically, Hoboken was asked to establish a more active and urban street wall along Delaware Avenue, and to retain some 1780s rowhouses now on the site. Gans, who seemed to welcome the criticism, said he is working to do both things.
When will he break ground? Gans said that he’d love to think he’s about a year and a half away from construction, but that “times are tight” due to the well-known troubles in the national home mortgage market. He’s considering starting the first building as a rental building, rather than condominiums. Whatever happens, Gans said the property is a long-term investment that cannot lose. “Look what’s happening in Northern Liberties right now. More people are coming in and the trend is not going to stop.”
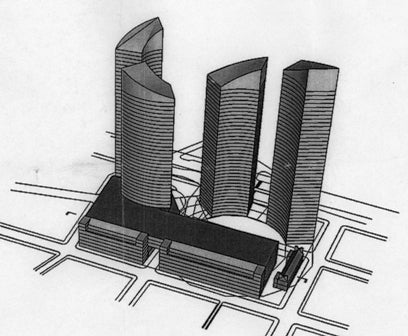
Massing sketch of 700 North Delaware Ave. complex.
________________________________
WORLD TRADE CENTER, PHILADELPHIA
Description: A vast office, retail and residential complex on the northwest corner of Delaware Avenue and Callowhill Street.
Developer: Carl Marks Real Estate
Architect: Alesker & Dundon
Stats: Phase I would include an apartment house with 265 units. Later phases add 3 million square feet of office and retail space, and a 500-room hotel. Total parking: 2,149 spaces.
Status: Zoning for Phase I in place. Developers suing City Council and neighbors.
Back Story: After a decade on the drawing boards, a decade in which the words “Trade Center” became shorthand for a national tragedy, the plan for Philadelphia’s own World Trade Center hasn’t amounted to much. So far there’s a banner hanging on Delaware Avenue and a lawsuit against the neighbors.
Promoted by Carl Marks Real Estate of Manhattan, the project calls for two very large office buildings and a smaller third office tower totaling 3 million square feet of office space. Also included are a 500-room hotel, a forty-two story residential building, and extensive retail.
Back in 1998, Marks & Co. announced a plan for PhillyWalk, a 14-screen movie theater and entertainment complex. This was to form the first component of the mega-development, but it didn’t happen. In March 2001, the Delaware River Port Authority offered to invest $6 million in what would be a $600 million project, but sufficient money to get the Trade Center off the ground apparently never arrived. Since then, Mr. Marks himself has passed away, and several announced construction start dates have floated by with no action. Critics remark that the Philadelphia office market won’t absorb 3 million square feet in a peripheral location.
In Feb. 2007 came the lawsuit, detailed in Daniel Rubin’s Inquirer column of July 9. After Councilman Frank DiCicco rezoned the site, the developers sued City Council, the Planning Commission, three neighborhood groups and several hard-working neighborhood activists they claim reneged on a 1989 agreement to support the project. While legal fees for these individuals mount into five-digit figures, the site itself sits undeveloped.
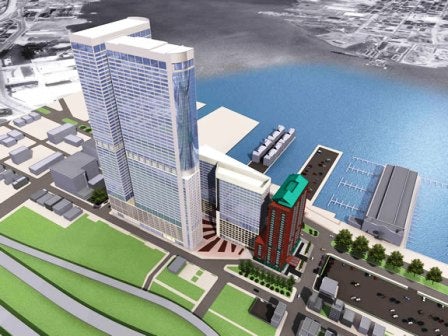
View of proposed World Trade Center looking east. Residential tower is red building at right. Large buildings at left are office space.
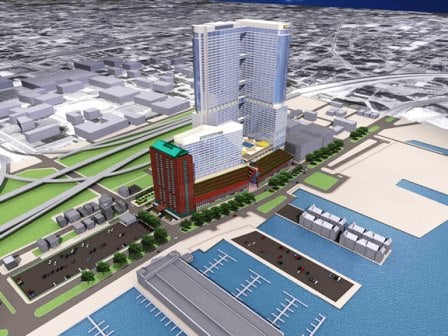
View of proposed World Trade Center looking north.
______________
101 SKY CONDOS
Description: A 21-story luxury condominium tower proposed for the north side of Spring Garden Street at Front Street.
Developer: WT Construction & Development
Architect: Zimmer Associates
Stats: Between 48 and 57 units with spa. Private plaza in rear.
Status: Zoning approved. Status unknown.
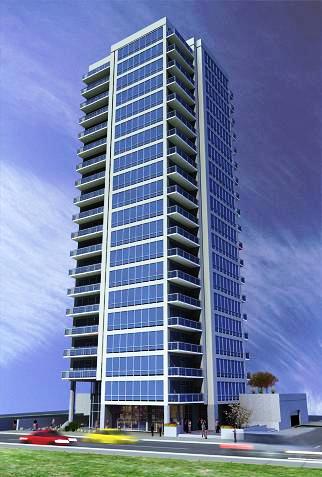
The proposed 101 Sky viewed from the south side of Spring Garden Street.
_________________
OLD CITY PROJECTS
________________
412 FRONT STREET
Description: A 33-story condominium tower tucked between I-95 and Front Street between Spring Garden and Callowhill streets. Retail planned for first floor.
Developer: Originally CNO Properties, but site up for auction.
Architect: Undetermined
Stats: Site has zoning approval for 236 condominium units, as well as 4,000 square feet of retail.
Status: Zoning in place.
Back Story: After securing zoning approvals, Philadelphia-based CNO Properties announced in May 2007 it would auction off the 412 North Front Street property as a development package. Sealed bids are to be submitted to Sheldon Good & Co. Auctioneers before a July 12 deadline. The owners set a reserve price of $13 million.
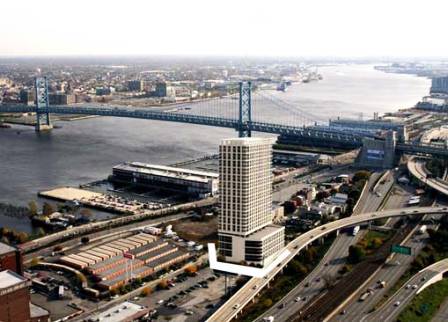
Photo montage of what 412 Front Street might look like. Mini-storage warehouse immediately to the left is site of proposed World Trade Center.
__________________
MARINA VIEW TOWER
Description: A 30-story condominium tower just north of the Ben Franklin Bridge.
Developer: Delaware River Development Corp. (Louis A. Cicalese)
Architect: not known
Stats: 197 condominium units
Status: Zoning approved, but project is on hold.
Back Story: Market conditions haven’t been favorable for new condo construction in Philadelphia since mid-2006, when the real estate market headed into a slump. An early victim of the slump was Marina View Tower, a 30-story project proposed for a site just north of the Ben Franklin Bridge. The development team had pre-sold 60 of its 197 units when they decided to pull the plug in August 2006. And perhaps it’s just as well, for while the nighttime image below is impressive, daylight would reveal a rather banal tower-on-a-parking-structure project.
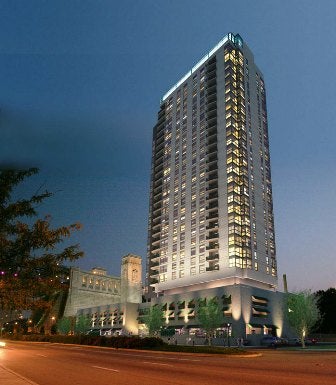
Nighttime image of the postponed Marina View Tower
______________________________
SOUTH PHILADELPHIA PROJECTS
_______________
LIBERTY LANDING
(Sheet Metal Worker’s Site)
Description: Four 30+ story towers rising above a semi-circle of townhouses, enclosing a marina, on the Sheet Metal Workers’ Union site at 1301 South Columbus Blvd., 26 acres between Washington Avenue and Reed Street.
Developer: Local 19 of the Sheet Metal Workers International Association in partnership with Allentown developer Mark Mendelson (Hampton Real Estate).
Architect: Burt Hill Kosar Rittelmann Associates
Stats: 1,112 apartments in four towers, 168 duplex townhomes and 104 loft apartments, 3,000 parking spaces; 77,800 square feet of retail space; a five-story office building; a 340-room hotel; a marina and paddle-boat area; and two in-ground community swimming pools.
Status: Zoning status unknown; Developers would need city lease for use of Pier 53 South.
Back Story: This titanic residential project for the Queen Village waterfront has been on the drawing boards for nearly 20 years.
Unveiled in 1988, the first version of Liberty Landing was merely very large: a 100-unit condo tower with 510 low-rise units. That modest concept died with the end of the ’80s real estate boom.
In 2002, the project returned as a titan, with a total of 1,384 housing units, a hotel, marina and office building. Developer Mendelson called the $1 billion project “the largest development ever” in Philadelphia. Mendelson was partnered with Local 19 of the Sheet Metal Workers union, whose headquarters building sits on the 26-acre site. As recently as 2000, the partnership was negotiating a lease for the city-owned Pier 53, which comprises part of the site.
Now a second boom market is slumping offstage, and it’s hard to say precisely why there’s been no progress on Liberty Landing. Calls to the Local 19 union hall were not returned. Neither were calls to Mendelson’s Hampton Real Estate.
Mendelson himself has had a newsworthy career. In 1989 he bought the former Palace Hotel on Philadelphia’s Benjamin Franklin Parkway, only to have creditors seize the property two years later and evict 180 guests.
In 2002, the Allentown Morning Call newspaper published a report on Mendelson’s business, detailing a string of foreclosures, tax liens and failed projects. More recently, angry cinema buffs have blamed Mendelson for allowing Allentown’s historic Colonial Theatre movie palace to deteriorate for 16 years until its demolition in March 2005.
One indication Liberty Landing may be stalled is that the local Queen Village Neighborhood Association hasn’t seen anything about it: no presentations, no renderings, no plans. And if they do see it, board member David O’Donnell predicts they probably won’t like it. The coming of Foxwoods casino has them on the defensive.
“Anything with that density would probably throw Queen Village residents into a damn near panic,” O’Donnell said. “It’s nearly gridlock on Columbus Blvd as it is.”
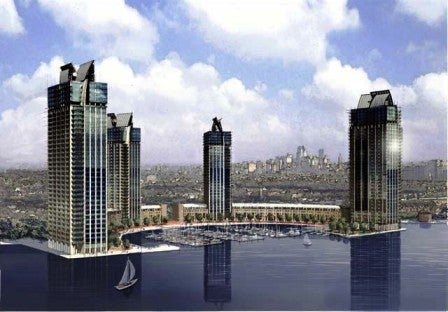
WHYY is your source for fact-based, in-depth journalism and information. As a nonprofit organization, we rely on financial support from readers like you. Please give today.
