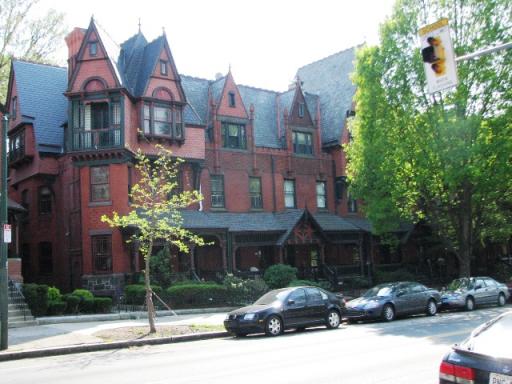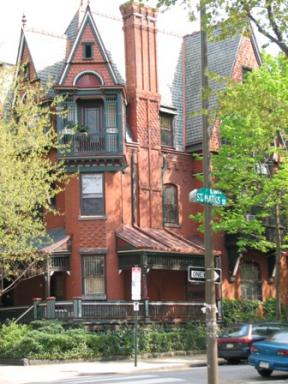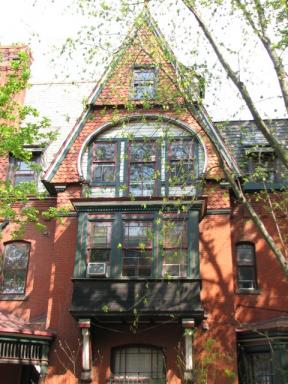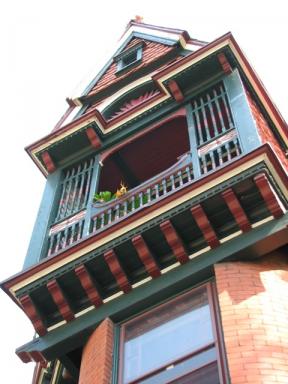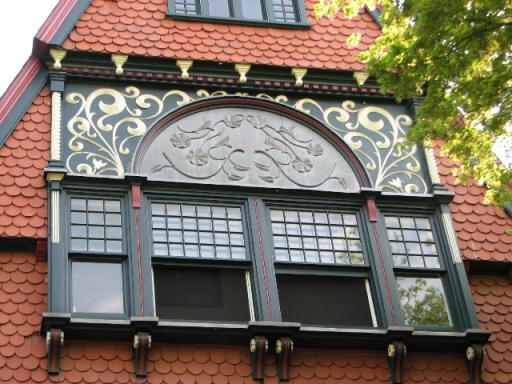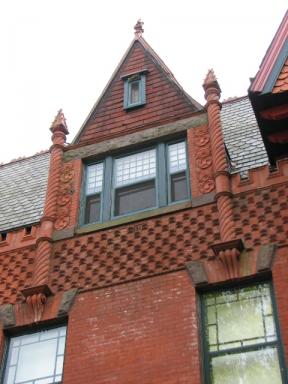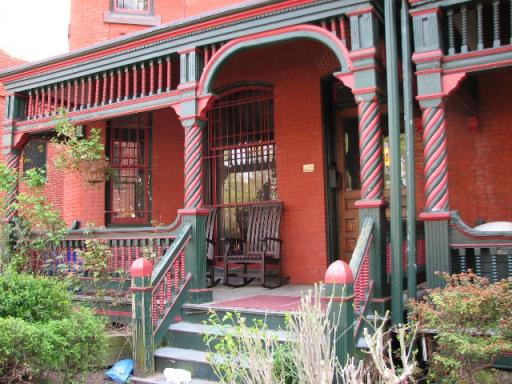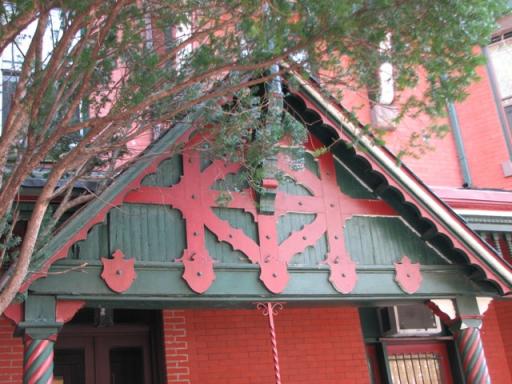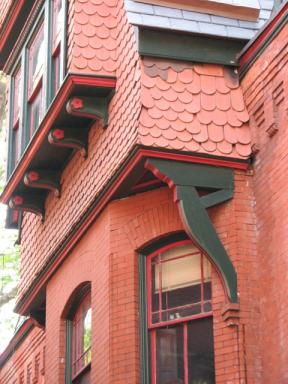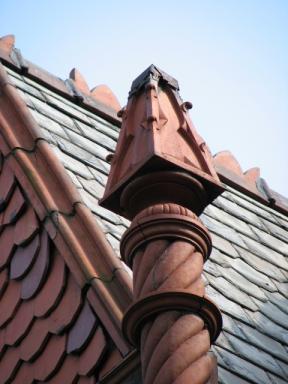Look Up! West Philadelphia’s finest row homes
April 20, 2010
By Alan Jaffe
For PlanPhilly
“Look Up” is a PlanPhilly feature that encourages appreciation of our architectural and historical environment. Each week, the photo essay will focus on a different Philadelphia area neighborhood and its distinctive building styles and details, all of which make up the physical fabric of the city and region.
Spruce Hill, a sprawling neighborhood bounded by Market Street and Woodland Avenue, from 40th to 49th Streets, contains a wealth of great historic and architectural sites. The crowning jewels are probably the row homes at 4206-18 Spruce St., what Preservation Alliance executive director John Gallery calls “the most distinguished block of late 19th-century houses in the city” in his book, Philadelphia Architecture: A Guide to the City.
Brothers George Watson Hewittt and William Dempster Hewitt designed the group of Queen Anne houses in 1886 as a unified whole marked by dramatic gables, a bold color scheme, and mixed materials. Elements of the Spruce Street homes also recall the work of George Hewitt’s one-time partner, Frank Furness.
The Hewitts designed mansions in Chestnut Hill, Wynnewood and Villanova, but their specialties were churches, hotels, hospitals and other institutions. Their portfolio included the Bellevue-Stratford Hotel, Philadelphia Bourse, Philadelphia Cricket Club, Hahnemann Hospital and Hahnemann Medical College.
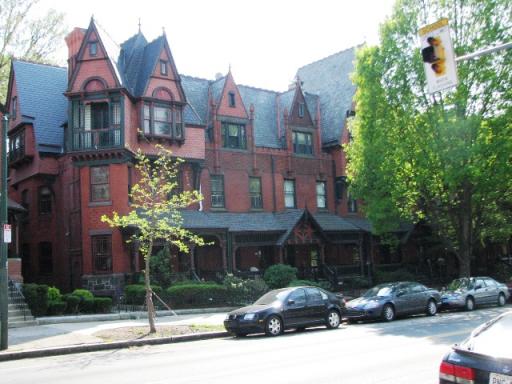
The Hewitt homes on Spruce Street, looking southwest from the 42nd Street side, are a beautiful blend of Queen Anne characteristics, with some High Victorian flare.
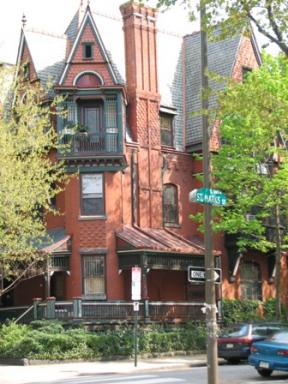
The homes on the corners of the row frame the composition.
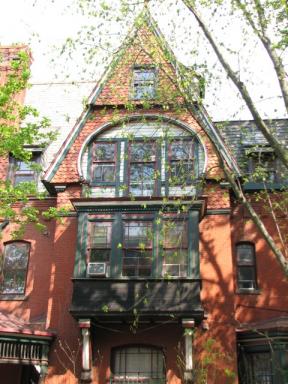
A view of the building from the St. Marks Street side.
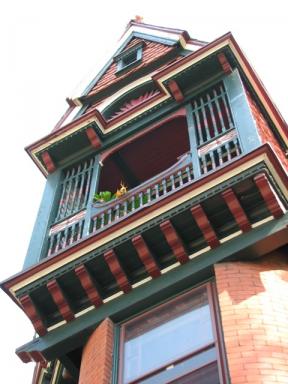
The second-floor bay windows on the corner homes step out into space.
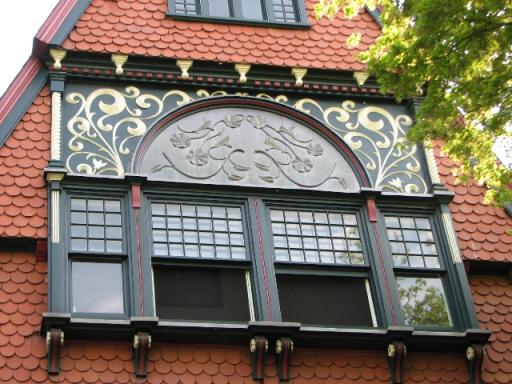
An elegant window of tile, metal and wood ornament serves as the focus of one of the central homes.
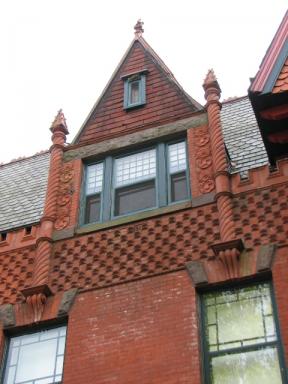
Terra cotta tile adorns another second-floor window.
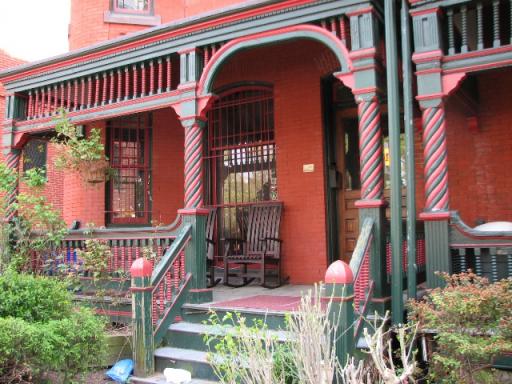
The porches of the Spruce Street homes feature whimsical, welcoming columns and spindles.
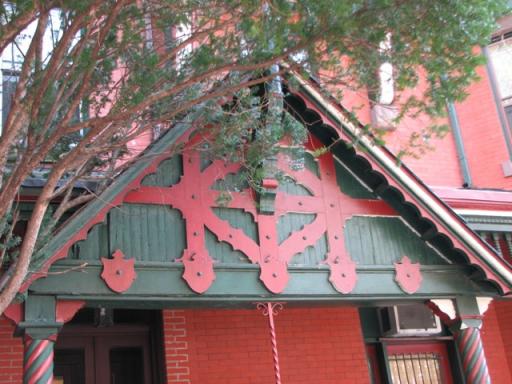
A decorative bargeboard adorns the gable over the porch.
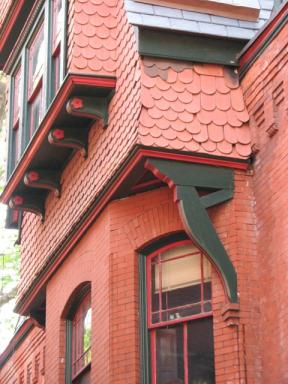
Graceful brackets enhance the edges of the homes.
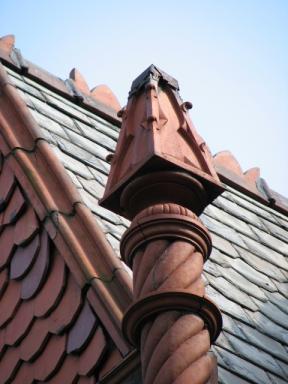
Stern crockets reminiscent of Gothic churches crown the Hewitts’ masterpiece.
“Look Up” and check out Green Street
“Look Up” and check out West Laurel Hill
“Look Up” and check out Parkside
“Look Up” and check out Awbury Arboretum
“Look Up” and check out Nicetown
“Look Up” and check out Greenbelt Knoll
“Look Up” and check out Overbrook Farms
“Look Up” and check out Girard Estate
“Look Up” and check out Rittenhouse/Fitler Square
Contact the writer at alanjaffe@mac.com.
WHYY is your source for fact-based, in-depth journalism and information. As a nonprofit organization, we rely on financial support from readers like you. Please give today.



