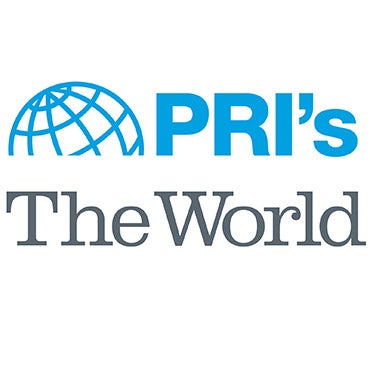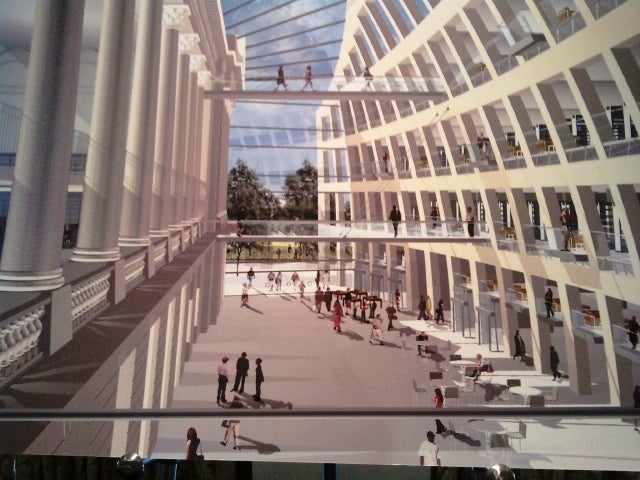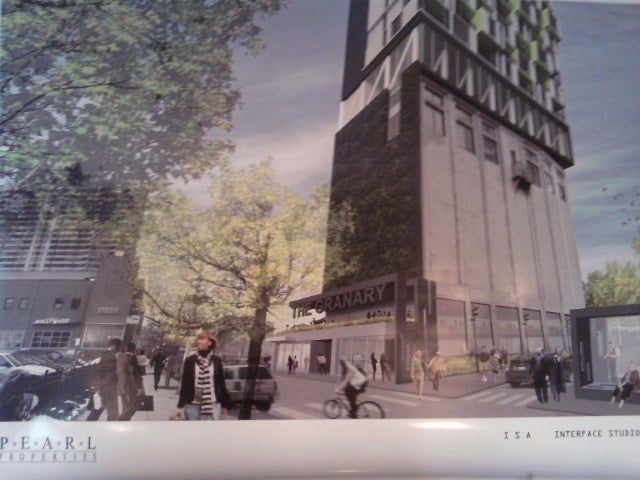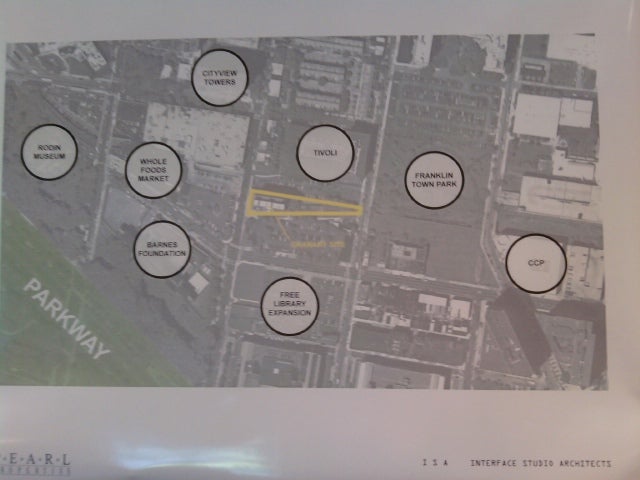Logan Square: developments and a history lesson
From the revamping of a former grain distribution center into apartments to the addition of a brain – and a bright new space – to go with the Franklin Institute’s heart, Central Philadephia Development Corporation Executive Director Paul Levy noticed the beginning of the transformation in Logan Square.
So, he invited people behind a slew of projects – in various stages of the proposal and approval process – to speak to his organization Thursday night.
Check out the Logan Square Neighborhood Association Parkway plan
In addition to outlining their hopes for the future, many of the presenters, including Levy, spoke of the past of the buildings and sites they are now working with. This included many interesting old photos.
Here is a summary of what was discussed. To learn more, watch the presentations in the videos.
-James Pearlstein, founder and president of Pearl Properties, talked about his hopes to turn the last remaining grain elevator in the city into a mixed-use development. The building is so solidly built that it is hard to change the existing portion very much, he said. Twelve new floors wouldmake space for 85 apartments. Ideas for the grain shafts include a climbing wall for the gym and a rain-water storage tank. The proposal would also re-open Shamokin Street.
-Richard D. Rabena, vice president of operations for the Franklin Institute, and architect Peter Saylor told the story of how the Institute was originally supposed to have four sides, but only two were built when times got tough. An addition means that the designer’s original vision won’t ever happen, they said, but the planned expansion attempts to meld the new with the old seemlessly, in part with modern interpretations of the old design elements.
-David Schaaf, director of the city planning commission’s urban design division, spoke of the creation of the current Family Court building – a twin to the library next door. He described an interior filled with art and character, and showed a mock-up of how the building could potentially be transformed into a hotel. His department will Friday issue a design RFP. See previous coverage here.
-Ahmad S. Corbitt, director of the New York Office of the Church of Latter Day Saints, spoke of gardens and a geneology research center that would be open to the public if the Mormon Temple becomes a reality on the Parkway. Corbitt explained that temples are much different from Mormon churches. Temples are more sacred spaces, and there are only about 130 in the country, he said. The closest ones to Philadelphia now are in New York and Washington, he said. Corbitt’s presentation includes images of the proposed Vine Street site with a temple in place, but that is just an example. The Philadelphia design has not been completed, he said.
-Levy spoke about the Center City District’s plans for Sister Cities Park, which is located between Swann Fountain and the Cathedral of Saints Peter and Paul. Plans include a cafe, a boat pond for the “sailing” of miniature boats, and an interactive fountain – the kind a person can run and play in – where each jet of water will represent one of Philly’s sister cities. The size of each jet would be based on the city’s population, Levy said, so it would be educational as well.
Reach the reporter at kelliespatrick@gmail.com
WHYY is your source for fact-based, in-depth journalism and information. As a nonprofit organization, we rely on financial support from readers like you. Please give today.










