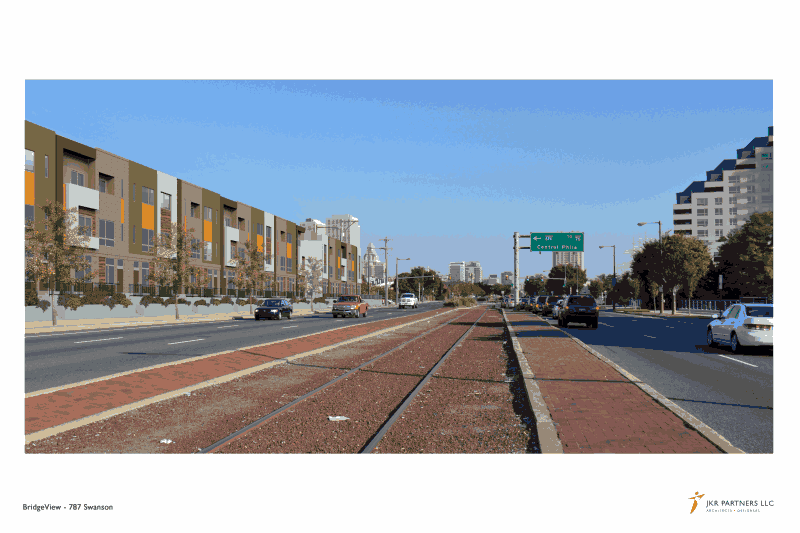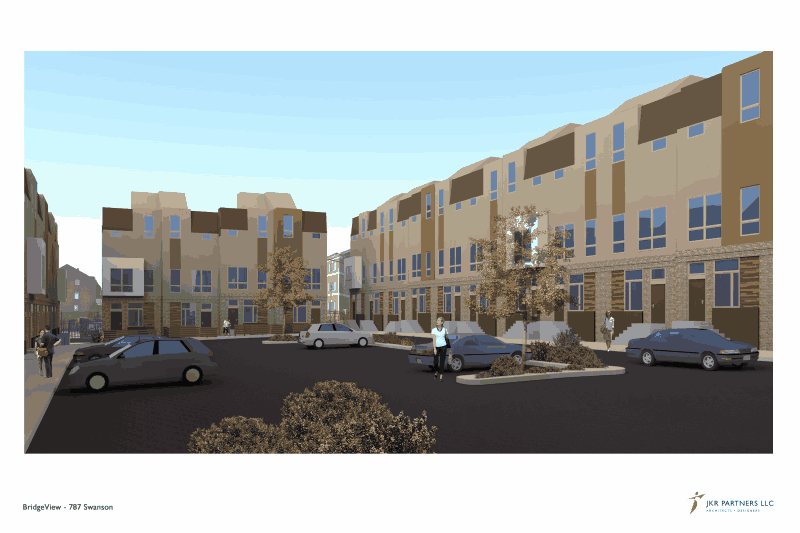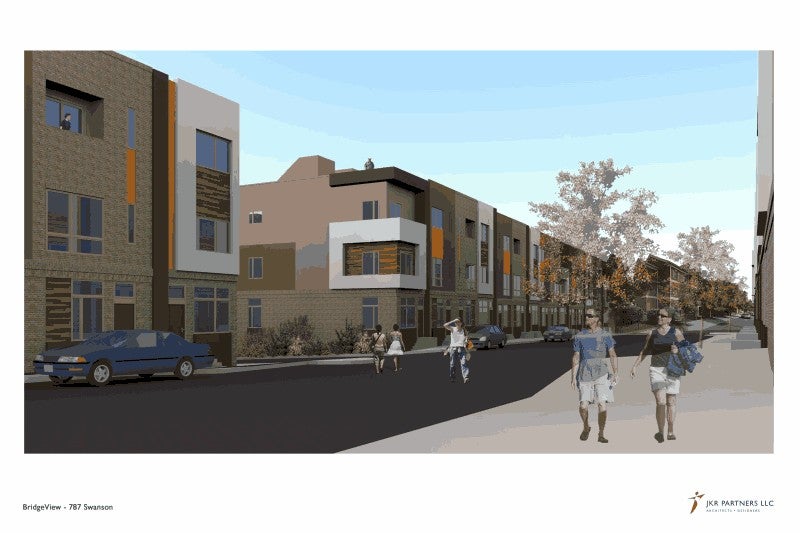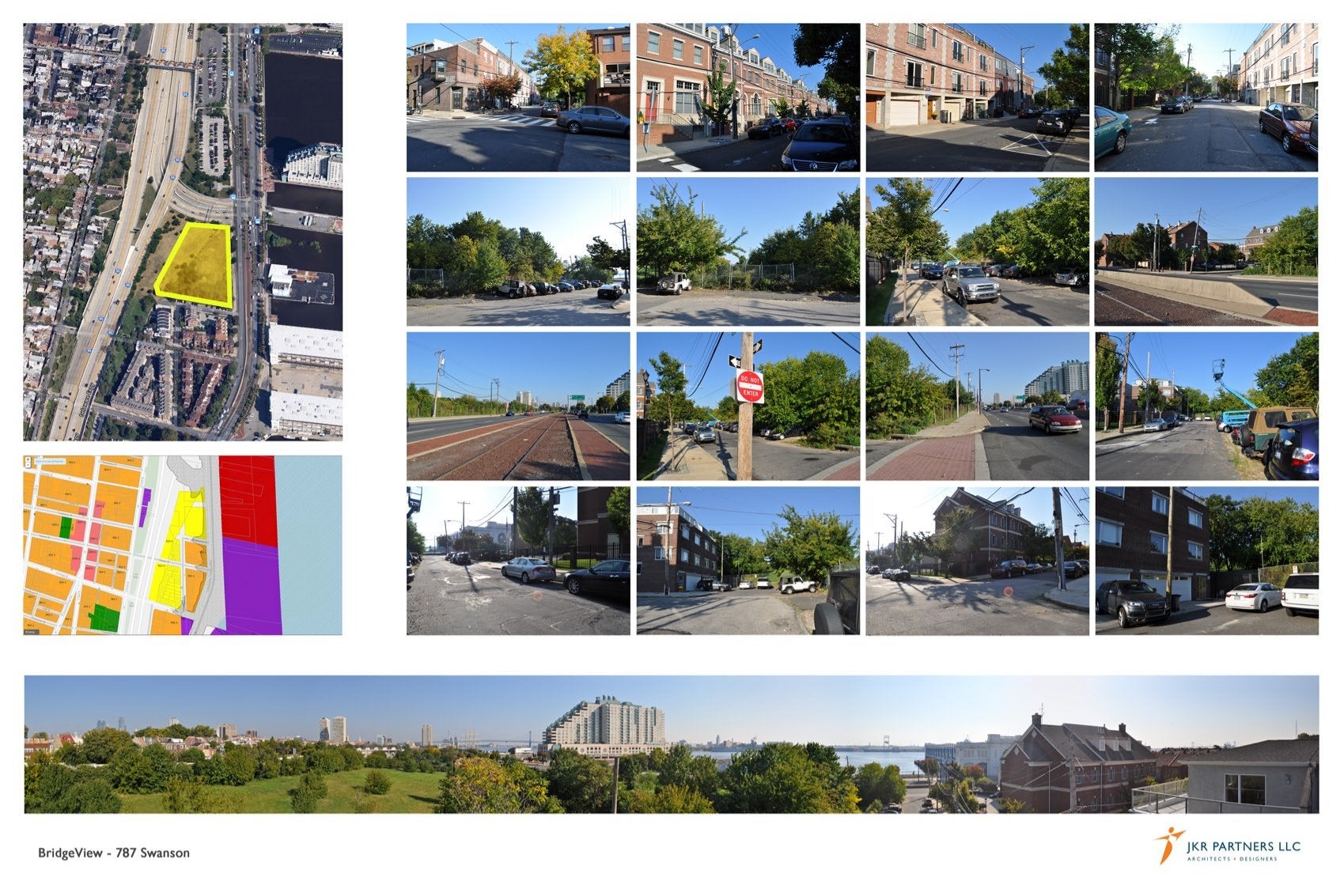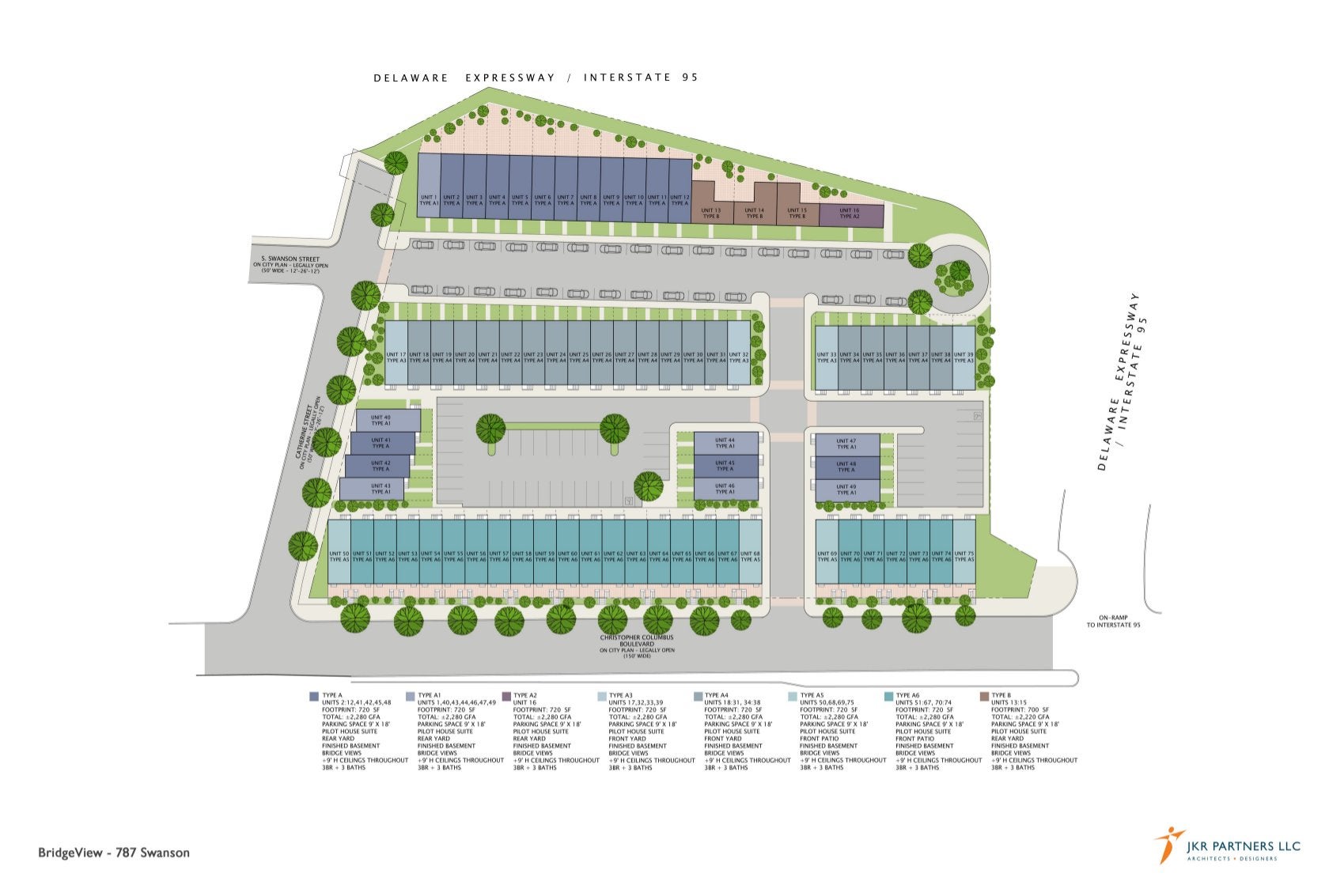JKR proposes 75 townhomes for vacant lot at Columbus and Catharine
JKR Partners hopes to build 75 townhomes on what is now a vacant Columbus Boulevard lot bordered by Catharine Street and the I-95 Washington Avenue off-ramp.
Each three-bedroom, three-bath home would be 1,800 square feet – three stories on a 16-by-45-foot footprint. Each would also have its own rooftop deck – the sites from which inspired the name, BridgeView.
JKR Associate Jose Hernandez and attorney Hercules Grigos and others presented the preliminary plans for the project, the official address of which is 787 Swanson – to the Central Delaware Advocacy Group at its recent meeting.
Hernandez said the topography of the site makes it possible for all the rooftop decks to offer views – the land slopes from Columbus back to I-95. “The homes will step up,” he said.
JKR had already made an informal presentation to the Queen Village Neighbors Association zoning committee. QVNA zoning member Richard Wolk, who also sits on the CDAG board, said it was well received, both for the merits of the plan itself, and for what it would eliminate.
“The area has been drug-infested,” he said. He also noted that previous developers have proposed towers, and when the community asked for town homes instead, always said the proximity of the off-ramp made that impossible. “We’re very enthusiastic so far,” Wolk said. He later said the team was expected to come back to the zoning board for a more formal presentation to the board and the public later this month.
The plan calls for changing the direction of a section of Catharine Street so that residents could use Catharine to enter the development from Columbus Boulevard.
Currently, Swanson Street ends just about where the development would begin. The BridgeView plan calls for extending it into the development as a private street. would be lined with parallel parking spots – some of the 75 parking spaces that are part of the development.
CDAG Chairman Matt Ruben said he appreciated the parallel parking as an alternative to garages, and noted that the street would need to be private to keep non-residents from parking in those spots. His concern was that the future home owners association would put up gates.
Gated communities are contrary to the goals of the Central Delaware Master Plan, the city’s long-range blueprint for redeveloping the waterfront and reconnecting the water with its neighbors, Ruben said.
“There’s no interest in gates,” Grigos said. The presenting team said they are willing to write into the documents that the community can never be gated.
JKR sees ease of walking to both the waterfront and the neighborhoods as a selling point. “Take in the view from your private roof deck or get to the action on foot; Penn’s Landing is a five minute walk from your front door. You are equally close to the cherished neighborhoods of Queen Village, with its historic charm, and Bella Vista, famous for its Italian Market and world-class cuisine,” reads a description emailed to PlanPhilly by a spokesman.
Another geographical reality – the river’s floodplain – also shaped the plan, Hernandez said. The houses on Columbus Boulevard had to be lifted 8.5 feet. The elevation change is made with several features, including a wall at the roadway. “It creates a buffer” from the traffic on Columbus for future residents, he said.
The Columbus patios would be four feet above the sidewalk, and there would be stairs to make up the remaining grade change. The team said there would be shared access points through the wall down to Columbus Boulevard from the town homes facing the street – residents won’t have to go through another part of the development to get to the waterfront.
Tammy Leigh DeMent, the CDAG member who represents the Pennsylvania Horticultural Society, noted the wide sidewalks and other paved spaces and asked the developer to try to work in more trees and other landscaping. More green space might be achieved by putting the trees in trenches rather than pits, for example, she suggested.
Grigos said he anticipates some zoning variances might be needed to build the project as currently planned, related to the fact that the project treats the 141,000 square feet as a single lot, not 75 individual lots. This could include relief for the size of the rear lot, he said. The team had not yet submitted to L&I, however, so he was not certain yet.
WHYY is your source for fact-based, in-depth journalism and information. As a nonprofit organization, we rely on financial support from readers like you. Please give today.



