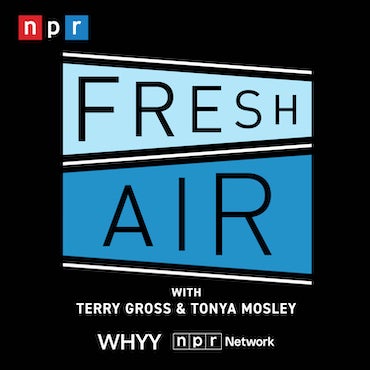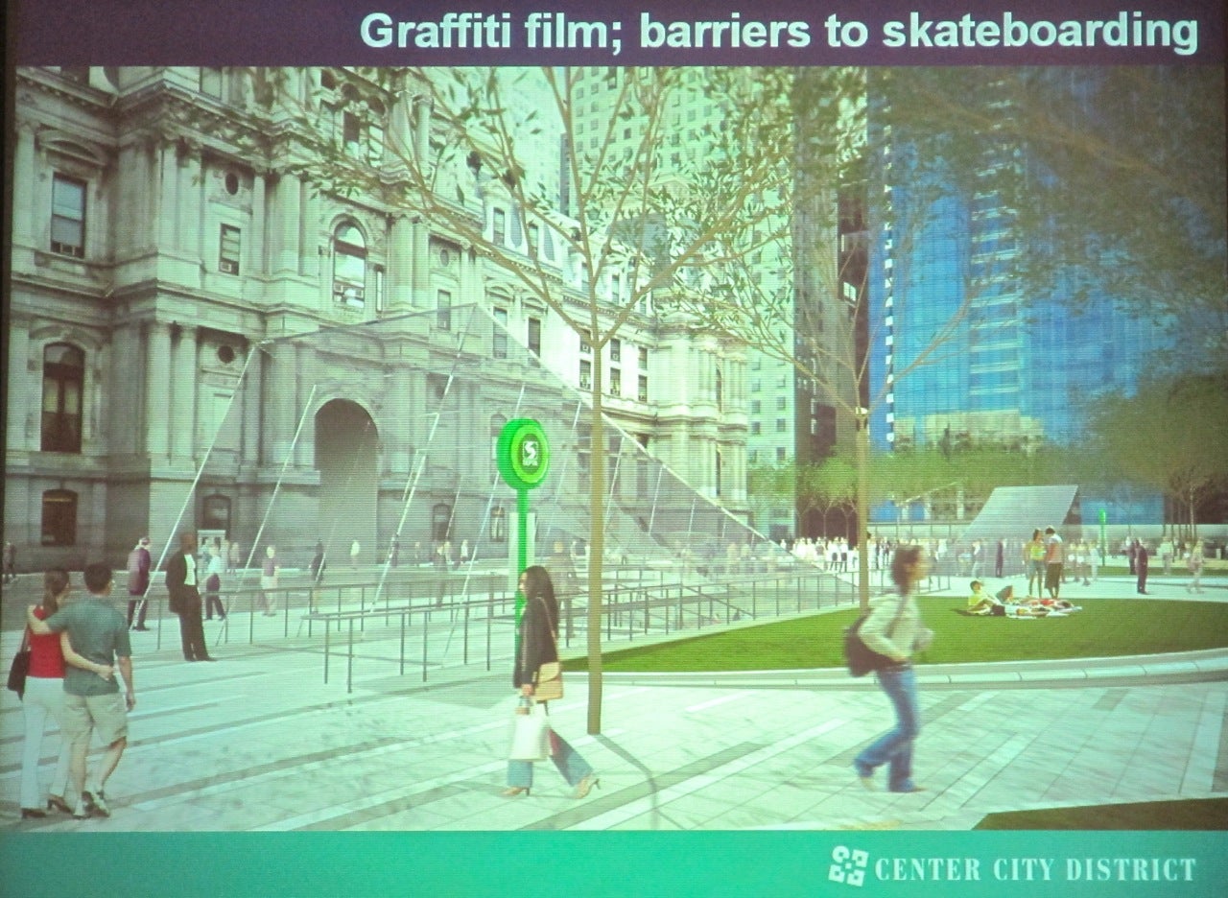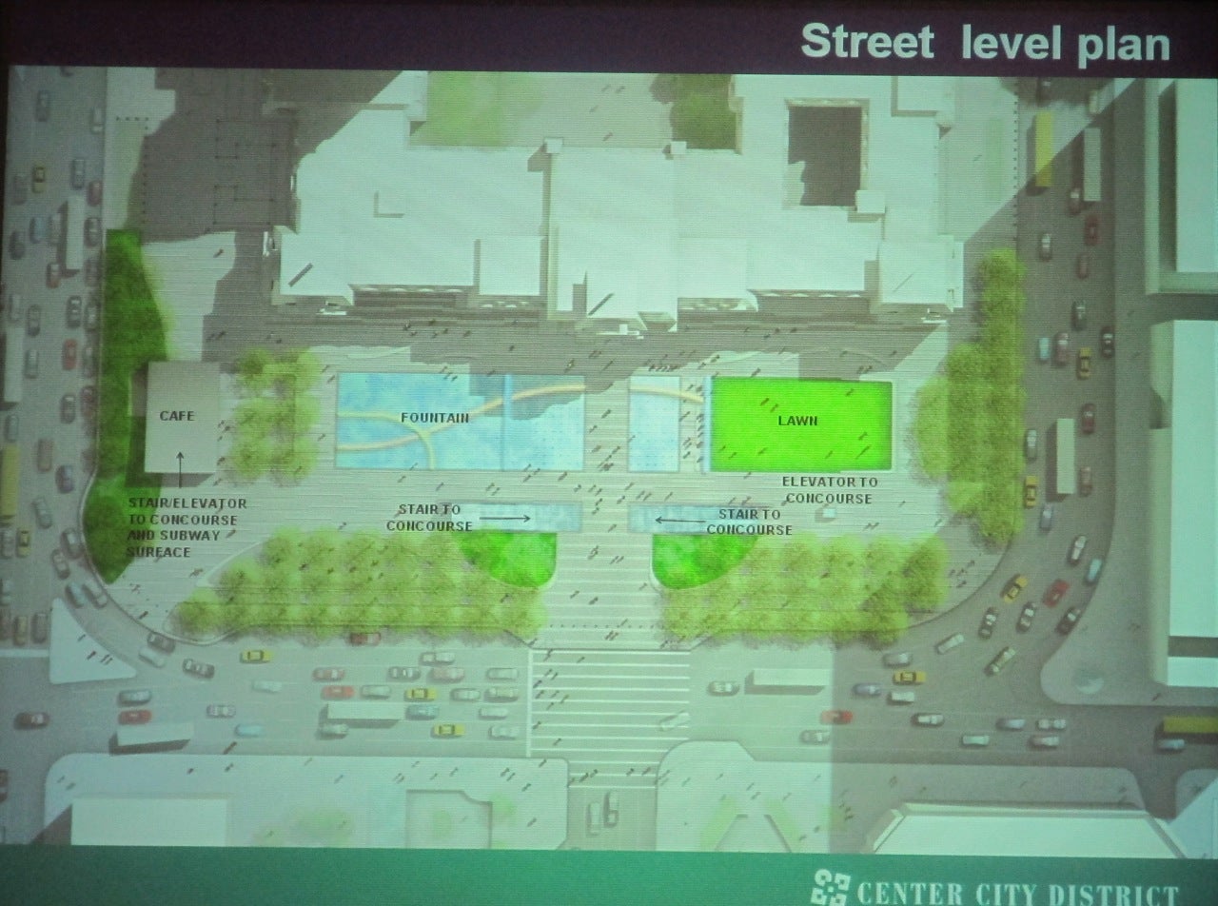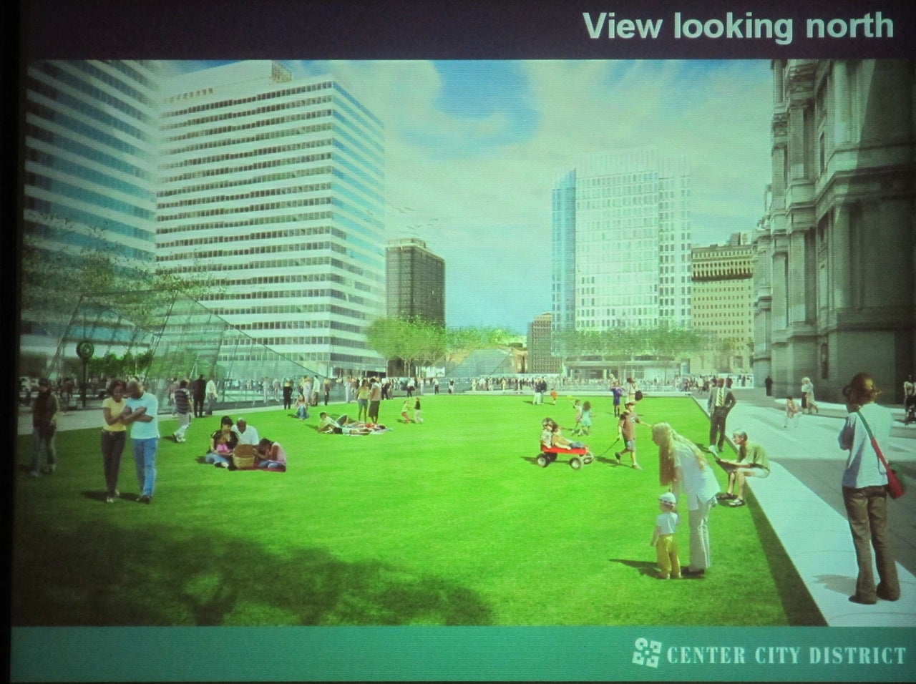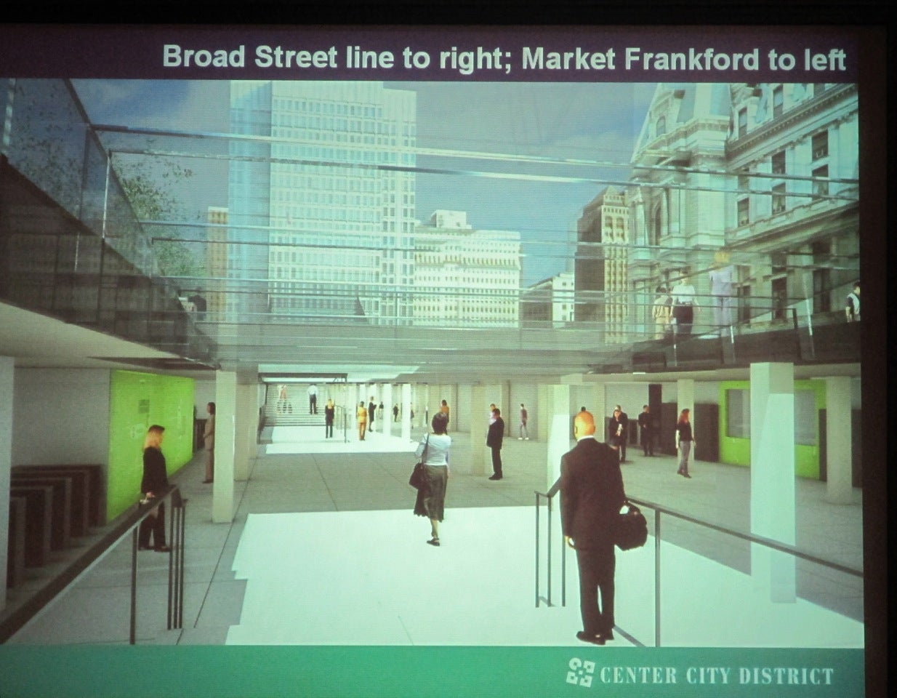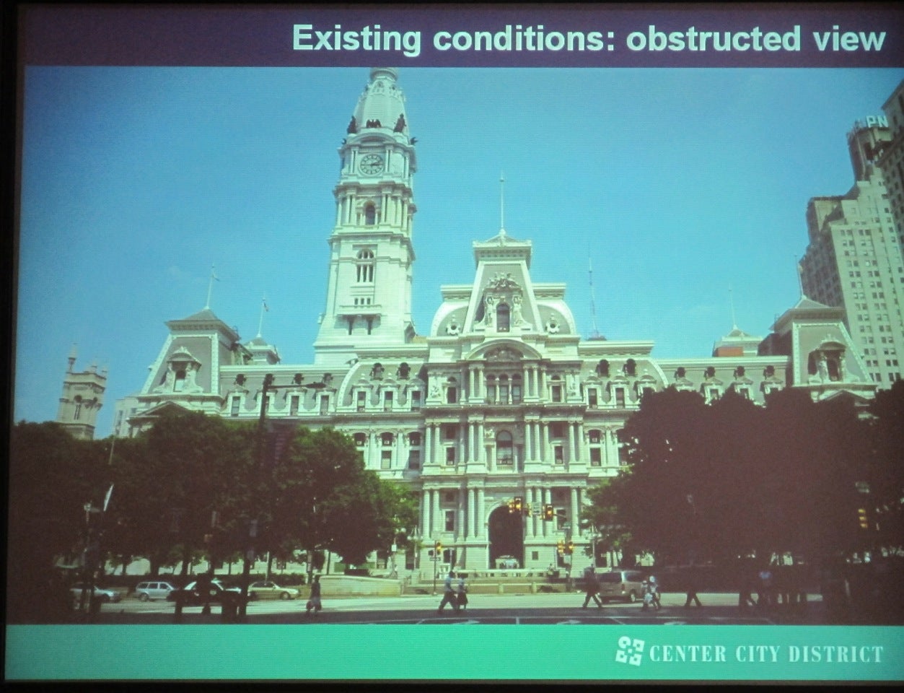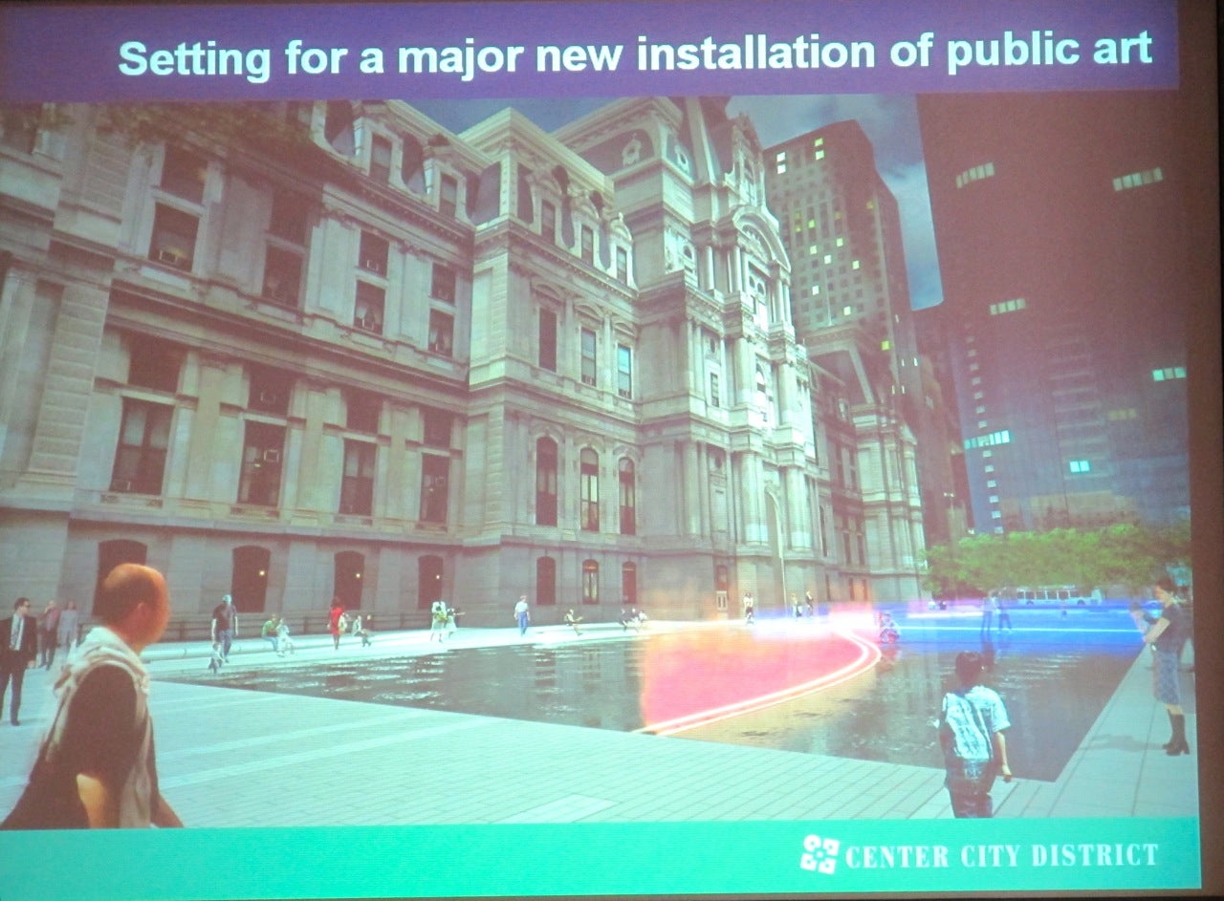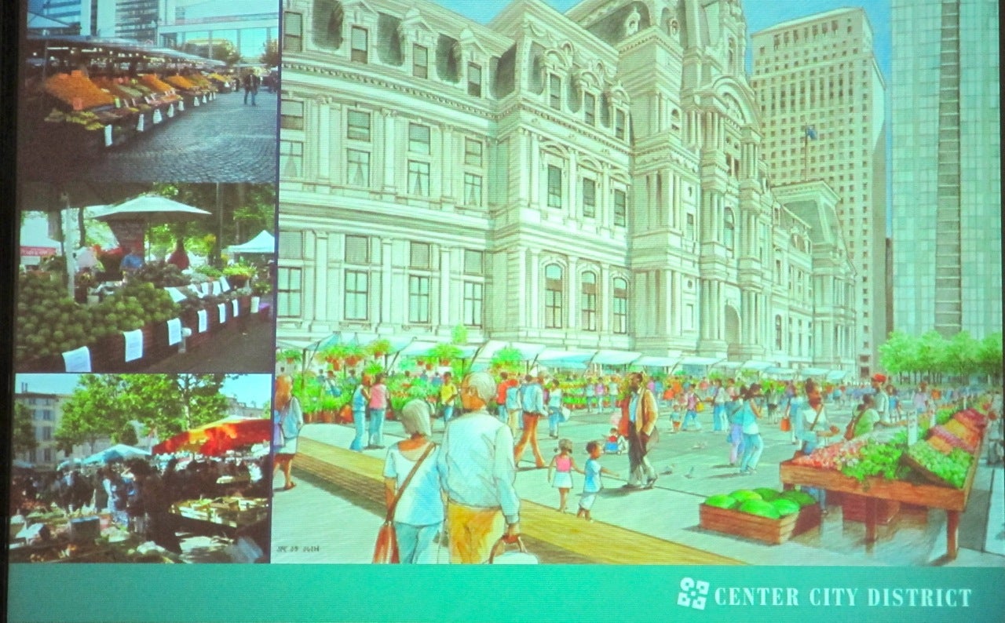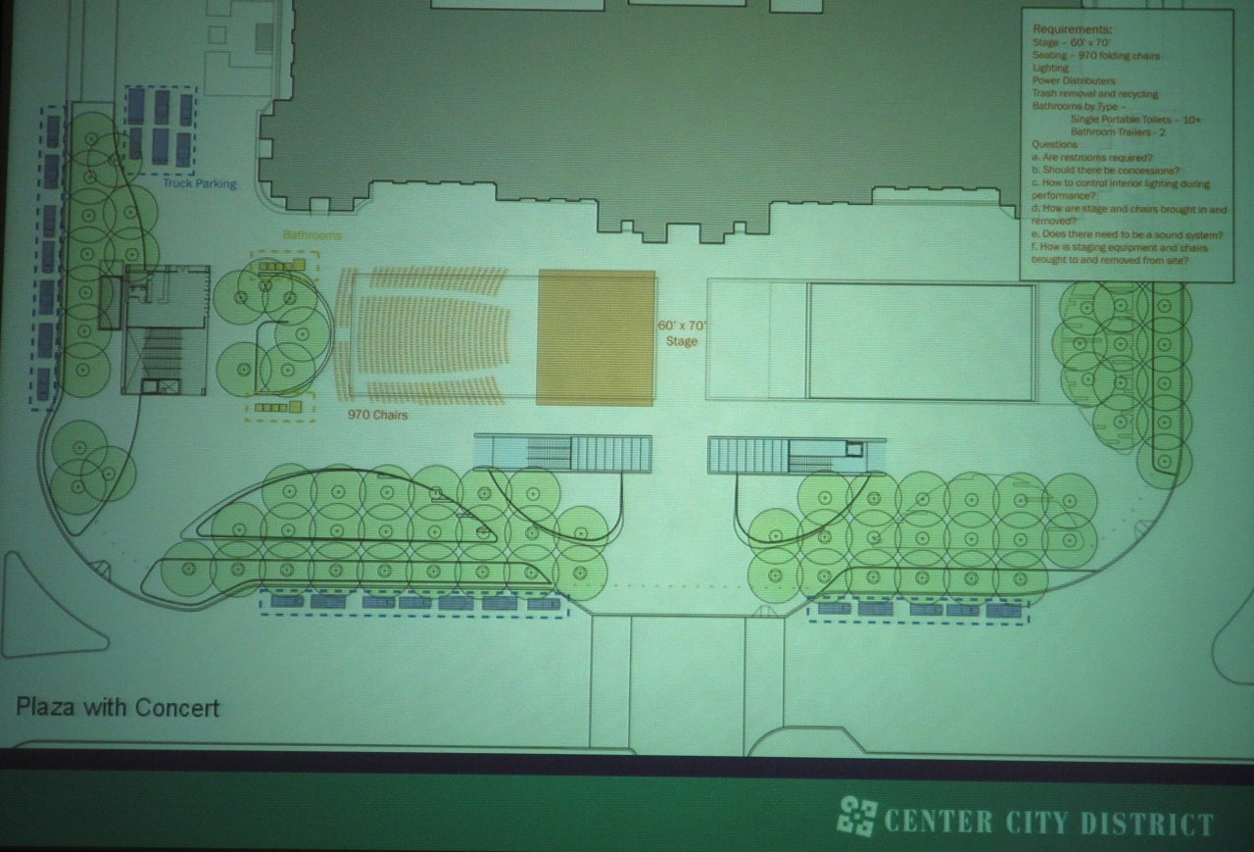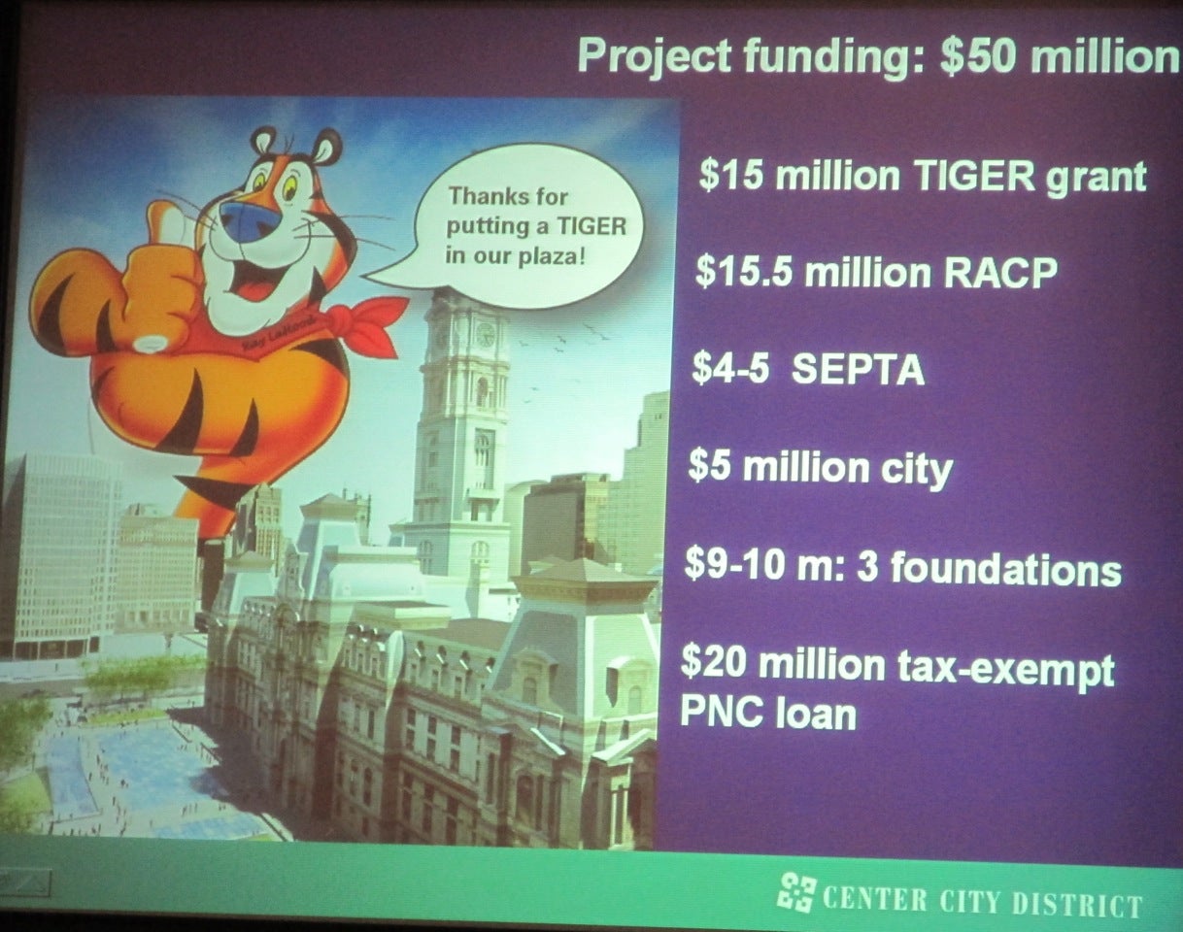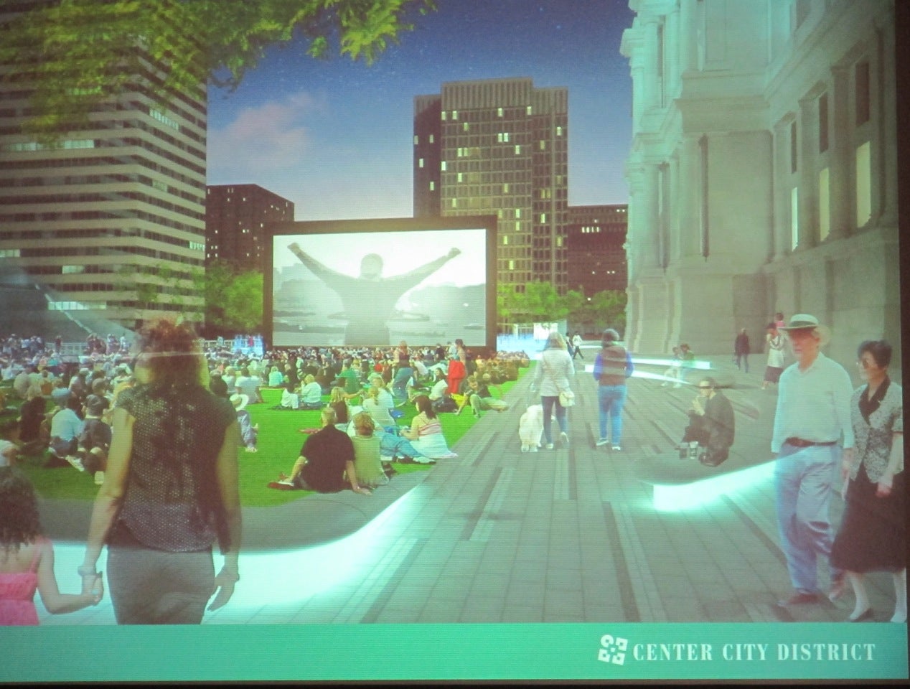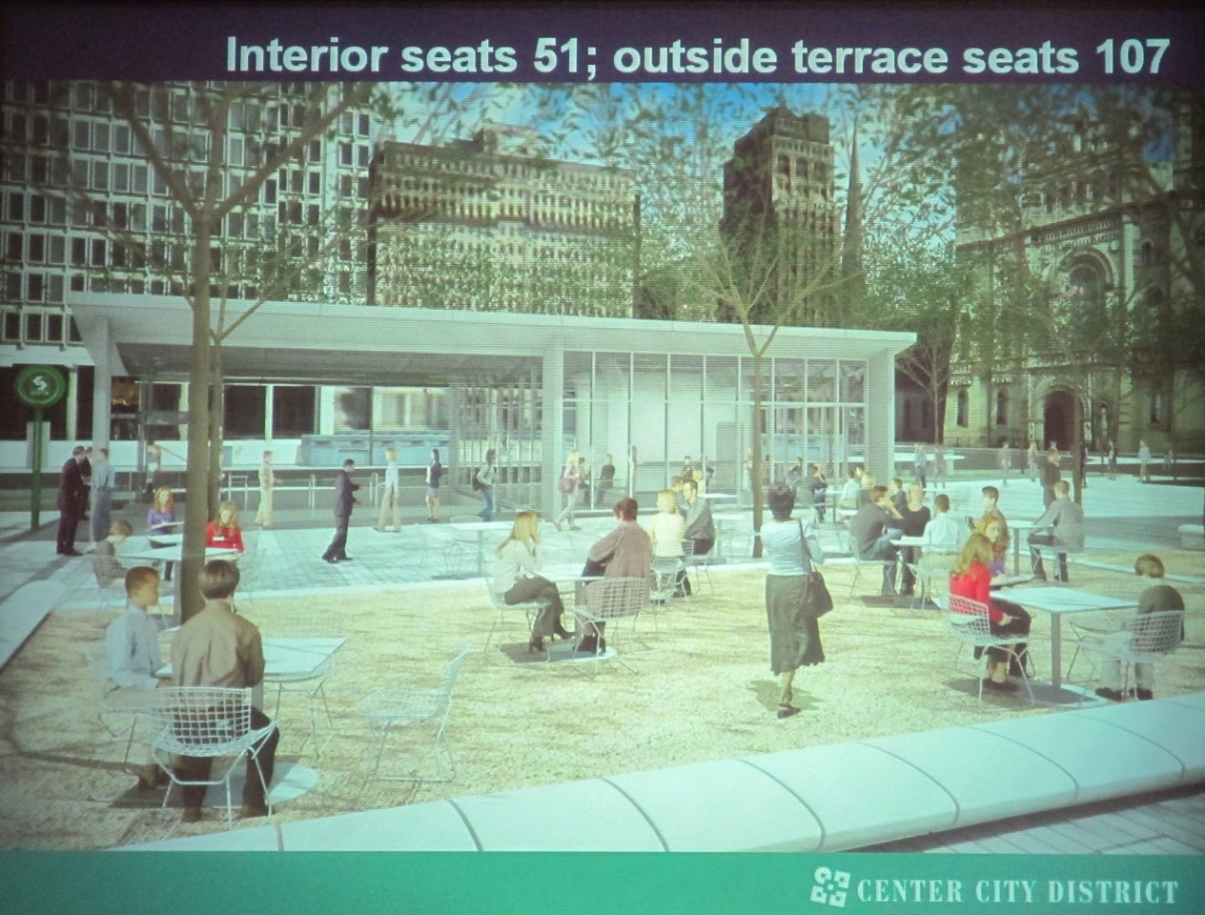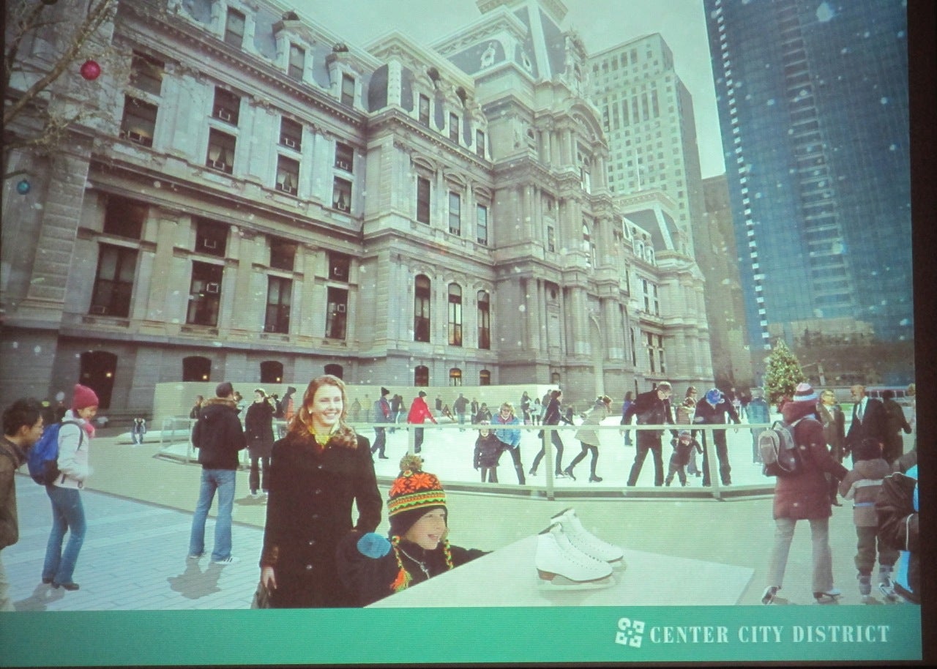Art Commission gets detailed look at Dilworth Plaza and PhillyLive! plans
Wednesday’s lengthy meeting of the Philadelphia Art Commission played to an unusually full house.
The bulk of those in attendance were there to hear about the latest design offerings for a substantially reworked Dilworth Plaza from the Center City District; but other big projects discussed included a final look at plans for phase one of Philly Live! — the sports-themed entertainment complex set to rise on the site of the old Spectrum — and the so-called Race Street connector near Penn’s Landing.
The commission approved both plans.
The meeting kicked off with the Philly Live! presentation, offered by architect Kyle Litzke of Baltimore-based Design Collective, Inc. and Jeffrey Snyder, project manager for Baltimore-based developer Cordish Companies.
It was the project’s third time before the Commission, and the duo provided answers to three major questions from before, offering more details on aesthetics, on landscaping, and on loading dock areas.
Litzke emphasized that in its use of brick and steel, the building was intended as a tribute to the “blue-collar work ethic” of Philadelphia, mixed with a stadium aesthetic that pays homage to nearby sports facilities. Loading docks, he elaborated, would be concealed behind a 13′ high concrete wall painted to resemble steel, and landscaping would include shade trees, event and performance space with landscape buffers, and a lawn, all connected by a winding path of scored, patterned concrete (not pavers) with outdoor dining space and seating areas.
From drawings, it appeared that the 42,000-square-foot site (offering a total of 51,000 usable space), was roughly divided into three equal parts: the main building, green space, and the parking and loading areas.
Before asking for a motion to approve, Commission Chair Moe Brooker gently demurred at the reference to Philadelphia as a blue-collar town, saying that the Commission had a responsibility to “elevate” such projects. It seemed a picky point — perhaps the Commission should take down its old copies of “Learning From Las Vegas”? — and afterward Litzke defended his thinking. “Maybe ‘blue-collar’ wasn’t the best choice of words,” he said, “but, I mean, this is a sports bar! It’s a marketplace, an indoor-outdoor space in area that has a whole history of industry and brick warehouses, and of sports facilities.”
The design did receive final approval, though, with commissioners emphasizing that the developers stick to their promise to find a project to receive their one percent for art monies, and to find room for more trees on the site. Once groundbreaking gets underway, the project is slated for a 13-month timeline, with opening scheduled for sometime next year.
Next up, designer Jay Jung of New York-based James Corner Field Operations presented details on one aspect of the firm’s work on the coming Race Street pier park, the so-called connector linking the city to the river. The plans call for an aluminum and mesh screen LED installation under the short I-95 underpass, and landscaping and seating adjacent to the former Water Department building.
Specifics related to this patch of land, the applicants said, would be contingent upon the eventual redevelopment and reuse of the now-empty structure. As for the screen, commissioners expressed concerns about the safety (would hands get stuck?) and ladder-like qualities of its mesh. The former worry was basically appeased, but the applicants promised to consider raising the portion of the mesh deemed most tempting to potential climbers. With that, the project was given final approval.
The nearly three-hour meeting saw the Commission grant approval to a statue of boxer Joey Giardello at 13th & Mifflin streets, two Philadelphia Zoo projects, pedestrian bridges at Children’s Hospital, and a new pavillon at Franklin Square, plus issue several routine administrative approvals.
The undoubted star of the show, however, was a substantially altered plan for the redesign of City Hall’s Dilworth Plaza, offered by Center City District head Paul Levy in a 30-minute presentation that one commissioner praised as leaving “no stone unturned.
It marked the third major redesign offering from the District, Levy said. A $50 million project that employs the services of three major local firms — Urban Engineers, Olin Partners, and KieranTimberlake — plus a fistful of others, the design turns an underused but highly prominent location into a major connector and destination, Levy commented by way of introduction. The site offers a host of challenges, he explained, including the presence of steel structural framework, a maze of transit options and sub-surface levels, and a series of steps, barriers, and blind corridors.
The newest design retains elements of past submissions, including new transit entrances, a lawn, fountain, cafe, and the like. This presentation added a heavy component of proposed digital graphic elements, to be created by New York-based C&G Partners, to convey transit information, as well as to present historic, tourist, and event happenings and guidance.
And, in response to a previous call from the Commission for a public art component, Levy introduced a video from artist Janet Echelman, who has created large installations — usually of gauzy colored net — for cities like Vancouver and Phoenix. Echelman was selected as part of a competitive process, Levy said, by a committee that included Penny Balkin Bach, who has a wide-ranging career related to public art in Philadelphia, and Gary Steuer, the City’s Director of Arts, Culture, and the Creative Economy.
For the Dilworth Plaza site, Echelman is opting to use a new material, which she calls dry mist, to incorporate some of the signatures of her work, namely, fluid sculpture that occupies urban “airspace” and responds to the motion of wind. The site’s previous history as the city’s original waterworks and its current connection to subways and trolleys serve as inspiration, she said in the video. The work consists of the mist, colored by three different light sources so it resembles “almost a physical Rothko painting,” rising over the fountain from a winding steel grate.
It appears, for now, a rather, er, elusive piece to get one’s hands around. In images and video, however, Echelman’s previous work comes across as dramatic and ephemeral at the same time. Commissioners familiar with the artist’s work seemed impressed by the choice, and her concept.
Levy next answered Commissioners’ questions on safety, lighting, programming, and maintenance (budgeted, he said, at $1 million annually), and then Brooker gave some time to the assembled audience. Deputy Mayor Alan Greenberger offered the first comment, noting that the City is “fully in support of this,” adding that as we go forward with rethinking all three public spaces near City Hall — LOVE Park, Reyburn Plaza, and Dilworth Plaza — we shouldn’t place too much significance in the fact that the group were designed by the same firm.
Richardson Dilworth, grandson of the former Mayor for whom the plaza is named, next spoke in support of the design, and also encouraged the relocation of the sculpture “Phoenix Rising,” which he unveiled on the site as a nine-year-old, to a site in Society Hill.
Steuer and Balch also submitted positive responses on the project, while Greta Greenberger, City Hall’s tourism director, called the redesign a “thrilling idea” that would enhance the tourist experience.
But architect Kiki Bolender noted that she still saw “significant barriers” presented by the latest plan, including the durability of a lawn that would be shaded by buildings, and the apparent fragility of the two all-glass subway entrances. With those concerns voiced, the Commission at last gave the project “conceptual approval,” which means the Center City District must return at least one more time.
The approval was a milestone, however, and in a press release Levy stated, “After more than 40 meetings with different stakeholders, the design has been dramatically improved and the Center City District very much appreciates the Art Commission’s approval, so we may move forward towards the start of construction before the end of the year.”
Contact the reporter at jgreco@planphilly.com
WHYY is your source for fact-based, in-depth journalism and information. As a nonprofit organization, we rely on financial support from readers like you. Please give today.
