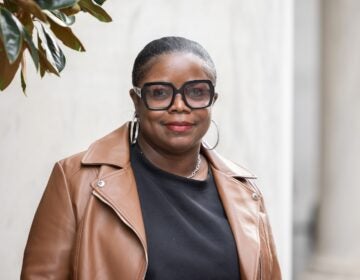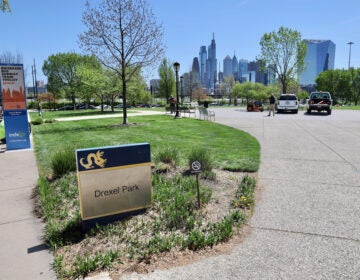Phila U. students design and build transitional living booths for local homeless shelter
The Women of Change Safe Haven shelter, located at 2042 Arch Street, received a fresh look, integrated storage and improved privacy thanks to a group of 14 ambitious architecture students at Philadelphia University.
Now graduates, the students gathered this past weekend to begin installations of a new sleeping dorm, community room and medical area. These “Design X Socio-Political Studio” classmates began their design-build project for the shelter back in January after receiving a request from Project H.O.M.E., which serves the chronically homeless.
The project got its wings through Project H.O.M.E. as well as a Phila U. Nexus Learning Grant, which seeks to cross active, collaborative, real-world learning with education.
Justine Tarrant, a member of the class and now intern-carpenter, says the experience gave the class access to a real-world project.
“We’ve been there from the start,” said Tarrant. “The project allowed us to work with an actual client and budget and really let us use our creativity. We met with Project H.O.M.E. to collaborate and came up with functional solutions that fit their needs.”
David Kratzer, associate professor of architecture at Phila U., says Project H.O.M.E. wanted to focus on the needs of the 25 residents who are both chronically homeless and seriously mentally ill.
“This project has many layers,” explained Kratzer. “We had to address both storage and safety necessities for the residents and ultimately come up with a prototype that would offer real solutions.”
One of those solutions is displayed in the “transitional living booths,” which gives residents separate, private space while still allowing staff to monitor them. Kratzer says the booths are durable, hygienic and feature storage for personal belongings.
The community area features moveable furniture and screens that can be repositioned during code blue situations and the medical room includes a newly designed multi-use exam table, which can be folded for space efficiency.
Tarrant says one of her favorite aspects of the design is the “whip walls,” which feature curved corner shelving covered with a semi-translucent plastic material that allows for both privacy and safety.
With final installations taking place in the coming weeks, Tarrant says seeing the project come together has been inspiring.
“When we designed it, we looked at everything, we really thought about how the women would feel living in the space,” said Tarrant. “It’s rewarding to know that we are helping the women who live in the shelter and that our work matters.”
WHYY is your source for fact-based, in-depth journalism and information. As a nonprofit organization, we rely on financial support from readers like you. Please give today.




